1201 Orchard Drive, Ames, IA 50010
Local realty services provided by:Better Homes and Gardens Real Estate Innovations
1201 Orchard Drive,Ames, IA 50010
$205,000
- 3 Beds
- 2 Baths
- 1,170 sq. ft.
- Single family
- Pending
Listed by: ewing, randy
Office: weichert, miller & clark
MLS#:728349
Source:IA_DMAAR
Price summary
- Price:$205,000
- Price per sq. ft.:$175.21
About this home
Do not miss this rare opportunity to live in the highly desirable area of Orchard Drive! This 3 bedroom, 1.5 bath, well-built, well-maintained home has the character and charm from 1928 but also has many updated features. The living room and dining area are spacious, full of natural light, and is complete with a beautiful, wood-burning fireplace. The main floor bedroom with built in drawers and two closets is conveniently located next to the full bath. Upstairs, you'll find the other two bedrooms, another built-in, and plenty of storage in the accessible attic. The full basement is a blank canvas for your imagination and has several built-in shelves, a half bath, and the laundry area. There is very little grass to mow as most of the yard is intentionally planted with a large variety of unique perennials. The charming backyard is mostly fenced and features a timeless brick patio. Call for your personal tour today! All information obtained from seller and public records. The seller will review any/all proposed purchase agreements/offers Sunday, October 19, at 7:00 p.m.
Contact an agent
Home facts
- Year built:1928
- Listing ID #:728349
- Added:51 day(s) ago
- Updated:December 07, 2025 at 08:23 AM
Rooms and interior
- Bedrooms:3
- Total bathrooms:2
- Full bathrooms:1
- Half bathrooms:1
- Living area:1,170 sq. ft.
Heating and cooling
- Cooling:Attic Fan
- Heating:Forced Air, Gas, Natural Gas
Structure and exterior
- Roof:Asphalt, Shingle
- Year built:1928
- Building area:1,170 sq. ft.
- Lot area:0.1 Acres
Utilities
- Water:Public
- Sewer:Public Sewer
Finances and disclosures
- Price:$205,000
- Price per sq. ft.:$175.21
- Tax amount:$2,841 (2026)
New listings near 1201 Orchard Drive
- New
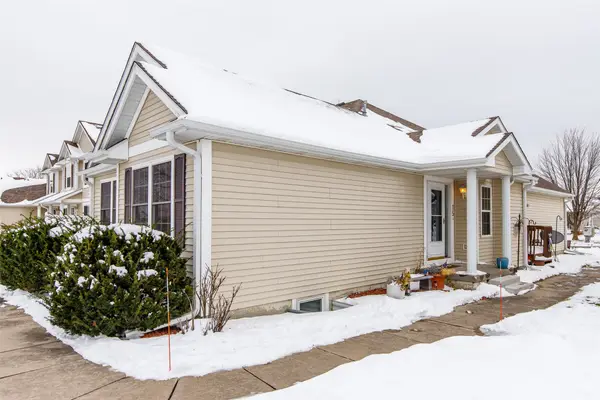 $227,000Active3 beds 2 baths1,055 sq. ft.
$227,000Active3 beds 2 baths1,055 sq. ft.4255 Eisenhower Lane #15, Ames, IA 50010
MLS# 731156Listed by: FRIEDRICH IOWA REALTY - New
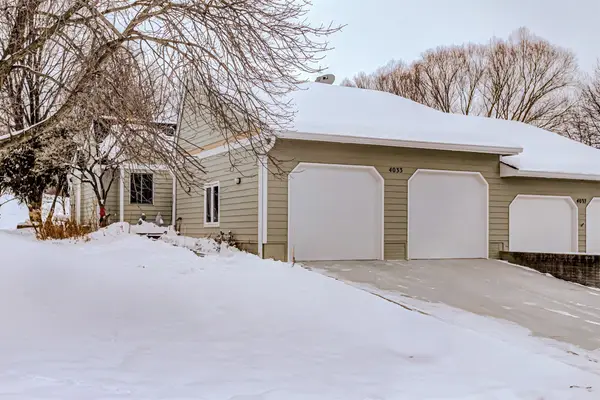 $334,000Active3 beds 2 baths1,464 sq. ft.
$334,000Active3 beds 2 baths1,464 sq. ft.4033 Fletcher Boulevard, Ames, IA 50010
MLS# 731315Listed by: RE/MAX REAL ESTATE CENTER 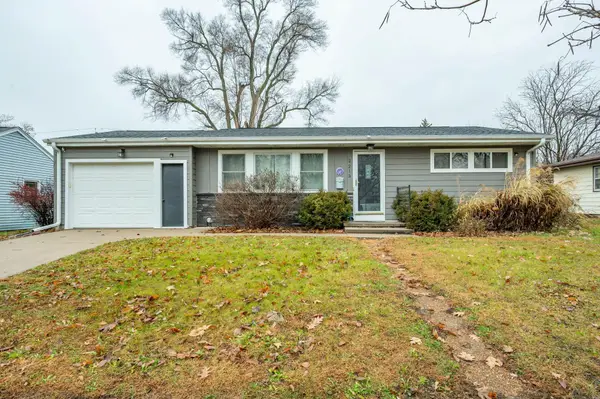 $259,000Pending3 beds 2 baths936 sq. ft.
$259,000Pending3 beds 2 baths936 sq. ft.2213 Jensen Avenue, Ames, IA 50010
MLS# 731124Listed by: RE/MAX CONCEPTS-AMES- New
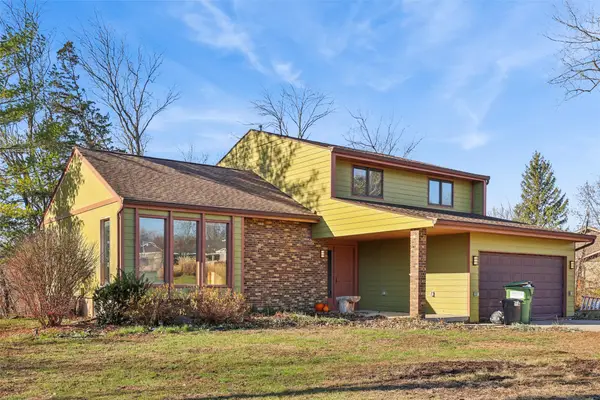 $323,000Active3 beds 3 baths1,791 sq. ft.
$323,000Active3 beds 3 baths1,791 sq. ft.5301 Valley Road, Ames, IA 50014
MLS# 731067Listed by: IOWA REALTY MILLS CROSSING  $315,000Pending3 beds 3 baths2,043 sq. ft.
$315,000Pending3 beds 3 baths2,043 sq. ft.1626 Crestwood Circle, Ames, IA 50010
MLS# 730968Listed by: RE/MAX CONCEPTS-AMES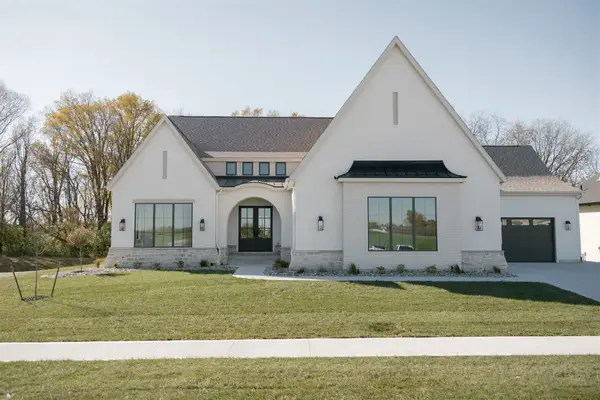 $1,250,000Active4 beds 6 baths2,300 sq. ft.
$1,250,000Active4 beds 6 baths2,300 sq. ft.4643 Cartier Avenue, Ames, IA 50014
MLS# 730776Listed by: FRIEDRICH REALTY $278,000Active4 beds 2 baths1,969 sq. ft.
$278,000Active4 beds 2 baths1,969 sq. ft.826 Duff Avenue, Ames, IA 50010
MLS# 730652Listed by: FRIEDRICH IOWA REALTY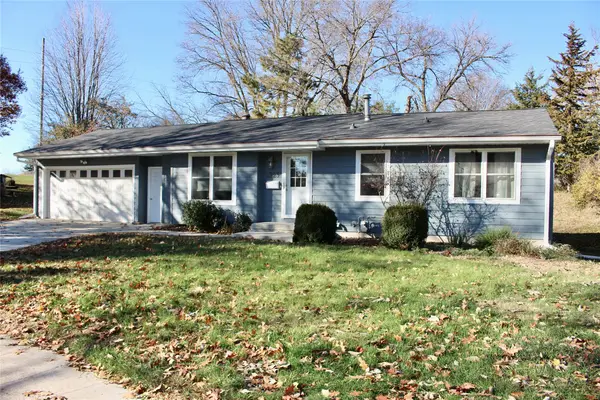 $295,000Active4 beds 2 baths1,055 sq. ft.
$295,000Active4 beds 2 baths1,055 sq. ft.1323 Wisconsin Circle, Ames, IA 50014
MLS# 730298Listed by: WEICHERT, MILLER & CLARK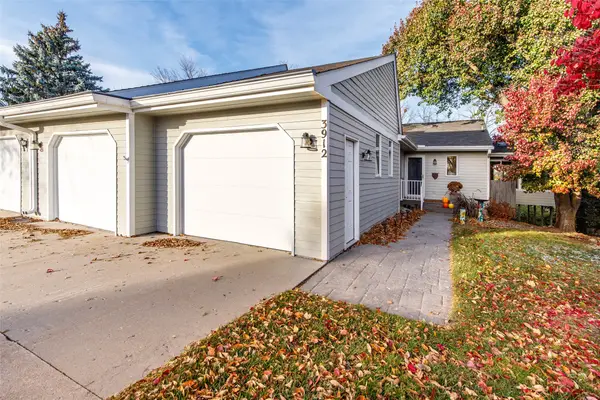 $389,000Pending3 beds 2 baths1,324 sq. ft.
$389,000Pending3 beds 2 baths1,324 sq. ft.3912 Stone Brooke Circle, Ames, IA 50010
MLS# 730252Listed by: FRIEDRICH IOWA REALTY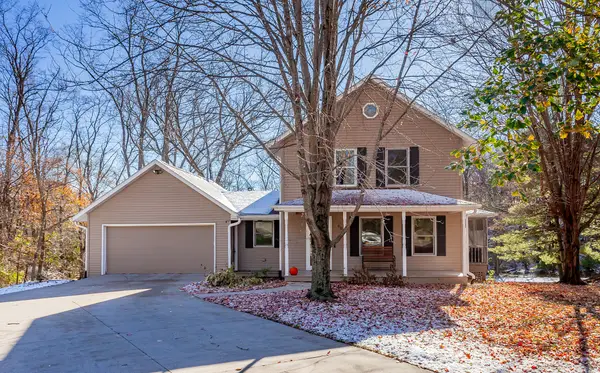 $440,000Pending4 beds 4 baths1,953 sq. ft.
$440,000Pending4 beds 4 baths1,953 sq. ft.601 Chelsea Court, Ames, IA 50014
MLS# 730034Listed by: RE/MAX REAL ESTATE CENTER
