1310 20th Street, Ames, IA 50010
Local realty services provided by:Better Homes and Gardens Real Estate Innovations
1310 20th Street,Ames, IA 50010
$292,500
- 4 Beds
- 3 Baths
- 1,302 sq. ft.
- Single family
- Pending
Listed by: matt cole
Office: re/max concepts
MLS#:723055
Source:IA_DMAAR
Price summary
- Price:$292,500
- Price per sq. ft.:$224.65
About this home
Welcome to this stunning Ames split-level! This 4-bedroom, 3-bathroom property offers a convenient location, making it ideal for anyone looking for a spacious layout while maintaining close access to many of the best features Ames has to offer. Three bedrooms are upstairs with the other in the basement, including a walkout, offering flexibility to use as a guest room, office, or private retreat. The home's layout is designed with generous living space with the traditional living room of many split-levels, but a second larger space in the back heading. towards the large deck and fenced yard, perfect for entertaining. Near Fellows Elementary School, it offers an unbeatable location for residents who want to be close to everything providing access less than 5 minutes to McFarland Clinic, downtown Ames, North Grand Mall, and 10 minutes to Iowa State. University. If you are looking for the perfect blend of a place that is affordable, has plenty of space, and convenient, this is it!
Contact an agent
Home facts
- Year built:1964
- Listing ID #:723055
- Added:112 day(s) ago
- Updated:November 15, 2025 at 09:06 AM
Rooms and interior
- Bedrooms:4
- Total bathrooms:3
- Full bathrooms:1
- Half bathrooms:1
- Living area:1,302 sq. ft.
Heating and cooling
- Cooling:Central Air
- Heating:Forced Air, Gas, Natural Gas
Structure and exterior
- Roof:Asphalt, Shingle
- Year built:1964
- Building area:1,302 sq. ft.
- Lot area:0.21 Acres
Utilities
- Water:Public
- Sewer:Public Sewer
Finances and disclosures
- Price:$292,500
- Price per sq. ft.:$224.65
- Tax amount:$2,063
New listings near 1310 20th Street
- New
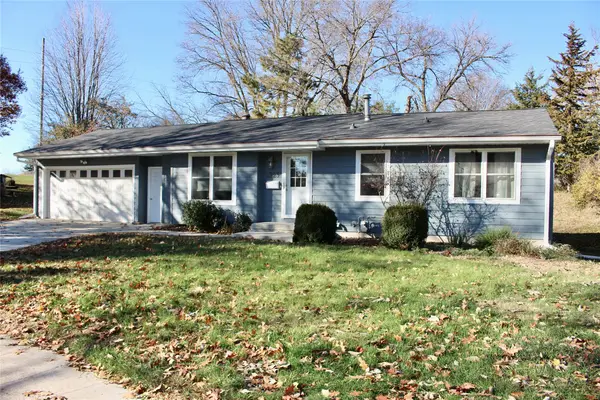 $295,000Active4 beds 2 baths1,055 sq. ft.
$295,000Active4 beds 2 baths1,055 sq. ft.1323 Wisconsin Circle, Ames, IA 50014
MLS# 730298Listed by: WEICHERT, MILLER & CLARK 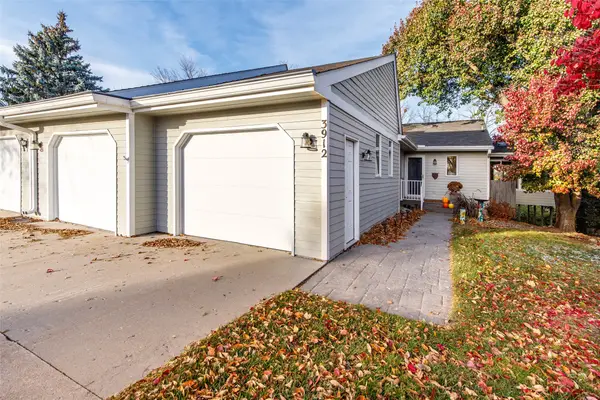 $389,000Pending3 beds 2 baths1,324 sq. ft.
$389,000Pending3 beds 2 baths1,324 sq. ft.3912 Stone Brooke Circle, Ames, IA 50010
MLS# 730252Listed by: FRIEDRICH IOWA REALTY- New
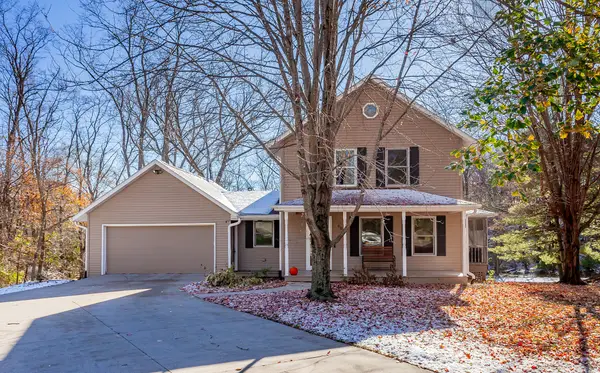 $440,000Active4 beds 4 baths1,953 sq. ft.
$440,000Active4 beds 4 baths1,953 sq. ft.601 Chelsea Court, Ames, IA 50014
MLS# 730034Listed by: RE/MAX REAL ESTATE CENTER - New
 $769,000Active5 beds 3 baths4,011 sq. ft.
$769,000Active5 beds 3 baths4,011 sq. ft.2711 Coyote Drive, Ames, IA 50014
MLS# 730094Listed by: REAL BROKER, LLC - New
 $269,000Active3 beds 2 baths1,438 sq. ft.
$269,000Active3 beds 2 baths1,438 sq. ft.1002 Carroll Avenue, Ames, IA 50010
MLS# 729686Listed by: RE/MAX REAL ESTATE CENTER - New
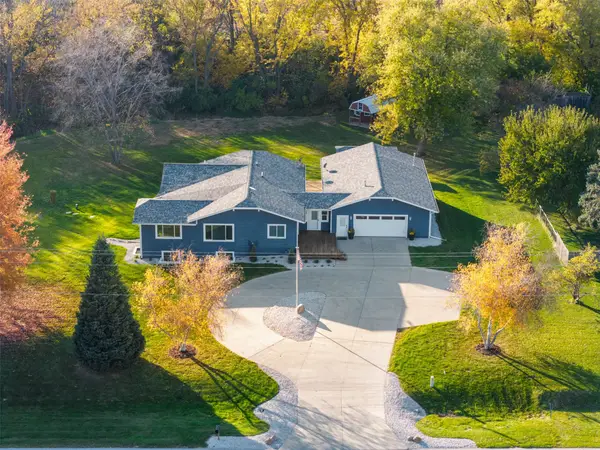 $865,000Active5 beds 4 baths2,790 sq. ft.
$865,000Active5 beds 4 baths2,790 sq. ft.6235 Us Highway 69 Highway, Ames, IA 50010
MLS# 730082Listed by: RE/MAX CONCEPTS-NEVADA - New
 $575,000Active3 beds 4 baths4,312 sq. ft.
$575,000Active3 beds 4 baths4,312 sq. ft.4015 Mathews Road, Ames, IA 50014
MLS# 729991Listed by: RE/MAX REAL ESTATE CENTER - New
 $250,000Active4 beds 2 baths1,374 sq. ft.
$250,000Active4 beds 2 baths1,374 sq. ft.330 Franklin Avenue, Ames, IA 50014
MLS# 729952Listed by: RE/MAX CONCEPTS-AMES - New
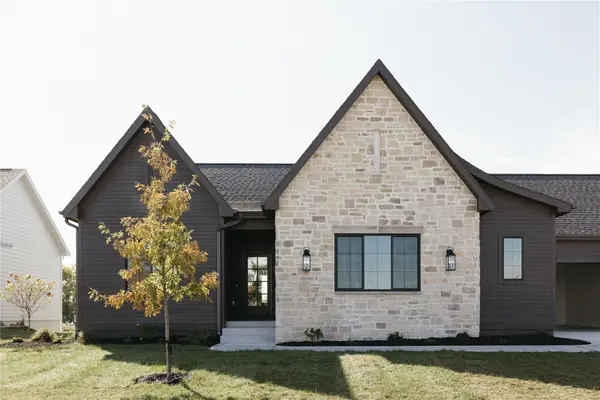 $684,500Active4 beds 3 baths1,475 sq. ft.
$684,500Active4 beds 3 baths1,475 sq. ft.1920 Ada Hayden Road, Ames, IA 50010
MLS# 729858Listed by: FRIEDRICH REALTY - New
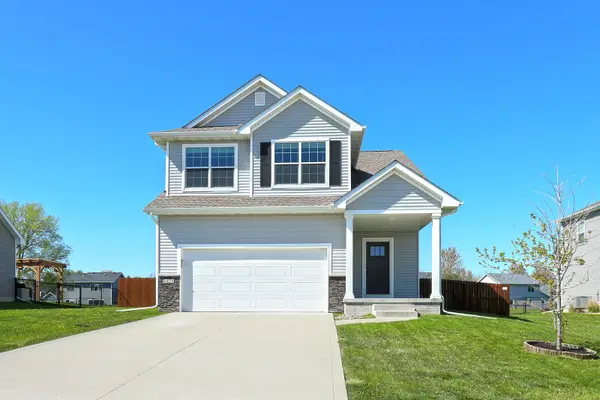 $375,000Active4 beds 3 baths1,802 sq. ft.
$375,000Active4 beds 3 baths1,802 sq. ft.5421 Rowling Drive, Ames, IA 50014
MLS# 729801Listed by: RE/MAX CONCEPTS
