2102 Aikman Drive, Ames, IA 50010
Local realty services provided by:Better Homes and Gardens Real Estate Innovations
2102 Aikman Drive,Ames, IA 50010
$415,000
- 3 Beds
- 2 Baths
- - sq. ft.
- Condominium
- Sold
Listed by: lynn, k'lynn
Office: re/max real estate center
MLS#:726715
Source:IA_DMAAR
Sorry, we are unable to map this address
Price summary
- Price:$415,000
- Monthly HOA dues:$200
About this home
Step in to luxury! This zero entry townhome is beautiful inside and out. From the wall of southern facing windows, to the high ceilings and quality finishes, you'll love every space in this one-level home. The open floor plan provides an ease with the kitchen dining and living room flowing together. Feast your eyes on the large lighted pantry for all kinds of kitchen and household storage. The primary bedroom is roomy and you'll love the oversized walk-in tiled shower in the primary bath. There are two additional bedrooms and a full bath that can be used for guests or flex office space. From the attached garage you have no steps as you enter the mudroom and laundry space. The outdoor space is inviting with a covered patio area overlooking the green space of the Hayden's Ridge neighborhood. This area could be screened in or completed as a future sunroom. The southern windows let in light all year long but for privacy, the custom remote control blinds provide that feeling of security. There is built in storage shelving in the garage, plus as a special bonus, the garage is heated!!
Contact an agent
Home facts
- Year built:2023
- Listing ID #:726715
- Added:108 day(s) ago
- Updated:January 11, 2026 at 07:45 AM
Rooms and interior
- Bedrooms:3
- Total bathrooms:2
- Full bathrooms:1
Heating and cooling
- Cooling:Central Air
- Heating:Forced Air, Gas, Natural Gas
Structure and exterior
- Roof:Asphalt, Shingle
- Year built:2023
Utilities
- Water:Public
- Sewer:Public Sewer
Finances and disclosures
- Price:$415,000
- Tax amount:$6,553
New listings near 2102 Aikman Drive
- New
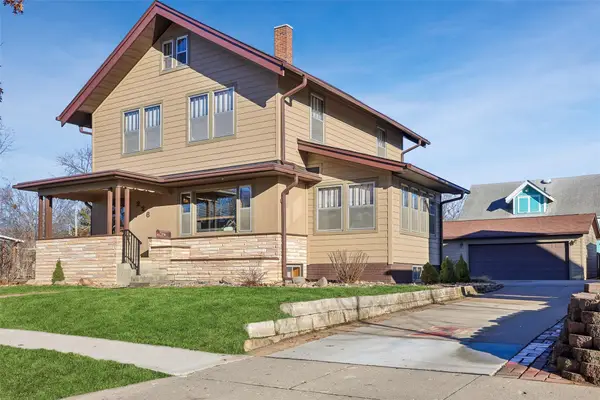 $329,000Active3 beds 3 baths1,987 sq. ft.
$329,000Active3 beds 3 baths1,987 sq. ft.226 N Russell Avenue, Ames, IA 50010
MLS# 732486Listed by: IOWA REALTY ANKENY - New
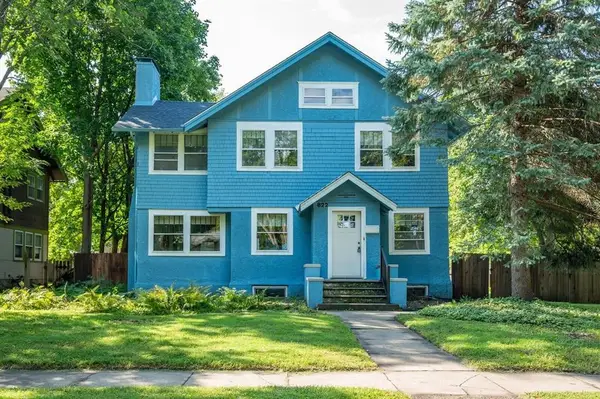 $335,000Active3 beds 2 baths1,660 sq. ft.
$335,000Active3 beds 2 baths1,660 sq. ft.822 7th Street, Ames, IA 50010
MLS# 732292Listed by: RE/MAX CONCEPTS-AMES - New
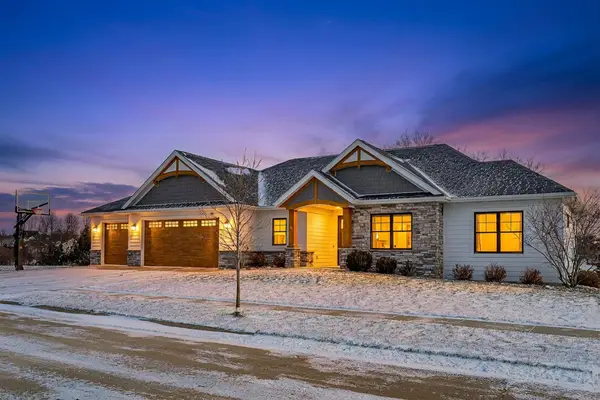 $975,000Active4 beds 4 baths2,223 sq. ft.
$975,000Active4 beds 4 baths2,223 sq. ft.3431/3415 Scenic Point, Ames, IA 50014
MLS# 732299Listed by: RE/MAX CONCEPTS-AMES 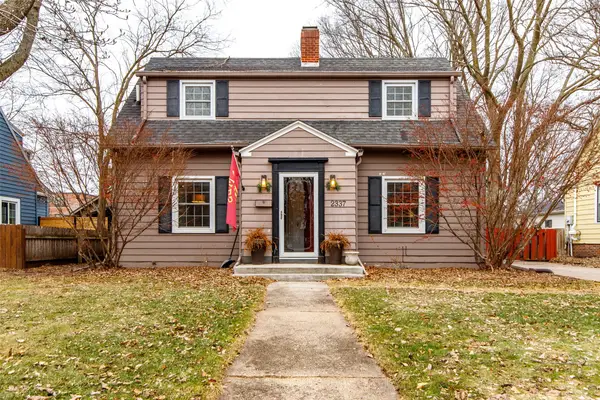 $319,000Pending3 beds 2 baths1,458 sq. ft.
$319,000Pending3 beds 2 baths1,458 sq. ft.2337 Donald Street, Ames, IA 50014
MLS# 732236Listed by: FRIEDRICH REALTY- New
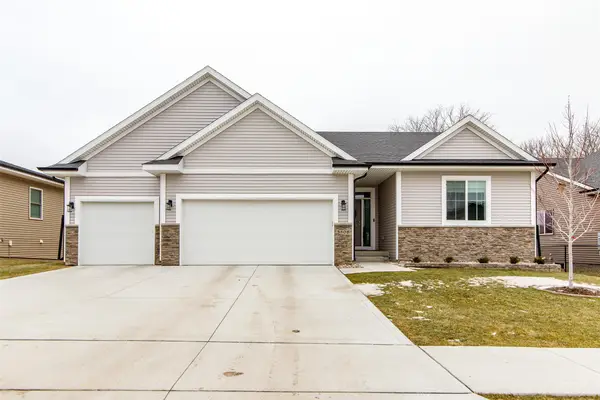 $499,000Active4 beds 3 baths1,558 sq. ft.
$499,000Active4 beds 3 baths1,558 sq. ft.5808 Allerton Drive, Ames, IA 50014
MLS# 732235Listed by: FRIEDRICH IOWA REALTY - New
 $300,000Active3 beds 3 baths1,185 sq. ft.
$300,000Active3 beds 3 baths1,185 sq. ft.1801 Coolidge Drive, Ames, IA 50010
MLS# 732163Listed by: RE/MAX REAL ESTATE CENTER  $429,000Active5 beds 3 baths1,643 sq. ft.
$429,000Active5 beds 3 baths1,643 sq. ft.5428 Rowling Drive, Ames, IA 50014
MLS# 732135Listed by: RE/MAX PRECISION- Open Sun, 12 to 2pm
 $489,900Active5 beds 2 baths1,650 sq. ft.
$489,900Active5 beds 2 baths1,650 sq. ft.1338 W Avenue, Ames, IA 50014
MLS# 732055Listed by: FRIEDRICH IOWA REALTY  $199,900Pending2 beds 2 baths1,125 sq. ft.
$199,900Pending2 beds 2 baths1,125 sq. ft.1416 Big Bluestem Court #206, Ames, IA 50014
MLS# 731927Listed by: WEICHERT, MILLER & CLARK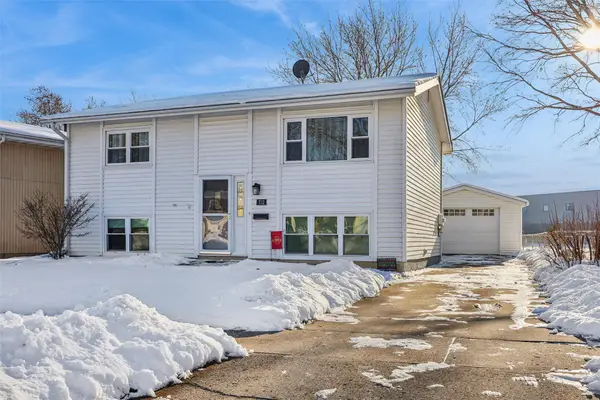 $289,900Active4 beds 2 baths1,547 sq. ft.
$289,900Active4 beds 2 baths1,547 sq. ft.712 Garnet Drive, Ames, IA 50010
MLS# 731923Listed by: WEICHERT, MILLER & CLARK
