2110 Ashmore Drive, Ames, IA 50014
Local realty services provided by:Better Homes and Gardens Real Estate Innovations
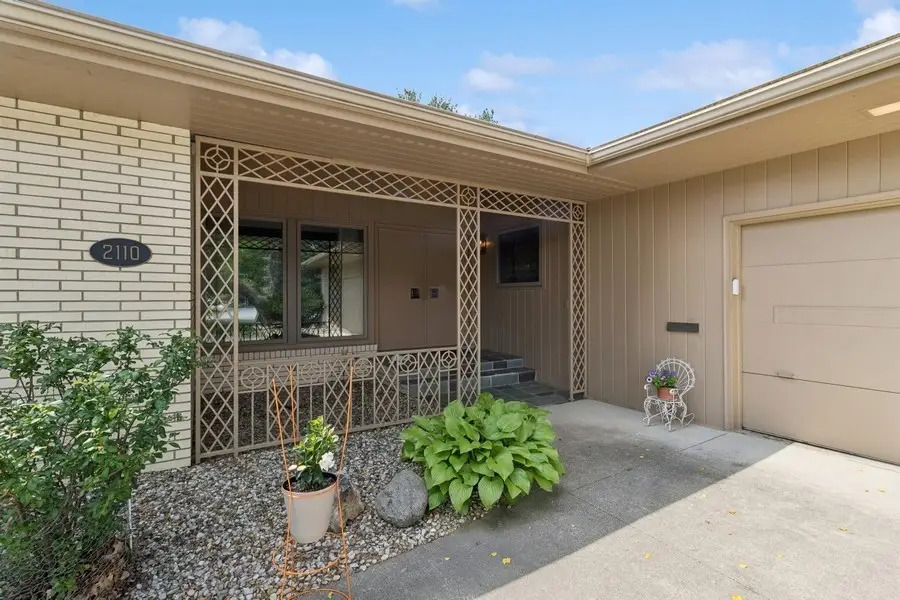
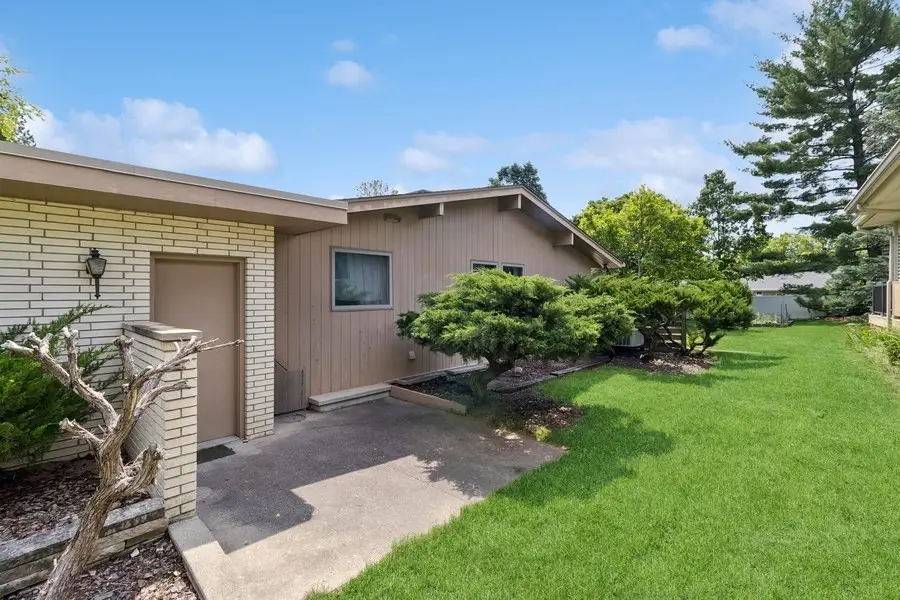
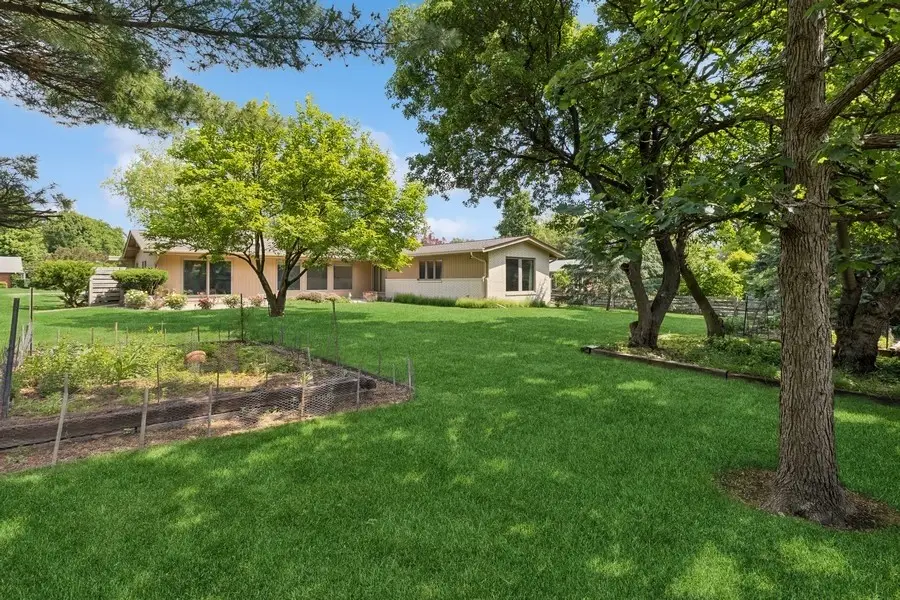
2110 Ashmore Drive,Ames, IA 50014
$575,000
- 2 Beds
- 4 Baths
- 2,288 sq. ft.
- Single family
- Active
Listed by:nancy marion
Office:re/max concepts-ames
MLS#:719852
Source:IA_DMAAR
Price summary
- Price:$575,000
- Price per sq. ft.:$251.31
About this home
This mid-century modern home blends timeless design with comfortable living, offering expansive rooms, intentional flow, and seamless connection to the outdoors.
Architectural highlights include vaulted ceilings with exposed beams, rich hardwood floors, and a striking floor-to-ceiling stone fireplace that anchors the living space with warmth and character.
Large picture windows and sliding glass doors invite the outside in, showcasing a beautifully designed, meticulously maintained landscape filled with mature evergreens, perennial gardens, and natural, organic styling that's both peaceful and unique.
Inside, thoughtful features elevate daily living: Main-level laundry and a convenient half bath off the garage, primary suite retreat with vaulted ceiling, spacious walk-in closet, and private en-suite bath, a third spacious main floor room perfect for an office, workout space, or creative studio
In 2012-13, the main level was completely renovated, including a full kitchen and baths remodel, oak flooring, all new windows, roof, gutters and new carpet. Additional updates include: Exterior paint and gutter system (2017) Furnace and heat pump (2010) Fenced yard and in-ground sprinkler system for easy maintenance
Contact an agent
Home facts
- Year built:1961
- Listing Id #:719852
- Added:65 day(s) ago
- Updated:August 06, 2025 at 02:54 PM
Rooms and interior
- Bedrooms:2
- Total bathrooms:4
- Full bathrooms:2
- Half bathrooms:1
- Living area:2,288 sq. ft.
Heating and cooling
- Cooling:Central Air
- Heating:Forced Air, Gas, Natural Gas
Structure and exterior
- Roof:Asphalt, Shingle
- Year built:1961
- Building area:2,288 sq. ft.
- Lot area:0.38 Acres
Utilities
- Water:Public
- Sewer:Public Sewer
Finances and disclosures
- Price:$575,000
- Price per sq. ft.:$251.31
- Tax amount:$7,620 (2023)
New listings near 2110 Ashmore Drive
- New
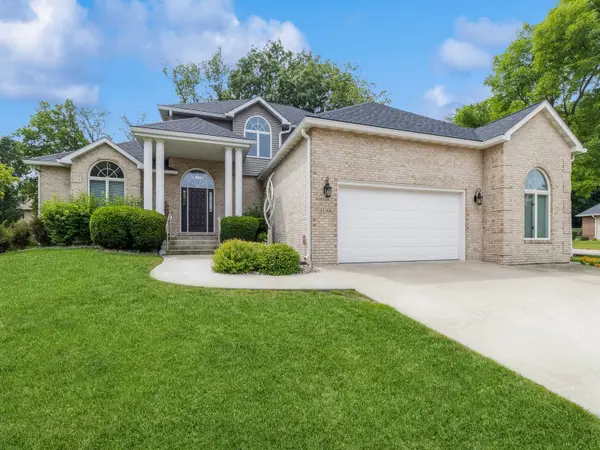 $689,000Active5 beds 5 baths3,248 sq. ft.
$689,000Active5 beds 5 baths3,248 sq. ft.3144 Sycamore Road, Ames, IA 50014
MLS# 724187Listed by: FRIEDRICH REALTY - Open Sat, 11am to 1pmNew
 $749,900Active5 beds 4 baths2,270 sq. ft.
$749,900Active5 beds 4 baths2,270 sq. ft.2279 Pheasant Ridge Lane, Ames, IA 50010
MLS# 724227Listed by: FRIEDRICH IOWA REALTY - New
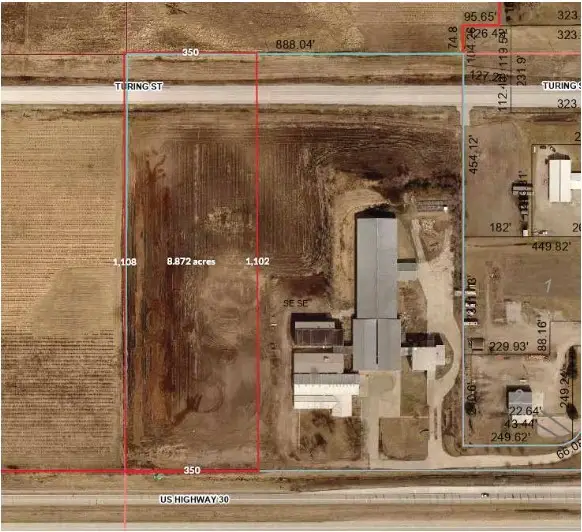 $600,000Active9 Acres
$600,000Active9 Acres23959 580th Outlot Avenue, Ames, IA 50010
MLS# 724208Listed by: RE/MAX REAL ESTATE CENTER - New
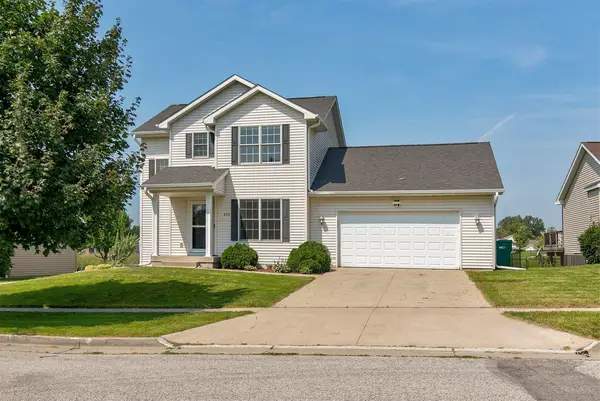 $409,900Active3 beds 4 baths1,742 sq. ft.
$409,900Active3 beds 4 baths1,742 sq. ft.839 Poe Avenue, Ames, IA 50014
MLS# 724076Listed by: RE/MAX CONCEPTS - New
 $350,000Active4 beds 3 baths1,328 sq. ft.
$350,000Active4 beds 3 baths1,328 sq. ft.2017 Northwestern Avenue, Ames, IA 50010
MLS# 724010Listed by: RE/MAX REAL ESTATE CENTER - New
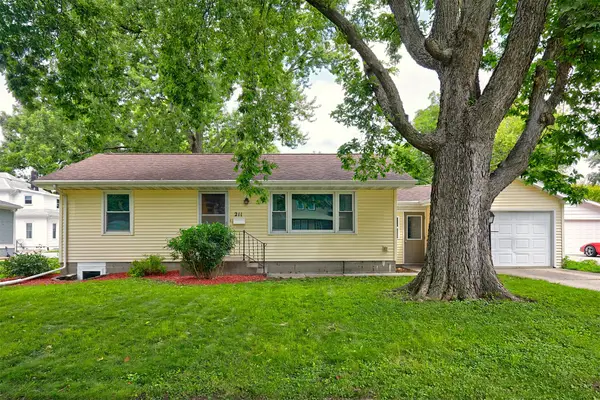 $230,000Active3 beds 2 baths864 sq. ft.
$230,000Active3 beds 2 baths864 sq. ft.211 E 7th Street, Ames, IA 50010
MLS# 723796Listed by: RE/MAX REAL ESTATE CENTER - New
 $205,000Active2 beds 1 baths887 sq. ft.
$205,000Active2 beds 1 baths887 sq. ft.221 N Franklin Avenue, Ames, IA 50014
MLS# 723810Listed by: RE/MAX REAL ESTATE CENTER - Open Sat, 1 to 3pmNew
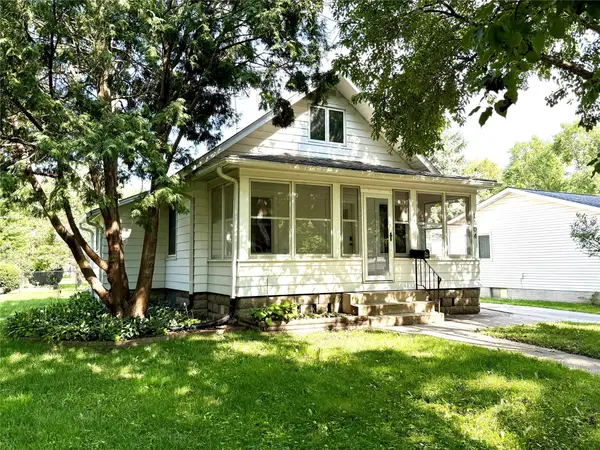 $219,000Active3 beds 1 baths1,122 sq. ft.
$219,000Active3 beds 1 baths1,122 sq. ft.1104 Wilson Avenue, Ames, IA 50010
MLS# 723628Listed by: MOECKL REALTY LLC 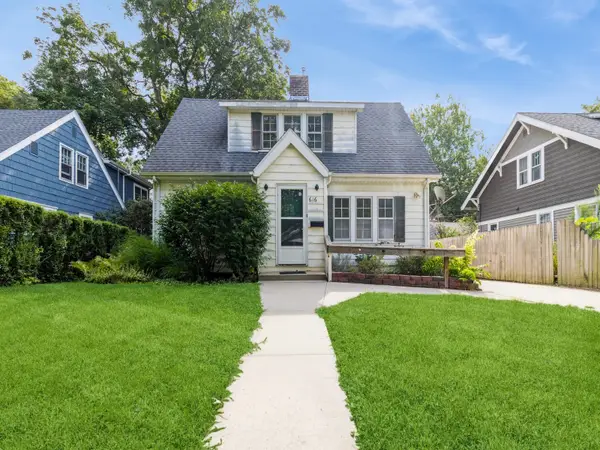 $225,000Pending4 beds 3 baths1,632 sq. ft.
$225,000Pending4 beds 3 baths1,632 sq. ft.616 Lynn Avenue, Ames, IA 50014
MLS# 723611Listed by: FRIEDRICH REALTY $265,000Pending2 beds 2 baths1,554 sq. ft.
$265,000Pending2 beds 2 baths1,554 sq. ft.115 E 16th Street, Ames, IA 50010
MLS# 723273Listed by: FRIEDRICH REALTY
