2111 Ketelsen Drive, Ames, IA 50010
Local realty services provided by:Better Homes and Gardens Real Estate Innovations
2111 Ketelsen Drive,Ames, IA 50010
$685,000
- 4 Beds
- 3 Baths
- 1,646 sq. ft.
- Single family
- Pending
Listed by: stephen bock
Office: re/max real estate center
MLS#:729674
Source:IA_DMAAR
Price summary
- Price:$685,000
- Price per sq. ft.:$416.16
- Monthly HOA dues:$30
About this home
Public Remarks: NO STEPS zero entry with space for the whole family, this home has everything you need to make memories that will last a lifetime. With 4 spacious bedrooms, 3 full bathrooms, walking distance to Ada Hayden and in the Gilbert School District, you'll love making this your dream home. Get cozy in front of the stone fireplace in the Great Room during those cold Iowa winters. Enjoy the large open main level kitchen with a vast quartz island and walk-in pantry. The eating area is adjacent to the covered patio area and features high ceilings and great natural light. The main level features the primary bedroom with walk-in closet along with a full bathroom that includes a soaking tub, dual sinks and walk-in tiled shower and find convenience with an adjacent main level laundry room. The charm of this home continues in the basement where a family room perfect for entertaining is located along with a great kitchenette area, a third full bathroom and two more generous sized bedrooms. The three car attached garage is set up for electric heat and the mudroom has lockers and is fit for the kids coming and going. This home also qualifies for City of Ames 5-year tax abatement! Schedule your showing today because you do not want to miss out on this gorgeous new build home!
Contact an agent
Home facts
- Year built:2024
- Listing ID #:729674
- Added:381 day(s) ago
- Updated:November 20, 2025 at 10:41 PM
Rooms and interior
- Bedrooms:4
- Total bathrooms:3
- Full bathrooms:3
- Living area:1,646 sq. ft.
Heating and cooling
- Cooling:Central Air
- Heating:Forced Air, Gas
Structure and exterior
- Year built:2024
- Building area:1,646 sq. ft.
- Lot area:0.21 Acres
Utilities
- Water:Public
- Sewer:Public Sewer
Finances and disclosures
- Price:$685,000
- Price per sq. ft.:$416.16
- Tax amount:$6
New listings near 2111 Ketelsen Drive
- Open Sun, 12 to 2pmNew
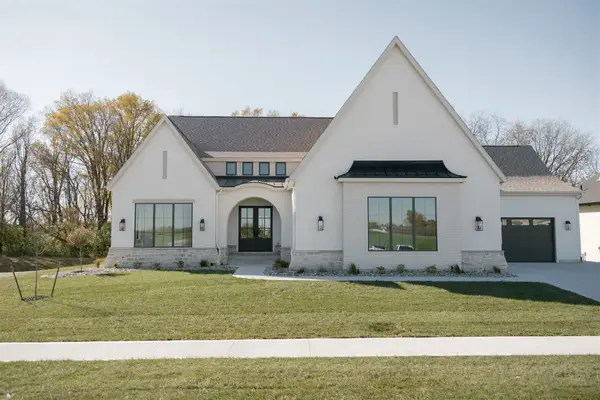 $1,250,000Active4 beds 6 baths2,300 sq. ft.
$1,250,000Active4 beds 6 baths2,300 sq. ft.4643 Cartier Avenue, Ames, IA 50014
MLS# 730776Listed by: FRIEDRICH REALTY - New
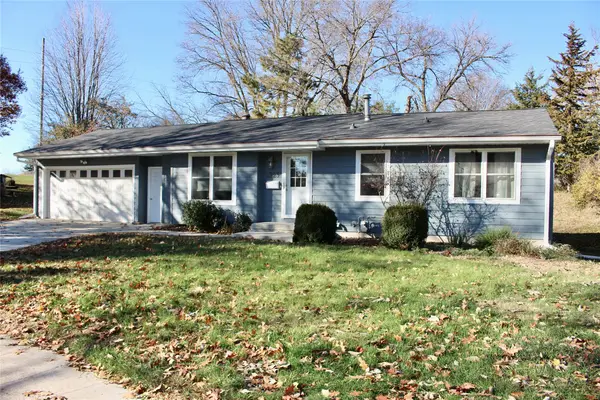 $295,000Active4 beds 2 baths1,055 sq. ft.
$295,000Active4 beds 2 baths1,055 sq. ft.1323 Wisconsin Circle, Ames, IA 50014
MLS# 730298Listed by: WEICHERT, MILLER & CLARK 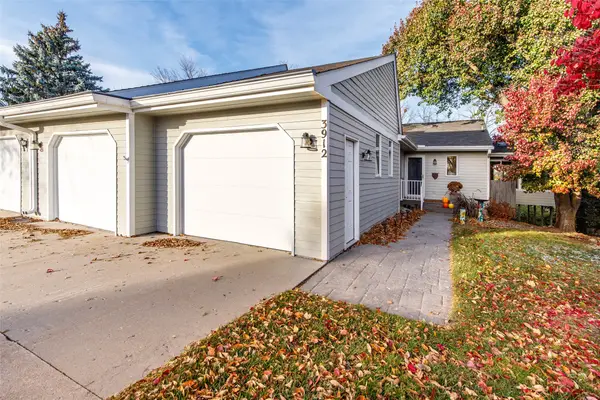 $389,000Pending3 beds 2 baths1,324 sq. ft.
$389,000Pending3 beds 2 baths1,324 sq. ft.3912 Stone Brooke Circle, Ames, IA 50010
MLS# 730252Listed by: FRIEDRICH IOWA REALTY- New
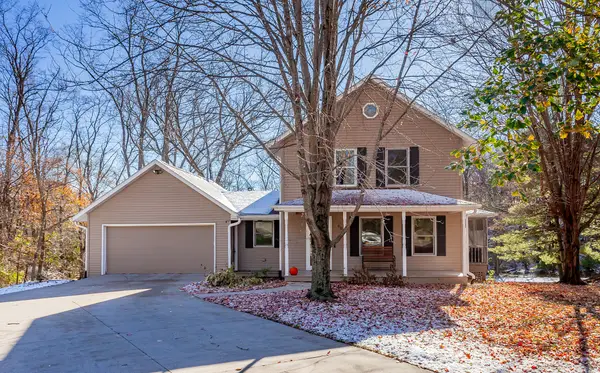 $440,000Active4 beds 4 baths1,953 sq. ft.
$440,000Active4 beds 4 baths1,953 sq. ft.601 Chelsea Court, Ames, IA 50014
MLS# 730034Listed by: RE/MAX REAL ESTATE CENTER  $769,000Pending5 beds 3 baths4,011 sq. ft.
$769,000Pending5 beds 3 baths4,011 sq. ft.2711 Coyote Drive, Ames, IA 50014
MLS# 730094Listed by: REAL BROKER, LLC- Open Sun, 3 to 4pm
 $239,900Active3 beds 2 baths1,438 sq. ft.
$239,900Active3 beds 2 baths1,438 sq. ft.1002 Carroll Avenue, Ames, IA 50010
MLS# 729686Listed by: RE/MAX REAL ESTATE CENTER 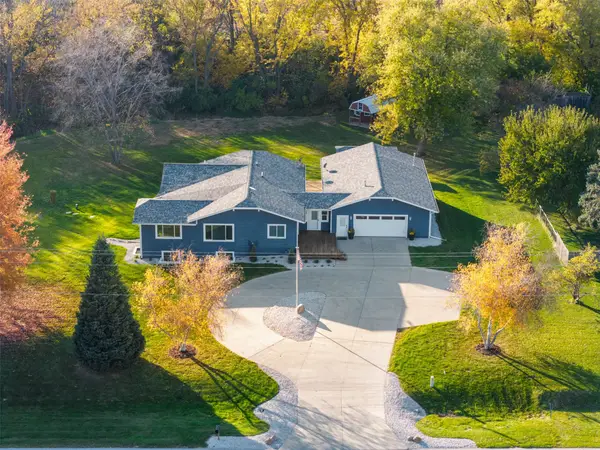 $865,000Active5 beds 4 baths2,790 sq. ft.
$865,000Active5 beds 4 baths2,790 sq. ft.6235 Us Highway 69 Highway, Ames, IA 50010
MLS# 730082Listed by: RE/MAX CONCEPTS-NEVADA $575,000Active3 beds 4 baths4,312 sq. ft.
$575,000Active3 beds 4 baths4,312 sq. ft.4015 Mathews Road, Ames, IA 50014
MLS# 729991Listed by: RE/MAX REAL ESTATE CENTER $250,000Active4 beds 2 baths1,374 sq. ft.
$250,000Active4 beds 2 baths1,374 sq. ft.330 Franklin Avenue, Ames, IA 50014
MLS# 729952Listed by: RE/MAX CONCEPTS-AMES- Open Sun, 12 to 2pm
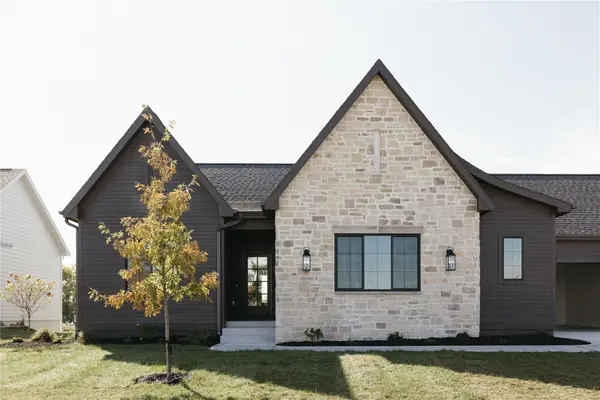 $684,500Active4 beds 3 baths1,475 sq. ft.
$684,500Active4 beds 3 baths1,475 sq. ft.1920 Ada Hayden Road, Ames, IA 50010
MLS# 729858Listed by: FRIEDRICH REALTY
