2279 Pheasant Ridge Lane, Ames, IA 50010
Local realty services provided by:Better Homes and Gardens Real Estate Innovations
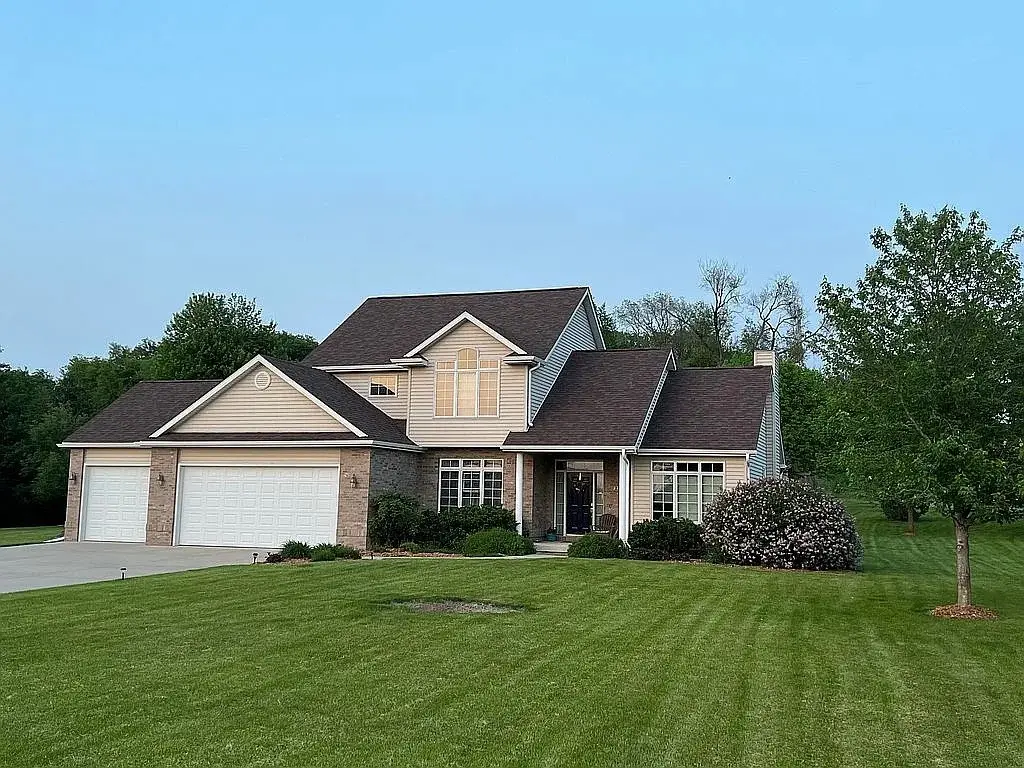
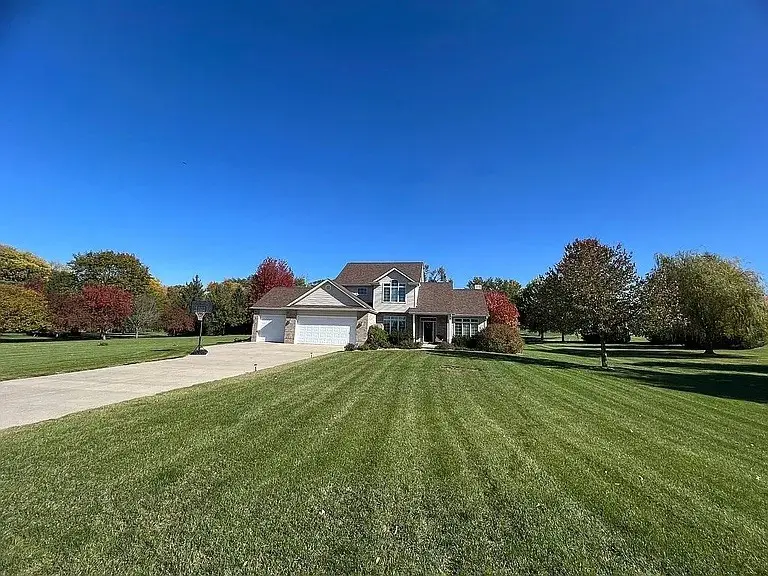
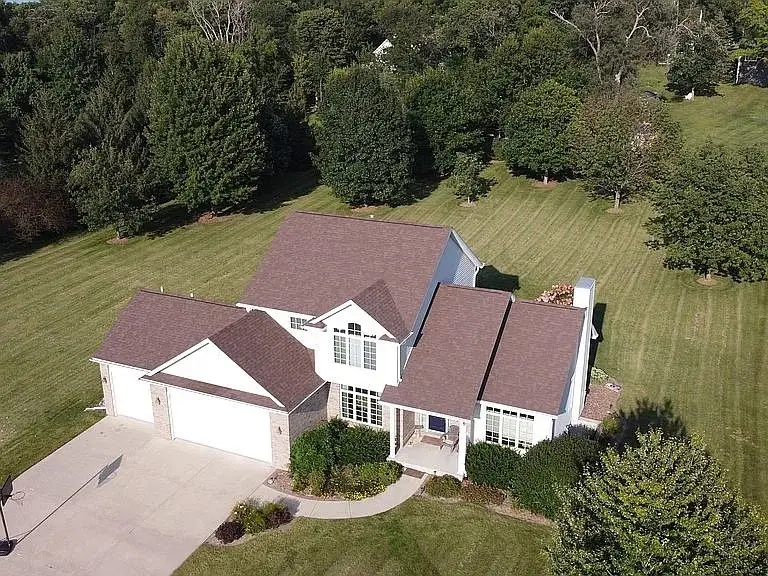
2279 Pheasant Ridge Lane,Ames, IA 50010
$759,900
- 5 Beds
- 4 Baths
- 2,270 sq. ft.
- Single family
- Active
Listed by:jeffrey hagel
Office:jeff hagel real estate
MLS#:722090
Source:IA_DMAAR
Price summary
- Price:$759,900
- Price per sq. ft.:$334.76
About this home
Spacious & Private 5-Bedroom Home on Nearly 2 Acres in North Ames (Gilbert Schools)
Welcome to your dream home in one of North Ames’ most desirable and peaceful neighborhoods. Located in the highly sought-after Gilbert School District, this beautifully maintained 5-bedroom, 3.5-bath modern traditional home sits on nearly 2 acres of land, surrounded by mature trees that offer exceptional privacy—just a short walk from Peterson Pits and McFarland Park.Step inside to a warm, open-concept layout featuring an office, formal dining room, and a spacious living area perfect for both daily living and entertaining. The fully finished basement with 2245sqft of additional space includes two bedrooms, a full bathroom, a family room, exercise room, and generous storage space—ideal for guests, hobbies, or flexible living arrangements. A 3-car heated garage adds convenience and year-round comfort.
Lovingly cared for by only its second owner for the past 14 years, this home has been professionally maintained and thoughtfully updated throughout.
Highlights & Upgrades:
* Updated master bathroom with tiled walk-in shower
* Heated floors in master and other upstairs bathroom
* New septic system scheduled for installation in July 2025
* Brand-new Whirlpool stainless steel kitchen appliances (2024)
* New gas fireplace (2023)
* Roof and gutters fully replaced (2022)
* New toilets in the main floor and master bathrooms (2023)
Contact an agent
Home facts
- Year built:2002
- Listing Id #:722090
- Added:24 day(s) ago
- Updated:August 05, 2025 at 03:16 PM
Rooms and interior
- Bedrooms:5
- Total bathrooms:4
- Full bathrooms:3
- Half bathrooms:1
- Living area:2,270 sq. ft.
Heating and cooling
- Cooling:Central Air
- Heating:Forced Air, Gas, Natural Gas
Structure and exterior
- Roof:Asphalt, Shingle
- Year built:2002
- Building area:2,270 sq. ft.
- Lot area:1.28 Acres
Utilities
- Water:Public
- Sewer:Public Sewer
Finances and disclosures
- Price:$759,900
- Price per sq. ft.:$334.76
- Tax amount:$6,273
New listings near 2279 Pheasant Ridge Lane
- New
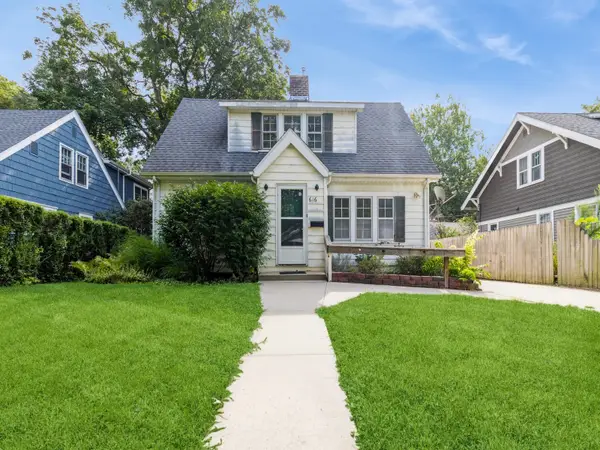 $225,000Active4 beds 3 baths1,632 sq. ft.
$225,000Active4 beds 3 baths1,632 sq. ft.616 Lynn Avenue, Ames, IA 50014
MLS# 723611Listed by: FRIEDRICH REALTY  $265,000Pending2 beds 2 baths1,554 sq. ft.
$265,000Pending2 beds 2 baths1,554 sq. ft.115 E 16th Street, Ames, IA 50010
MLS# 723273Listed by: FRIEDRICH REALTY- New
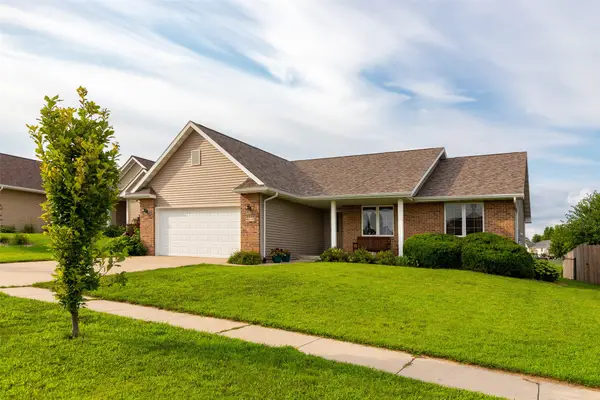 $365,000Active3 beds 3 baths2,382 sq. ft.
$365,000Active3 beds 3 baths2,382 sq. ft.4817 Waller Street, Ames, IA 50014
MLS# 723135Listed by: FRIEDRICH REALTY  $224,900Pending2 beds 2 baths1,152 sq. ft.
$224,900Pending2 beds 2 baths1,152 sq. ft.404 Hilltop Road, Ames, IA 50014
MLS# 723401Listed by: CENTURY 21 SIGNATURE REAL ESTA- New
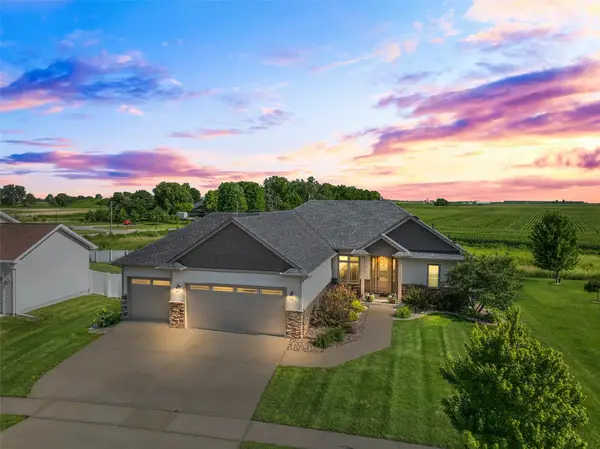 $639,900Active4 beds 3 baths3,413 sq. ft.
$639,900Active4 beds 3 baths3,413 sq. ft.2526 Coyote Drive, Ames, IA 50014
MLS# 723277Listed by: FRIEDRICH IOWA REALTY - New
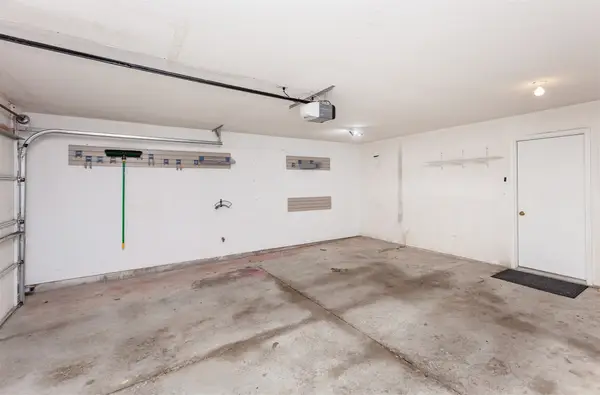 $214,900Active2 beds 2 baths1,258 sq. ft.
$214,900Active2 beds 2 baths1,258 sq. ft.4144 Eisenhower Lane #1, Ames, IA 50010
MLS# 723304Listed by: RE/MAX CONCEPTS-AMES - New
 $115,000Active0.22 Acres
$115,000Active0.22 Acres4620 Cartier Avenue, Ames, IA 50014
MLS# 723204Listed by: FRIEDRICH REALTY - New
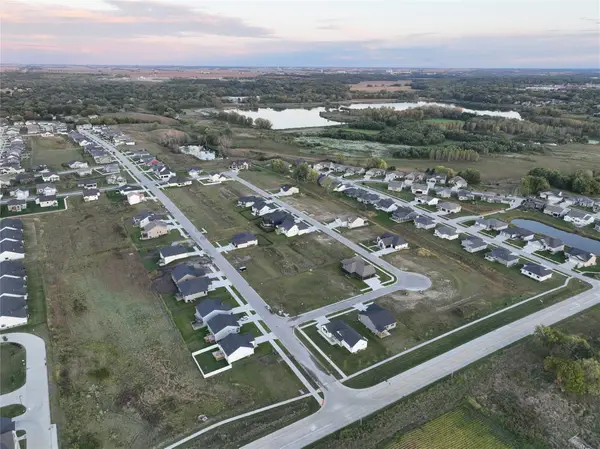 $92,000Active0.25 Acres
$92,000Active0.25 Acres2242 Ketelsen Drive, Ames, IA 50010
MLS# 723209Listed by: FRIEDRICH REALTY - New
 $170,000Active2 beds 1 baths952 sq. ft.
$170,000Active2 beds 1 baths952 sq. ft.1714 Clark Avenue, Ames, IA 50010
MLS# 723229Listed by: RE/MAX CONCEPTS-AMES 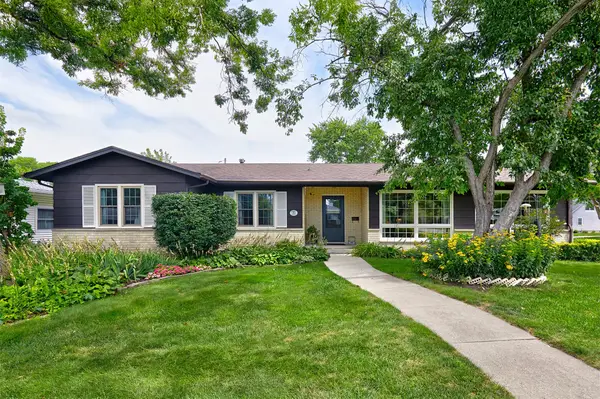 $292,500Pending3 beds 3 baths1,564 sq. ft.
$292,500Pending3 beds 3 baths1,564 sq. ft.1205 25th Street, Ames, IA 50010
MLS# 723131Listed by: RE/MAX REAL ESTATE CENTER
