2516 Somerset Drive, Ames, IA 50010
Local realty services provided by:Better Homes and Gardens Real Estate Innovations
2516 Somerset Drive,Ames, IA 50010
$420,000
- 5 Beds
- 4 Baths
- 3,294 sq. ft.
- Single family
- Active
Listed by: sullivan, joel
Office: friedrich iowa realty
MLS#:720598
Source:IA_DMAAR
Price summary
- Price:$420,000
- Price per sq. ft.:$127.5
- Monthly HOA dues:$13.33
About this home
**This home is currently listed as a delayed showing. Under no circumstances will any showings be allowed until 6/22/25 at 2:00 pm. the Sellers will not accept any proposed purchase agreements/ offers earlier than the end of the the first showing date.** Located in the highly sought-after Somerset subdivision, this timeless 2-story colonial offers 5 spacious bedrooms, plus a non-conforming bedroom in the basement, 4 bathrooms, and a versatile layout ideal for both everyday living and easy entertaining. The home features an oversized living room filled with natural light, a functional eat-in kitchen, and a private primary suite that blends comfort and practicality. Step outside to a true backyard oasis — a rare retreat that offers both privacy and tranquility, complete with a shaded deck perfect for hosting or simply enjoying the view. You can even catch baseball and softball games from your own backyard perch. Enjoy unmatched proximity to some of Ames' most desirable amenities, including the BB/SB fields, Fellows Elementary, Ames High School, tennis courts, Veenker Golf Course, Iowa State University, and a variety of local shops and restaurants. More than just a house, this is ''a better way of life'' — nestled in a well-established neighborhood with a strong sense of community and everyday convenience. Schedule your private showing today!
Contact an agent
Home facts
- Year built:1999
- Listing ID #:720598
- Added:148 day(s) ago
- Updated:November 15, 2025 at 06:13 PM
Rooms and interior
- Bedrooms:5
- Total bathrooms:4
- Full bathrooms:2
- Half bathrooms:1
- Living area:3,294 sq. ft.
Heating and cooling
- Cooling:Central Air
- Heating:Forced Air, Gas, Natural Gas
Structure and exterior
- Roof:Asphalt, Shingle
- Year built:1999
- Building area:3,294 sq. ft.
- Lot area:0.16 Acres
Utilities
- Water:Public
- Sewer:Public Sewer
Finances and disclosures
- Price:$420,000
- Price per sq. ft.:$127.5
- Tax amount:$5,986
New listings near 2516 Somerset Drive
- New
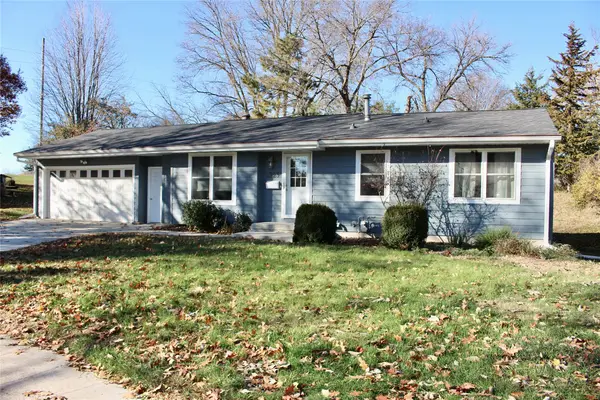 $295,000Active4 beds 2 baths1,055 sq. ft.
$295,000Active4 beds 2 baths1,055 sq. ft.1323 Wisconsin Circle, Ames, IA 50014
MLS# 730298Listed by: WEICHERT, MILLER & CLARK 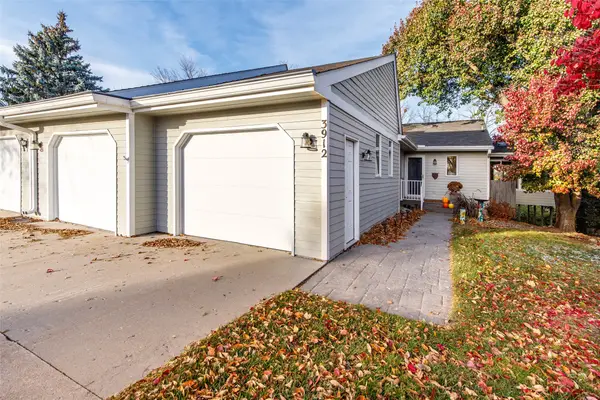 $389,000Pending3 beds 2 baths1,324 sq. ft.
$389,000Pending3 beds 2 baths1,324 sq. ft.3912 Stone Brooke Circle, Ames, IA 50010
MLS# 730252Listed by: FRIEDRICH IOWA REALTY- New
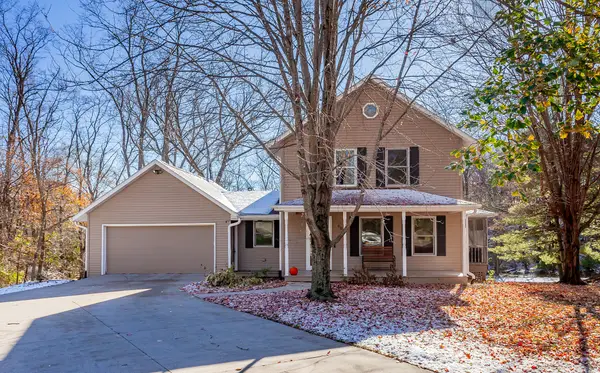 $440,000Active4 beds 4 baths1,953 sq. ft.
$440,000Active4 beds 4 baths1,953 sq. ft.601 Chelsea Court, Ames, IA 50014
MLS# 730034Listed by: RE/MAX REAL ESTATE CENTER - New
 $769,000Active5 beds 3 baths4,011 sq. ft.
$769,000Active5 beds 3 baths4,011 sq. ft.2711 Coyote Drive, Ames, IA 50014
MLS# 730094Listed by: REAL BROKER, LLC - New
 $269,000Active3 beds 2 baths1,438 sq. ft.
$269,000Active3 beds 2 baths1,438 sq. ft.1002 Carroll Avenue, Ames, IA 50010
MLS# 729686Listed by: RE/MAX REAL ESTATE CENTER - New
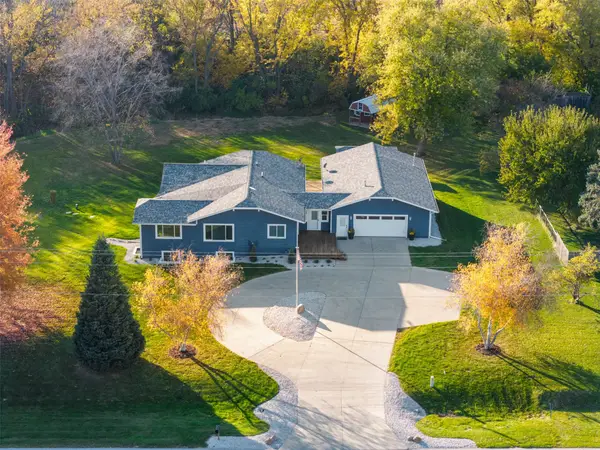 $865,000Active5 beds 4 baths2,790 sq. ft.
$865,000Active5 beds 4 baths2,790 sq. ft.6235 Us Highway 69 Highway, Ames, IA 50010
MLS# 730082Listed by: RE/MAX CONCEPTS-NEVADA - New
 $575,000Active3 beds 4 baths4,312 sq. ft.
$575,000Active3 beds 4 baths4,312 sq. ft.4015 Mathews Road, Ames, IA 50014
MLS# 729991Listed by: RE/MAX REAL ESTATE CENTER - New
 $250,000Active4 beds 2 baths1,374 sq. ft.
$250,000Active4 beds 2 baths1,374 sq. ft.330 Franklin Avenue, Ames, IA 50014
MLS# 729952Listed by: RE/MAX CONCEPTS-AMES - New
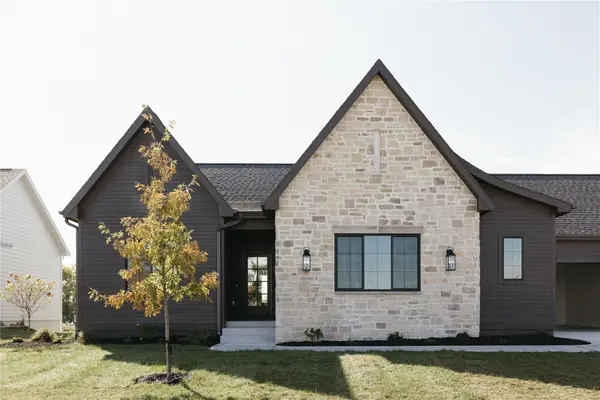 $684,500Active4 beds 3 baths1,475 sq. ft.
$684,500Active4 beds 3 baths1,475 sq. ft.1920 Ada Hayden Road, Ames, IA 50010
MLS# 729858Listed by: FRIEDRICH REALTY - New
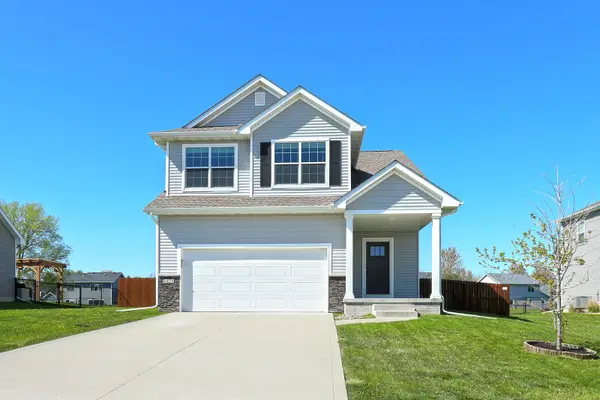 $375,000Active4 beds 3 baths1,802 sq. ft.
$375,000Active4 beds 3 baths1,802 sq. ft.5421 Rowling Drive, Ames, IA 50014
MLS# 729801Listed by: RE/MAX CONCEPTS
