2751 Cleveland Drive, Ames, IA 50010
Local realty services provided by:Better Homes and Gardens Real Estate Innovations
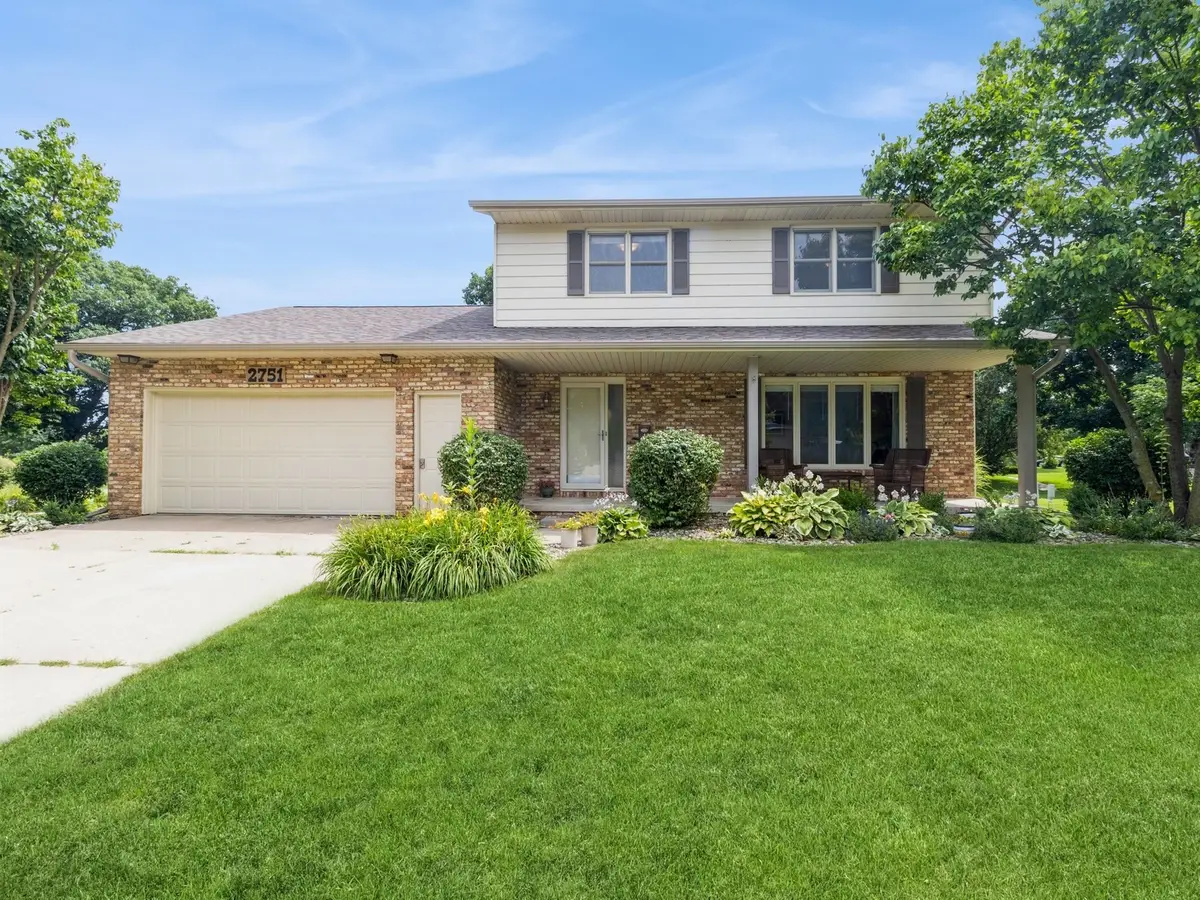
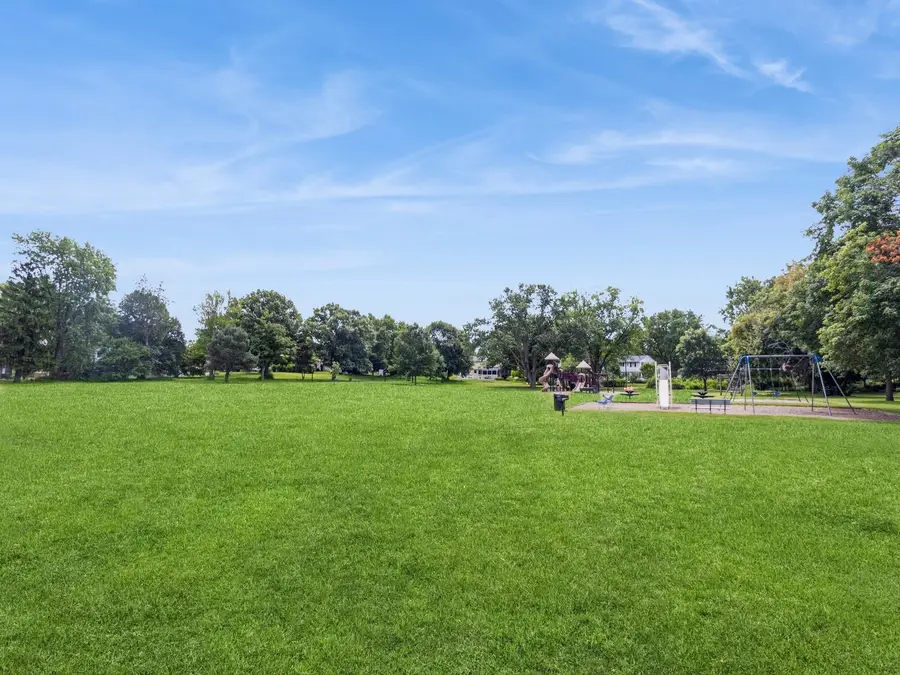
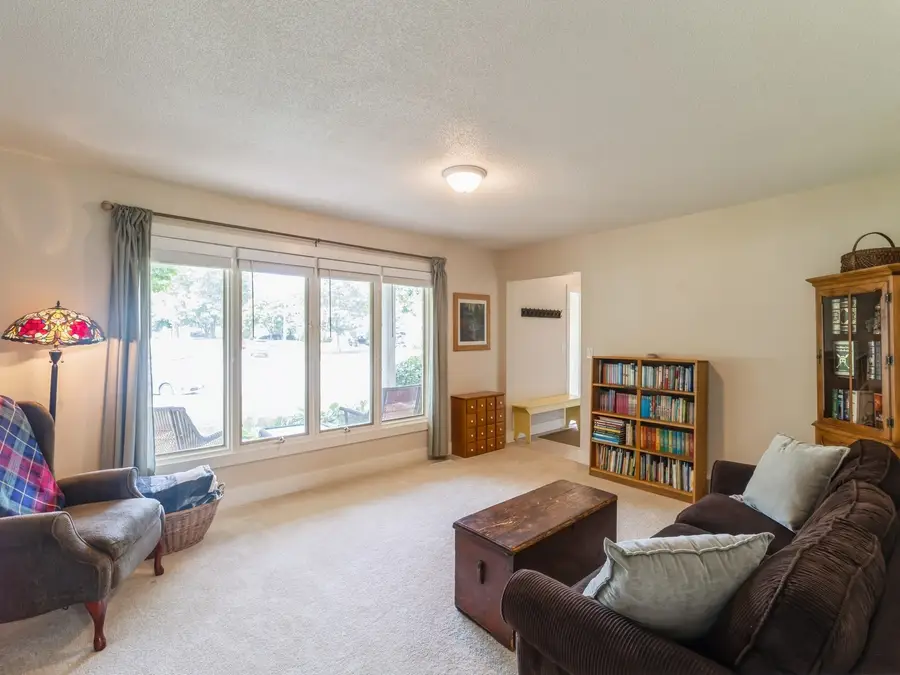
2751 Cleveland Drive,Ames, IA 50010
$409,900
- 4 Beds
- 3 Baths
- 2,153 sq. ft.
- Single family
- Pending
Listed by:tony mcfarland
Office:friedrich iowa realty
MLS#:721986
Source:IA_DMAAR
Price summary
- Price:$409,900
- Price per sq. ft.:$190.39
About this home
Charming 4-Bedroom Home in a Quiet Neighborhood with Backyard Park Access! Peacefully nestled in the highly desirable Parkview Heights neighborhood, this move-in ready home offers the perfect blend of comfort, space, and location - just blocks from Fellows Elementary School, Ames High School, & everything North Ames has to offer! Even better, there is backyard access to a beautiful 4-acre city park that provides tons of space for those pickup kickball games, multiple playgrounds to enjoy, & lush green space perfect for a literal walk in the park for you & your furry friends! The well-maintained home boasts a functional layout designed for everyday living & effortless entertaining with tons of space on the main level & all 4 bedrooms upstairs. Enjoy meals in the formal dining room or relax by the cozy fireplace in the inviting family room that looks out to the spacious back patio area. You'll love the primary suite upstairs along with 3 more bedrooms & a bath - offering ample room for family or guests. Moving downstairs, you'll be grateful for the large rec room & generous storage area. With its unbeatable location, versatile floor plan, & timeless charm, this home is a rare find. The roof was replaced in 2023 & the Furnace and A/C were replaced in 2024, so it's ready for you to move right in and enjoy! Schedule your showing today & don't forget to take a quick stroll to the park before leaving - this home & location is a hidden gem that you'll love for many years to come!
Contact an agent
Home facts
- Year built:1969
- Listing Id #:721986
- Added:35 day(s) ago
- Updated:August 06, 2025 at 07:25 AM
Rooms and interior
- Bedrooms:4
- Total bathrooms:3
- Half bathrooms:1
- Living area:2,153 sq. ft.
Heating and cooling
- Cooling:Central Air
- Heating:Electric, Forced Air, Gas
Structure and exterior
- Year built:1969
- Building area:2,153 sq. ft.
- Lot area:0.31 Acres
Utilities
- Water:Public
- Sewer:Public Sewer
Finances and disclosures
- Price:$409,900
- Price per sq. ft.:$190.39
- Tax amount:$5,345
New listings near 2751 Cleveland Drive
- New
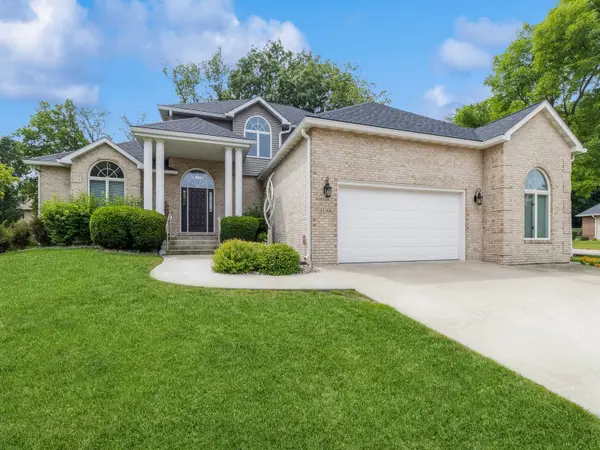 $689,000Active5 beds 5 baths3,248 sq. ft.
$689,000Active5 beds 5 baths3,248 sq. ft.3144 Sycamore Road, Ames, IA 50014
MLS# 724187Listed by: FRIEDRICH REALTY - Open Sat, 11am to 1pmNew
 $749,900Active5 beds 4 baths2,270 sq. ft.
$749,900Active5 beds 4 baths2,270 sq. ft.2279 Pheasant Ridge Lane, Ames, IA 50010
MLS# 724227Listed by: FRIEDRICH IOWA REALTY - New
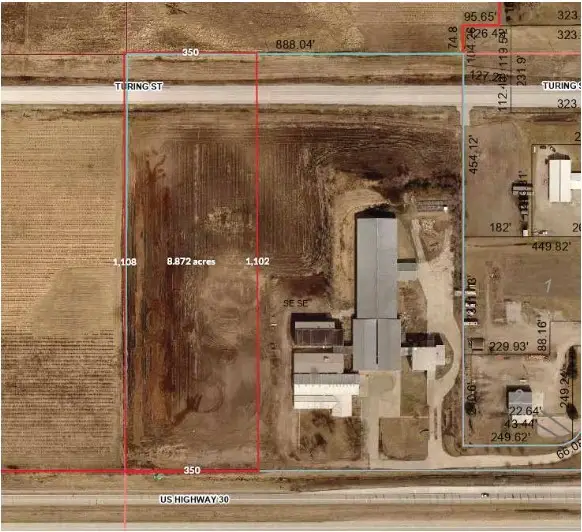 $600,000Active9 Acres
$600,000Active9 Acres23959 580th Outlot Avenue, Ames, IA 50010
MLS# 724208Listed by: RE/MAX REAL ESTATE CENTER - New
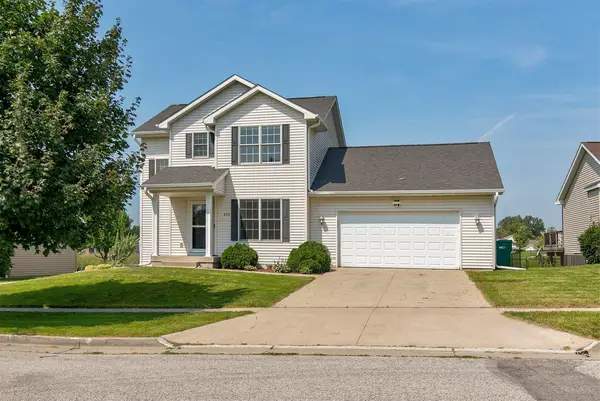 $409,900Active3 beds 4 baths1,742 sq. ft.
$409,900Active3 beds 4 baths1,742 sq. ft.839 Poe Avenue, Ames, IA 50014
MLS# 724076Listed by: RE/MAX CONCEPTS - New
 $350,000Active4 beds 3 baths1,328 sq. ft.
$350,000Active4 beds 3 baths1,328 sq. ft.2017 Northwestern Avenue, Ames, IA 50010
MLS# 724010Listed by: RE/MAX REAL ESTATE CENTER - New
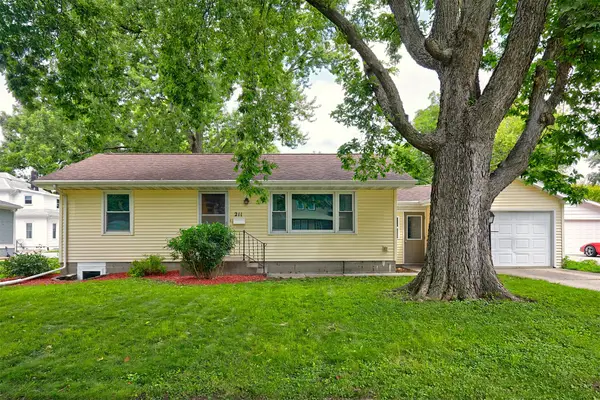 $230,000Active3 beds 2 baths864 sq. ft.
$230,000Active3 beds 2 baths864 sq. ft.211 E 7th Street, Ames, IA 50010
MLS# 723796Listed by: RE/MAX REAL ESTATE CENTER - New
 $205,000Active2 beds 1 baths887 sq. ft.
$205,000Active2 beds 1 baths887 sq. ft.221 N Franklin Avenue, Ames, IA 50014
MLS# 723810Listed by: RE/MAX REAL ESTATE CENTER - Open Sat, 1 to 3pmNew
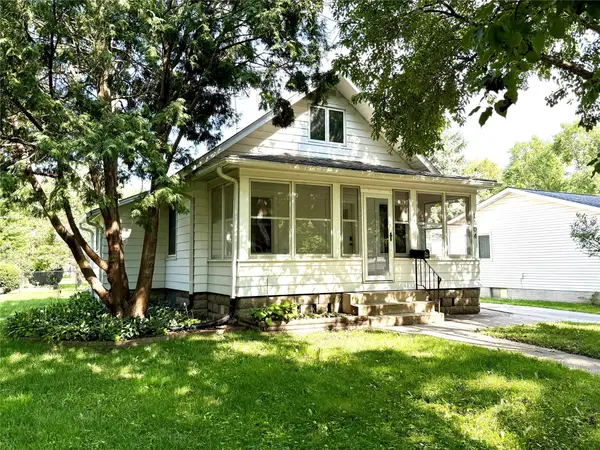 $219,000Active3 beds 1 baths1,122 sq. ft.
$219,000Active3 beds 1 baths1,122 sq. ft.1104 Wilson Avenue, Ames, IA 50010
MLS# 723628Listed by: MOECKL REALTY LLC 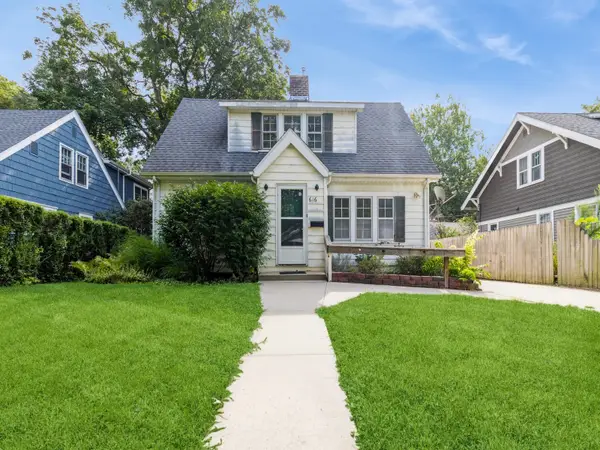 $225,000Pending4 beds 3 baths1,632 sq. ft.
$225,000Pending4 beds 3 baths1,632 sq. ft.616 Lynn Avenue, Ames, IA 50014
MLS# 723611Listed by: FRIEDRICH REALTY $265,000Pending2 beds 2 baths1,554 sq. ft.
$265,000Pending2 beds 2 baths1,554 sq. ft.115 E 16th Street, Ames, IA 50010
MLS# 723273Listed by: FRIEDRICH REALTY
