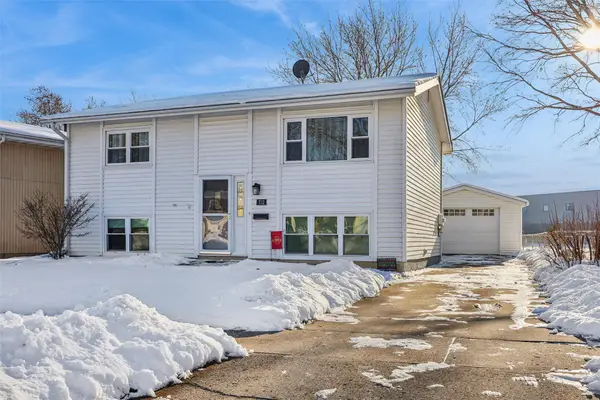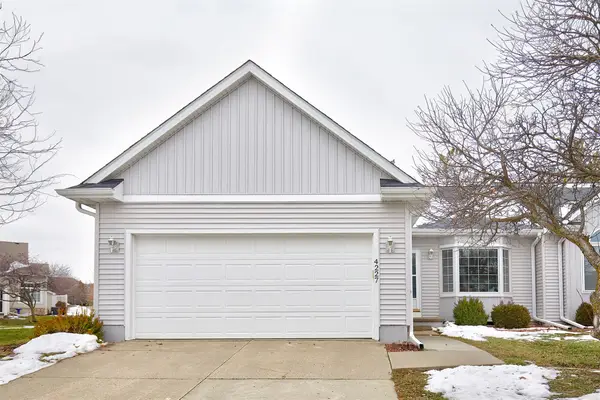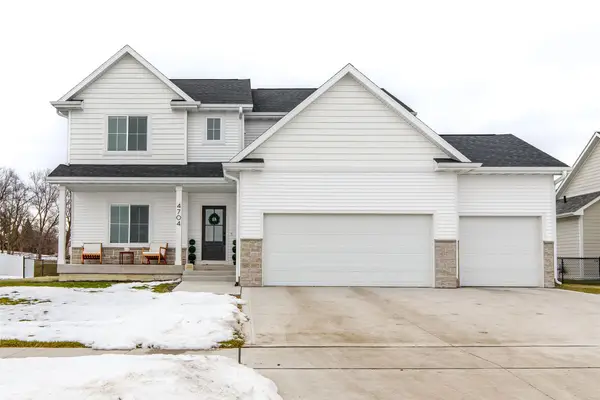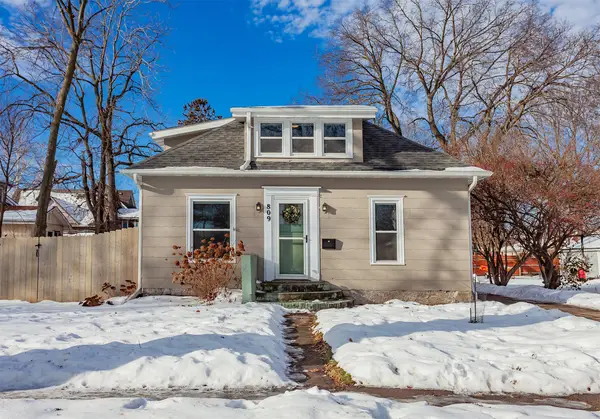2917 Bayberry Road, Ames, IA 50014
Local realty services provided by:Better Homes and Gardens Real Estate Innovations
2917 Bayberry Road,Ames, IA 50014
$479,000
- 4 Beds
- 4 Baths
- 2,474 sq. ft.
- Single family
- Active
Listed by: nancy marion
Office: re/max concepts-ames
MLS#:721654
Source:IA_DMAAR
Price summary
- Price:$479,000
- Price per sq. ft.:$193.61
- Monthly HOA dues:$12.5
About this home
Welcome to 2917 Bayberry Road - A Move-In Ready Home in Sought-After Northridge This spacious, well-maintained home offers an open floor plan with fresh interior paint, newer kitchen appliances, and major exterior updates including a new roof, siding, and gutters (2024), new upgraded wood windows! Built in 1998, it's nestled in the desirable Northridge neighborhood—known for its scenic walking paths that connect to central Ames and several parks. Located in the highly regarded Fellows school district and just minutes from Somerset's popular shops and restaurants, this home offers both convenience and community. The main floor features generous living spaces, a large kitchen and dining area that opens to a newly refinished deck, and a fenced backyard.. Upstairs, a spacious landing serves as a great flex space for a playroom, gaming area, or hobby nook. You'll also find two bedrooms and a spacious primary suite with dual vanities, a whirlpool shower, and TWO walk-in closets. The daylight basement expands your living options with a cozy family room, a fourth bedroom with a ¾ bath, and a non-conforming 5th bedroom—ideal for a home office, gym or guest room. Additional updates include a radon mitigation system and a new garage door. Don't miss your chance to own this beautifully updated home in one of Ames' most popular neighborhoods!
Contact an agent
Home facts
- Year built:1998
- Listing ID #:721654
- Added:174 day(s) ago
- Updated:December 26, 2025 at 03:56 PM
Rooms and interior
- Bedrooms:4
- Total bathrooms:4
- Full bathrooms:2
- Half bathrooms:1
- Living area:2,474 sq. ft.
Heating and cooling
- Cooling:Central Air
- Heating:Forced Air, Gas, Natural Gas
Structure and exterior
- Roof:Asphalt, Shingle
- Year built:1998
- Building area:2,474 sq. ft.
- Lot area:0.24 Acres
Utilities
- Water:Public
- Sewer:Public Sewer
Finances and disclosures
- Price:$479,000
- Price per sq. ft.:$193.61
- Tax amount:$6,589 (2023)
New listings near 2917 Bayberry Road
- Open Sun, 12 to 2pmNew
 $489,900Active5 beds 2 baths1,650 sq. ft.
$489,900Active5 beds 2 baths1,650 sq. ft.1338 W Avenue, Ames, IA 50014
MLS# 732055Listed by: FRIEDRICH IOWA REALTY - New
 $199,900Active2 beds 2 baths1,125 sq. ft.
$199,900Active2 beds 2 baths1,125 sq. ft.1416 Big Bluestem Court #206, Ames, IA 50014
MLS# 731927Listed by: WEICHERT, MILLER & CLARK - New
 $289,900Active4 beds 2 baths1,547 sq. ft.
$289,900Active4 beds 2 baths1,547 sq. ft.712 Garnet Drive, Ames, IA 50010
MLS# 731923Listed by: WEICHERT, MILLER & CLARK  $275,000Pending2 beds 2 baths1,305 sq. ft.
$275,000Pending2 beds 2 baths1,305 sq. ft.4227 Eisenhower Court, Ames, IA 50010
MLS# 731918Listed by: RE/MAX REAL ESTATE CENTER- Open Sun, 1 to 2pmNew
 $649,000Active6 beds 4 baths2,376 sq. ft.
$649,000Active6 beds 4 baths2,376 sq. ft.4704 Everest Avenue, Ames, IA 50014
MLS# 731653Listed by: FRIEDRICH IOWA REALTY - New
 $229,000Active3 beds 1 baths1,178 sq. ft.
$229,000Active3 beds 1 baths1,178 sq. ft.809 Wilson Avenue, Ames, IA 50010
MLS# 731844Listed by: CENTURY 21 SIGNATURE - New
 $245,000Active4 beds 2 baths1,728 sq. ft.
$245,000Active4 beds 2 baths1,728 sq. ft.1332 Arizona Avenue, Ames, IA 50014
MLS# 731668Listed by: NEXTHOME YOUR WAY - New
 $280,000Active3 beds 2 baths1,465 sq. ft.
$280,000Active3 beds 2 baths1,465 sq. ft.1225 Marston Avenue, Ames, IA 50010
MLS# 731827Listed by: IOWA REALTY ANKENY  $274,900Pending3 beds 2 baths1,596 sq. ft.
$274,900Pending3 beds 2 baths1,596 sq. ft.1428 Curtiss Avenue, Ames, IA 50010
MLS# 731636Listed by: RE/MAX CONCEPTS-AMES $489,000Active3 beds 3 baths2,039 sq. ft.
$489,000Active3 beds 3 baths2,039 sq. ft.5407 Valley Road, Ames, IA 50014
MLS# 731617Listed by: FRIEDRICH IOWA REALTY
