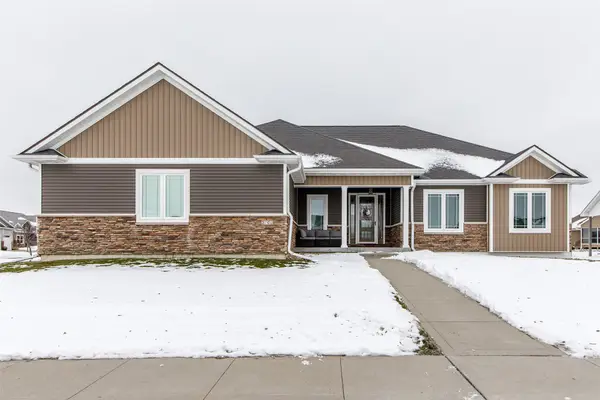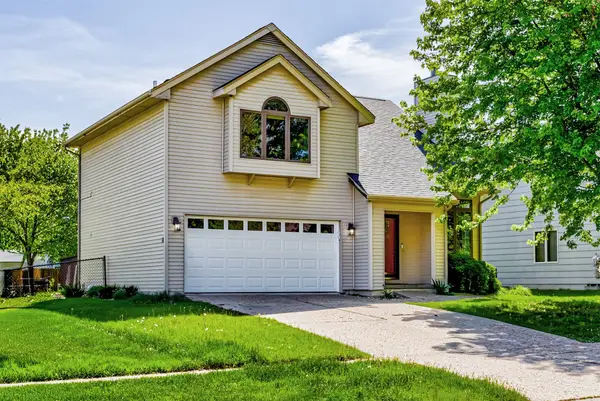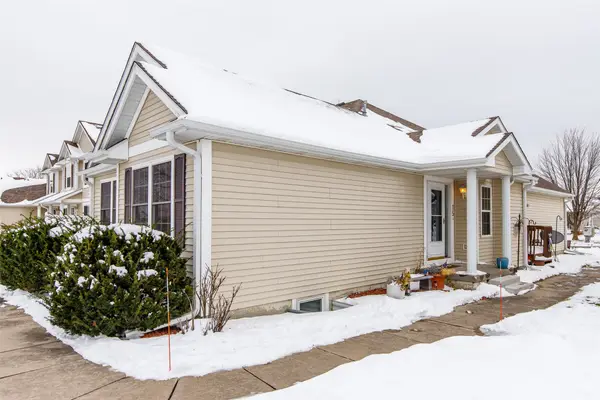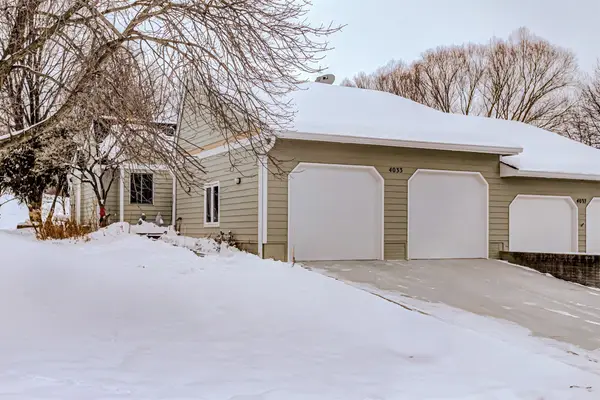3022 Beckley Street, Ames, IA 50010
Local realty services provided by:Better Homes and Gardens Real Estate Innovations
3022 Beckley Street,Ames, IA 50010
$499,000
- 5 Beds
- 4 Baths
- 3,334 sq. ft.
- Single family
- Active
Listed by: nguyen, thuy
Office: keller williams legacy group
MLS#:727051
Source:IA_DMAAR
Price summary
- Price:$499,000
- Price per sq. ft.:$149.67
- Monthly HOA dues:$12.5
About this home
Welcome to this lovely 5-bedroom, 3.5-bathroom home located in the desirable Northridge Heights Subdivision. Offering over 3,300 square feet of living space within the highly regarded Gilbert School District, this residence seamlessly blends functionality with elegance. The thoughtfully designed floor plan provides versatile living options. On the main level, a flexible living room can serve as a formal dining area, home office, or den. The expansive kitchen—complete with a center island—flows effortlessly into the adjoining family room, creating an inviting space for both daily living and entertaining. Custom Graber plantation shutters further enhance the home's timeless style. Upstairs, all four generously sized bedrooms are conveniently located together, including the impressive primary suite with a tray ceiling, spa-inspired bath, and spacious walk-in closet. The walk-out lower level offers outstanding potential for future finish, providing the opportunity to expand and personalize the living space. Its prime location ensures everyday convenience with grocery stores, shopping, and medical clinics all within walking distance. Recent upgrades, including a brand-new roof, HVAC system, and appliances, add exceptional value and peace of mind for years to come.
Contact an agent
Home facts
- Year built:2006
- Listing ID #:727051
- Added:82 day(s) ago
- Updated:December 11, 2025 at 04:26 PM
Rooms and interior
- Bedrooms:5
- Total bathrooms:4
- Full bathrooms:3
- Half bathrooms:1
- Living area:3,334 sq. ft.
Heating and cooling
- Cooling:Central Air
- Heating:Electric, Forced Air, Gas
Structure and exterior
- Roof:Asphalt, Shingle
- Year built:2006
- Building area:3,334 sq. ft.
- Lot area:0.24 Acres
Utilities
- Water:Public
- Sewer:Public Sewer
Finances and disclosures
- Price:$499,000
- Price per sq. ft.:$149.67
- Tax amount:$8,020 (2024)
New listings near 3022 Beckley Street
- New
 $245,000Active4 beds 2 baths1,728 sq. ft.
$245,000Active4 beds 2 baths1,728 sq. ft.1332 Arizona Avenue, Ames, IA 50014
MLS# 731668Listed by: NEXTHOME YOUR WAY - New
 $280,000Active3 beds 2 baths1,465 sq. ft.
$280,000Active3 beds 2 baths1,465 sq. ft.1225 Marston Avenue, Ames, IA 50010
MLS# 731827Listed by: IOWA REALTY ANKENY - New
 $274,900Active3 beds 2 baths1,596 sq. ft.
$274,900Active3 beds 2 baths1,596 sq. ft.1428 Curtiss Avenue, Ames, IA 50010
MLS# 731636Listed by: RE/MAX CONCEPTS-AMES - New
 $489,000Active3 beds 3 baths2,039 sq. ft.
$489,000Active3 beds 3 baths2,039 sq. ft.5407 Valley Road, Ames, IA 50014
MLS# 731617Listed by: FRIEDRICH IOWA REALTY - New
 $625,000Active5 beds 3 baths1,811 sq. ft.
$625,000Active5 beds 3 baths1,811 sq. ft.2702 Weston Drive, Ames, IA 50010
MLS# 731580Listed by: FRIEDRICH IOWA REALTY - New
 $524,126Active5 beds 4 baths2,214 sq. ft.
$524,126Active5 beds 4 baths2,214 sq. ft.4609 Everest Avenue, Ames, IA 50014
MLS# 731525Listed by: HUNZIKER & ASSOCIATES, INC. - New
 $486,585Active4 beds 3 baths1,533 sq. ft.
$486,585Active4 beds 3 baths1,533 sq. ft.4606 Aldrin Avenue, Ames, IA 50014
MLS# 731534Listed by: HUNZIKER & ASSOCIATES, INC. - New
 $339,900Active4 beds 3 baths1,481 sq. ft.
$339,900Active4 beds 3 baths1,481 sq. ft.3814 Brookdale Avenue, Ames, IA 50010
MLS# 731430Listed by: RE/MAX CONCEPTS-AMES  $227,000Pending3 beds 2 baths1,055 sq. ft.
$227,000Pending3 beds 2 baths1,055 sq. ft.4255 Eisenhower Lane #15, Ames, IA 50010
MLS# 731156Listed by: FRIEDRICH IOWA REALTY $334,000Active3 beds 2 baths1,464 sq. ft.
$334,000Active3 beds 2 baths1,464 sq. ft.4033 Fletcher Boulevard, Ames, IA 50010
MLS# 731315Listed by: RE/MAX REAL ESTATE CENTER
