3265 Dartmoor Road, Ames, IA 50014
Local realty services provided by:Better Homes and Gardens Real Estate Innovations
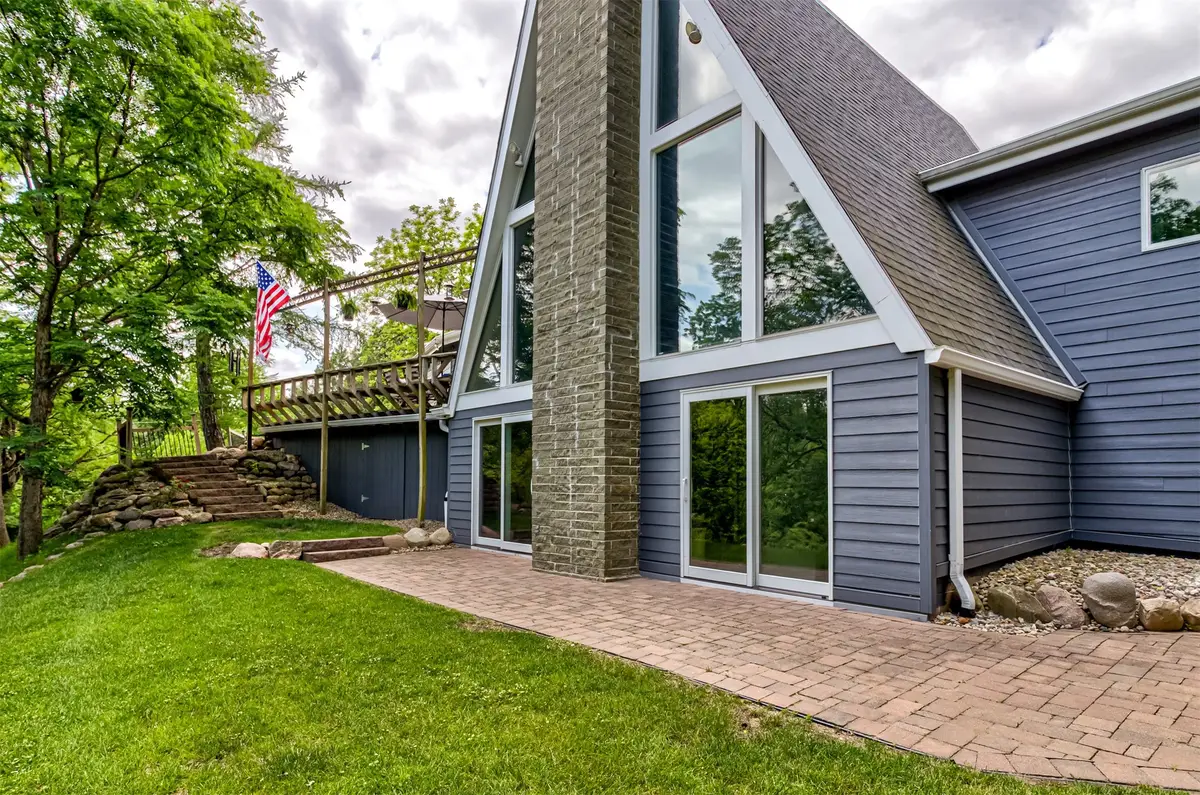
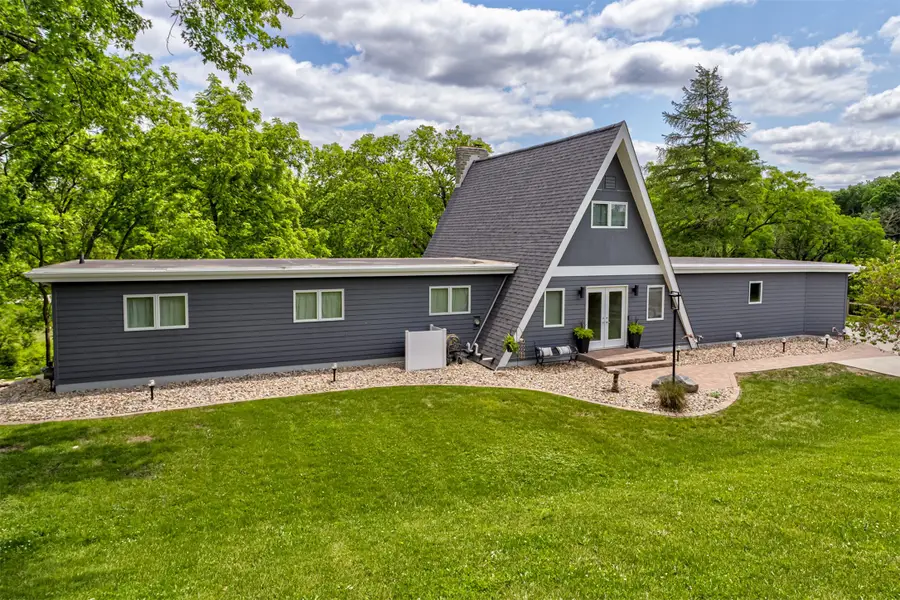
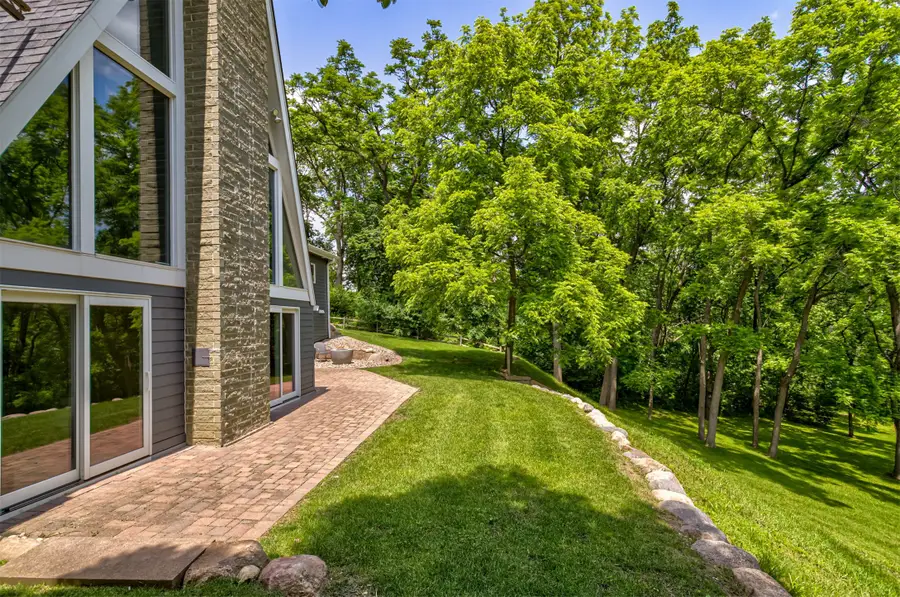
3265 Dartmoor Road,Ames, IA 50014
$699,000
- 5 Beds
- 4 Baths
- 1,499 sq. ft.
- Single family
- Pending
Listed by:kyle van winkle
Office:re/max concepts-ames
MLS#:714012
Source:IA_DMAAR
Price summary
- Price:$699,000
- Price per sq. ft.:$466.31
About this home
This stunning, fully remodeled home offers the perfect blend of seclusion and city convenience, perched atop Dartmoor Rd with breathtaking views of Worle Creek. Located in Ames school district with access to the school bus route.
The interior features sleek hardwood floors, a gourmet kitchen with a large island and pantry, and a spacious great room with a towering 30-foot exposed stone fireplace. The main floor also includes three bedrooms, two beautifully designed bathrooms, and a convenient mudroom.
Upstairs, a loft with custom-built bookshelves provides a peaceful retreat with panoramic views. The lower level boasts a large rec room with a second fireplace, an office/exercise room, a fifth bedroom with en-suite bath, and an expansive primary suite spanning nearly 900 sq. ft. The suite is designed with space for two in mind and includes a spacious walk-in travertine shower, dual vanity, and custom walk-in closet.
With all updates & finished spaces this home offers 3,245 SF of finished living space.
Outdoor living is just as impressive, with a composite deck overlooking a prime sledding hill, a large concrete driveway with space for a boat or RV, professionally designed landscaping with boulder walls and mature trees. The home also features Hardie board cement siding, Pella windows, and a high-performance, heated and insulated garage.
Forest Preserve tax credit/abatement.
Contact an agent
Home facts
- Year built:1965
- Listing Id #:714012
- Added:143 day(s) ago
- Updated:August 06, 2025 at 07:25 AM
Rooms and interior
- Bedrooms:5
- Total bathrooms:4
- Full bathrooms:2
- Living area:1,499 sq. ft.
Heating and cooling
- Cooling:Central Air
- Heating:Forced Air, Gas, Natural Gas
Structure and exterior
- Roof:Asphalt, Shingle
- Year built:1965
- Building area:1,499 sq. ft.
- Lot area:3.78 Acres
Utilities
- Water:Public
- Sewer:Public Sewer
Finances and disclosures
- Price:$699,000
- Price per sq. ft.:$466.31
- Tax amount:$6,357
New listings near 3265 Dartmoor Road
- New
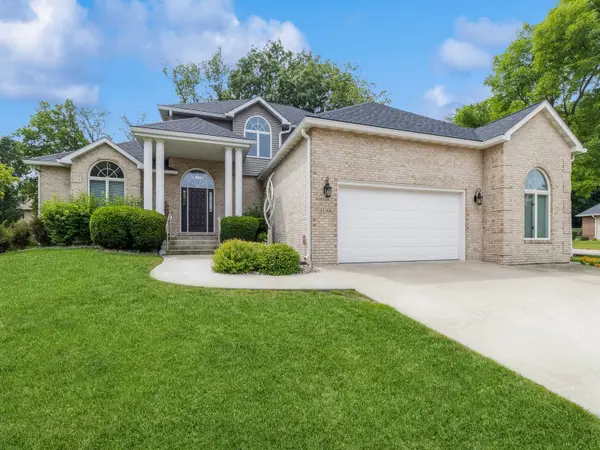 $689,000Active5 beds 5 baths3,248 sq. ft.
$689,000Active5 beds 5 baths3,248 sq. ft.3144 Sycamore Road, Ames, IA 50014
MLS# 724187Listed by: FRIEDRICH REALTY - Open Sat, 11am to 1pmNew
 $749,900Active5 beds 4 baths2,270 sq. ft.
$749,900Active5 beds 4 baths2,270 sq. ft.2279 Pheasant Ridge Lane, Ames, IA 50010
MLS# 724227Listed by: FRIEDRICH IOWA REALTY - New
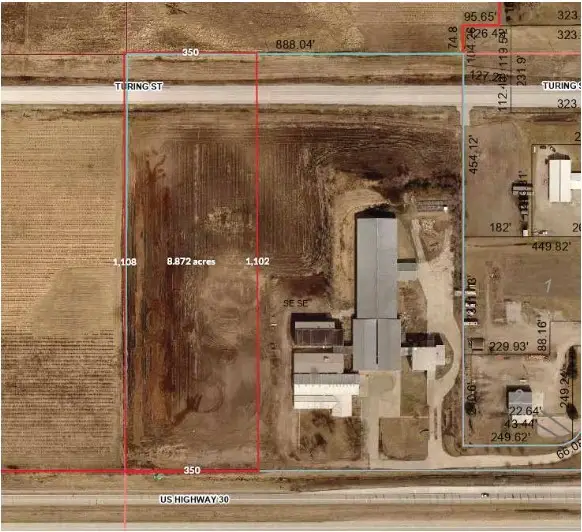 $600,000Active9 Acres
$600,000Active9 Acres23959 580th Outlot Avenue, Ames, IA 50010
MLS# 724208Listed by: RE/MAX REAL ESTATE CENTER - New
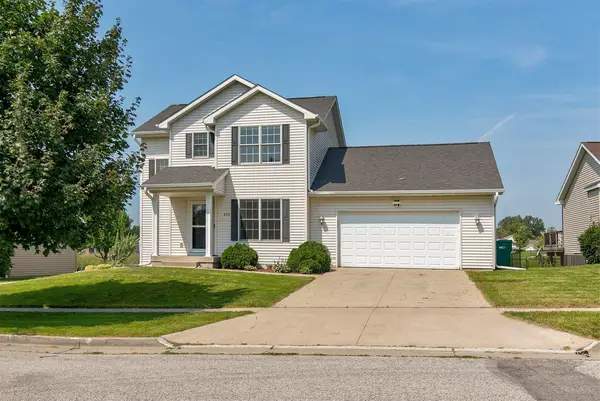 $409,900Active3 beds 4 baths1,742 sq. ft.
$409,900Active3 beds 4 baths1,742 sq. ft.839 Poe Avenue, Ames, IA 50014
MLS# 724076Listed by: RE/MAX CONCEPTS - New
 $350,000Active4 beds 3 baths1,328 sq. ft.
$350,000Active4 beds 3 baths1,328 sq. ft.2017 Northwestern Avenue, Ames, IA 50010
MLS# 724010Listed by: RE/MAX REAL ESTATE CENTER - New
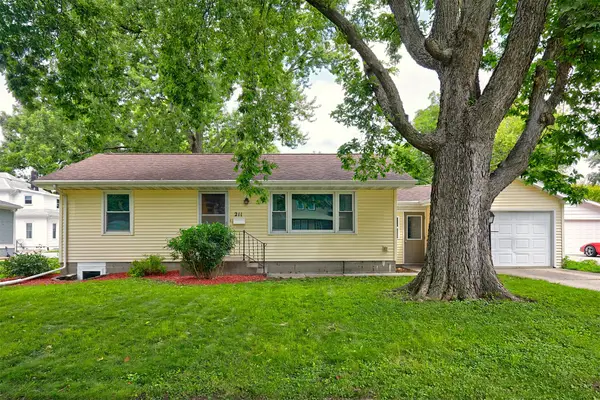 $230,000Active3 beds 2 baths864 sq. ft.
$230,000Active3 beds 2 baths864 sq. ft.211 E 7th Street, Ames, IA 50010
MLS# 723796Listed by: RE/MAX REAL ESTATE CENTER - New
 $205,000Active2 beds 1 baths887 sq. ft.
$205,000Active2 beds 1 baths887 sq. ft.221 N Franklin Avenue, Ames, IA 50014
MLS# 723810Listed by: RE/MAX REAL ESTATE CENTER - Open Sat, 1 to 3pmNew
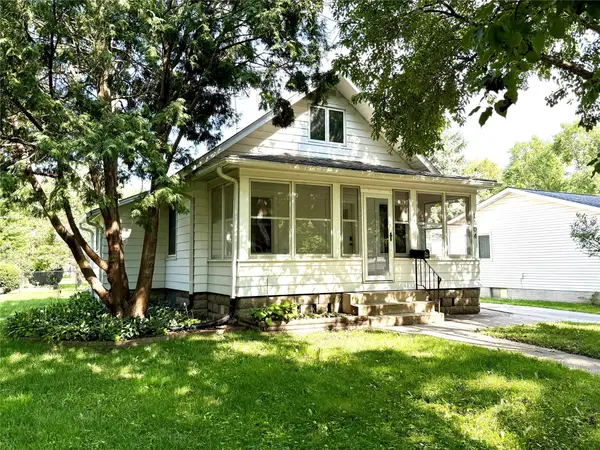 $219,000Active3 beds 1 baths1,122 sq. ft.
$219,000Active3 beds 1 baths1,122 sq. ft.1104 Wilson Avenue, Ames, IA 50010
MLS# 723628Listed by: MOECKL REALTY LLC 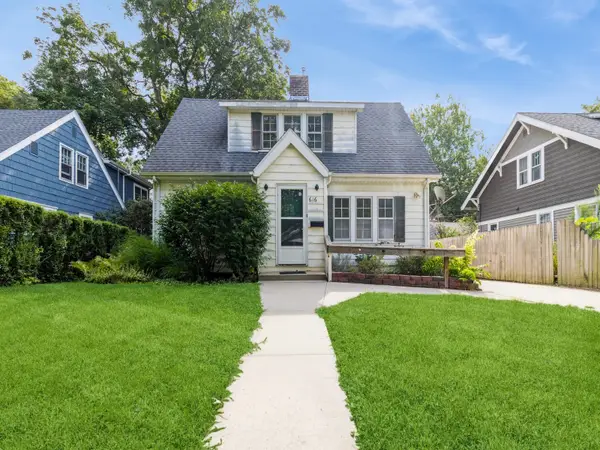 $225,000Pending4 beds 3 baths1,632 sq. ft.
$225,000Pending4 beds 3 baths1,632 sq. ft.616 Lynn Avenue, Ames, IA 50014
MLS# 723611Listed by: FRIEDRICH REALTY $265,000Pending2 beds 2 baths1,554 sq. ft.
$265,000Pending2 beds 2 baths1,554 sq. ft.115 E 16th Street, Ames, IA 50010
MLS# 723273Listed by: FRIEDRICH REALTY
