3411 Madison Court, Ames, IA 50010
Local realty services provided by:Better Homes and Gardens Real Estate Innovations
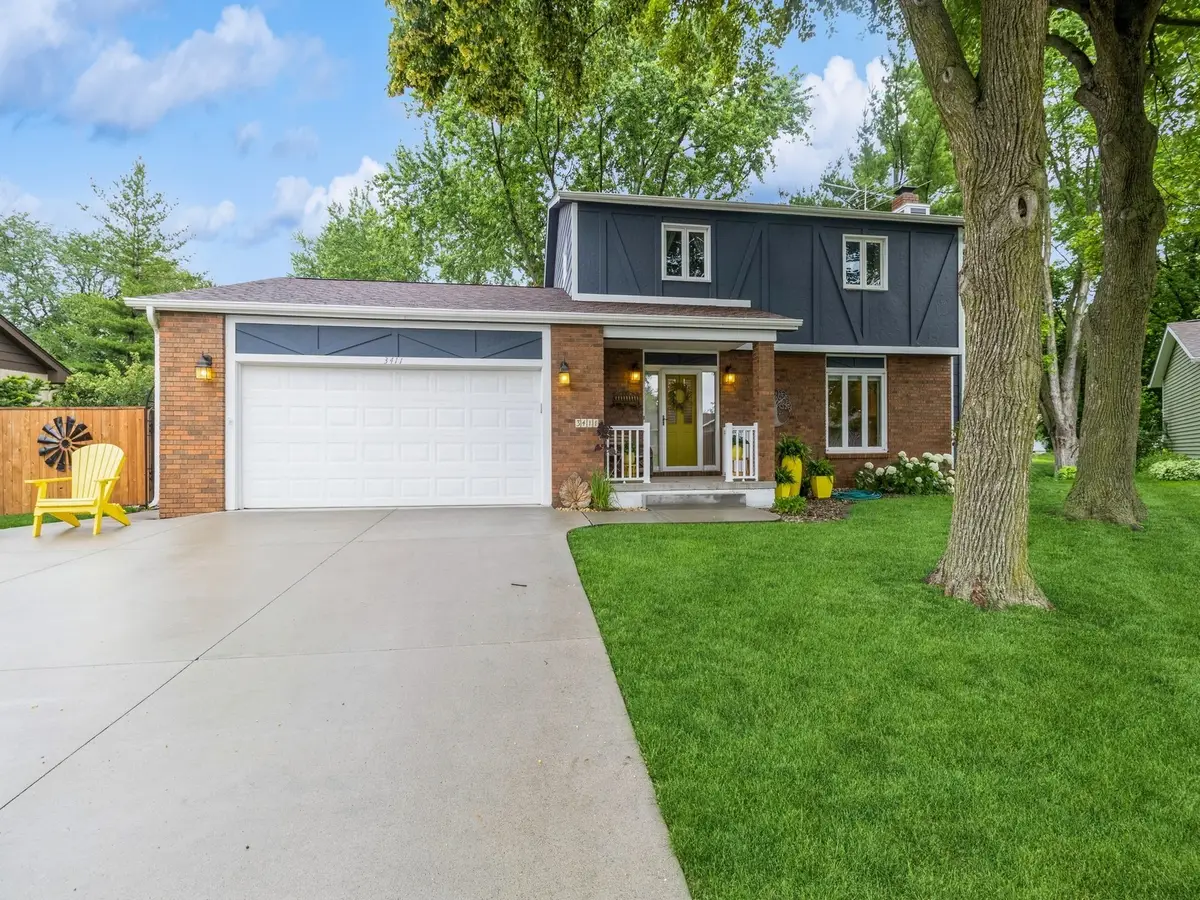
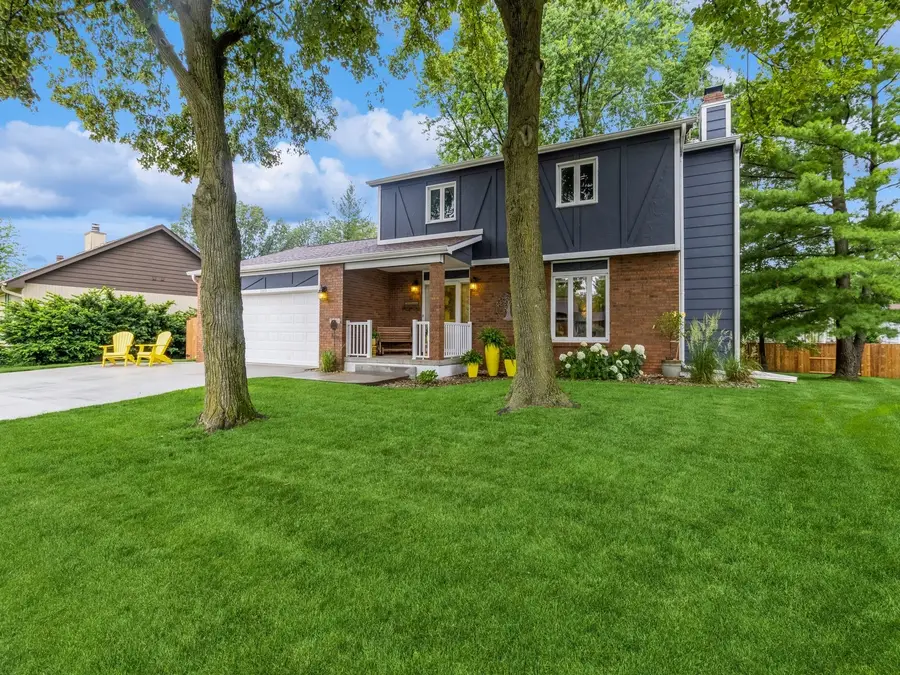
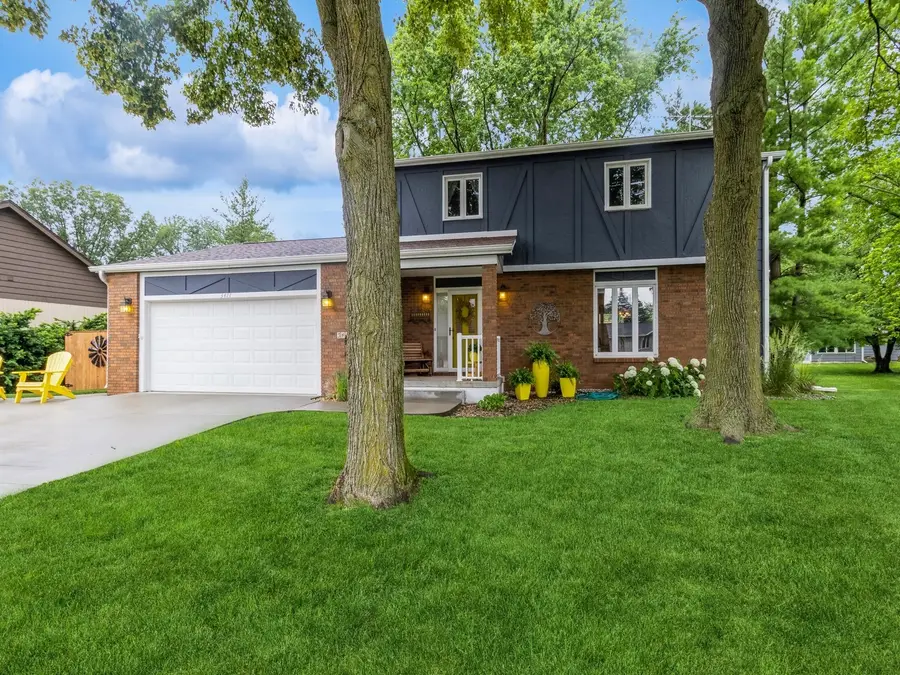
3411 Madison Court,Ames, IA 50010
$369,000
- 4 Beds
- 4 Baths
- 1,788 sq. ft.
- Single family
- Pending
Listed by:purcell, mike
Office:friedrich realty
MLS#:721007
Source:IA_DMAAR
Price summary
- Price:$369,000
- Price per sq. ft.:$206.38
About this home
Tucked away on a quiet cul-de-sac in the highly desirable Park View Heights neighborhood, this spacious two-story home offers a welcoming blend of comfort, style, and functionality. Ideally located near schools and everyday conveniences, it provides a lifestyle of ease and connection. The main level features gleaming hardwood floors throughout the living and dining rooms, with a cozy woodburning fireplace adding warmth and charm. The updated kitchen, complete with quartz countertops, flows into an informal dining space and an inviting great room—perfect for gatherings and daily living. Step outside to a screened-in deck that overlooks the expansive backyard, offering a peaceful retreat or an ideal spot to entertain. Upstairs, you’ll find four bedrooms, including a primary suite with a private ¾ bath, plus a full hallway bath for added convenience. The finished lower level adds even more living space with a family room, a second fireplace, and a wet bar—ideal for game nights or relaxing evenings. An oversized, insulated two-car garage with epoxy floors provides room for vehicles and all your outdoor hobbies. With recent updates to the roof, windows, and driveway, this move-in ready home is the one you’ve been waiting for. Don’t miss your chance—schedule your showing today!
Contact an agent
Home facts
- Year built:1978
- Listing Id #:721007
- Added:50 day(s) ago
- Updated:August 06, 2025 at 07:25 AM
Rooms and interior
- Bedrooms:4
- Total bathrooms:4
- Full bathrooms:1
- Half bathrooms:1
- Living area:1,788 sq. ft.
Heating and cooling
- Cooling:Central Air
- Heating:Forced Air, Gas, Natural Gas
Structure and exterior
- Roof:Asphalt, Shingle
- Year built:1978
- Building area:1,788 sq. ft.
- Lot area:0.26 Acres
Utilities
- Water:Public
- Sewer:Public Sewer
Finances and disclosures
- Price:$369,000
- Price per sq. ft.:$206.38
- Tax amount:$5,003 (2023)
New listings near 3411 Madison Court
- New
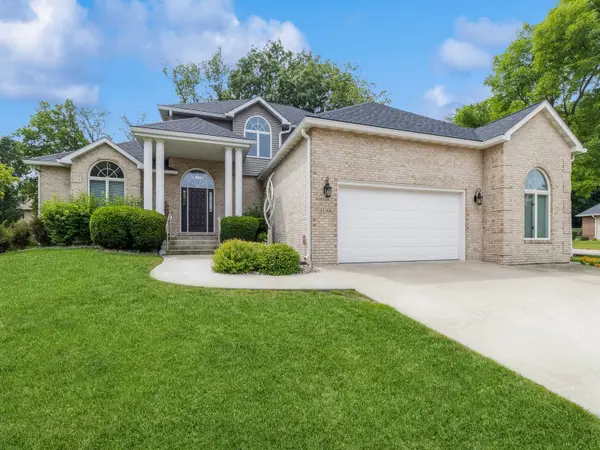 $689,000Active5 beds 5 baths3,248 sq. ft.
$689,000Active5 beds 5 baths3,248 sq. ft.3144 Sycamore Road, Ames, IA 50014
MLS# 724187Listed by: FRIEDRICH REALTY - Open Sat, 11am to 1pmNew
 $749,900Active5 beds 4 baths2,270 sq. ft.
$749,900Active5 beds 4 baths2,270 sq. ft.2279 Pheasant Ridge Lane, Ames, IA 50010
MLS# 724227Listed by: FRIEDRICH IOWA REALTY - New
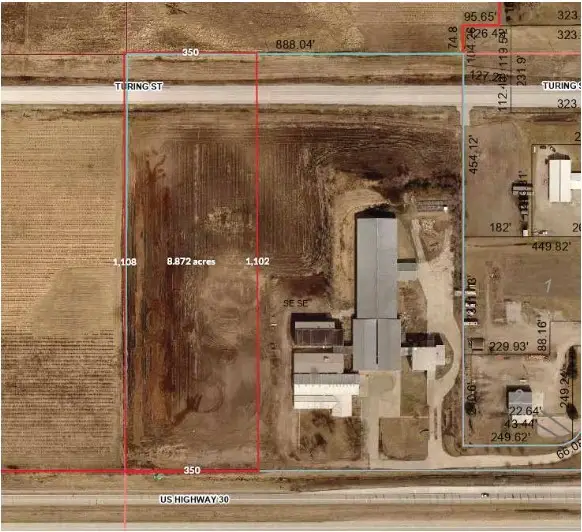 $600,000Active9 Acres
$600,000Active9 Acres23959 580th Outlot Avenue, Ames, IA 50010
MLS# 724208Listed by: RE/MAX REAL ESTATE CENTER - New
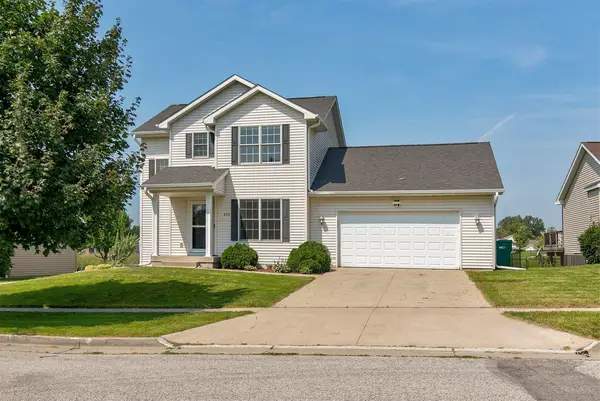 $409,900Active3 beds 4 baths1,742 sq. ft.
$409,900Active3 beds 4 baths1,742 sq. ft.839 Poe Avenue, Ames, IA 50014
MLS# 724076Listed by: RE/MAX CONCEPTS - New
 $350,000Active4 beds 3 baths1,328 sq. ft.
$350,000Active4 beds 3 baths1,328 sq. ft.2017 Northwestern Avenue, Ames, IA 50010
MLS# 724010Listed by: RE/MAX REAL ESTATE CENTER - New
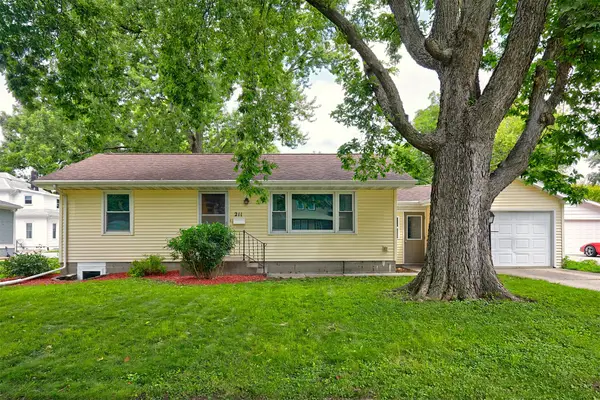 $230,000Active3 beds 2 baths864 sq. ft.
$230,000Active3 beds 2 baths864 sq. ft.211 E 7th Street, Ames, IA 50010
MLS# 723796Listed by: RE/MAX REAL ESTATE CENTER - New
 $205,000Active2 beds 1 baths887 sq. ft.
$205,000Active2 beds 1 baths887 sq. ft.221 N Franklin Avenue, Ames, IA 50014
MLS# 723810Listed by: RE/MAX REAL ESTATE CENTER - Open Sat, 1 to 3pmNew
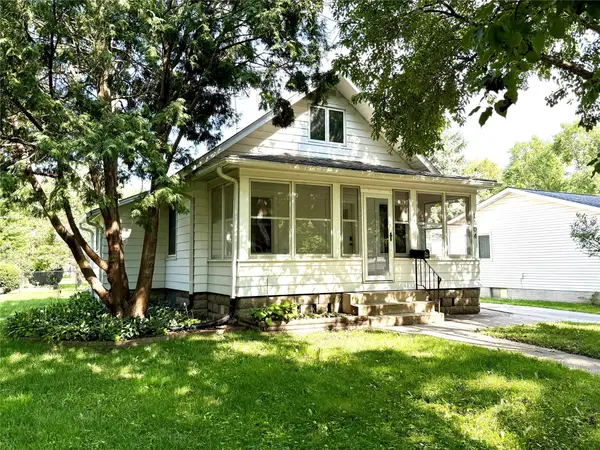 $219,000Active3 beds 1 baths1,122 sq. ft.
$219,000Active3 beds 1 baths1,122 sq. ft.1104 Wilson Avenue, Ames, IA 50010
MLS# 723628Listed by: MOECKL REALTY LLC 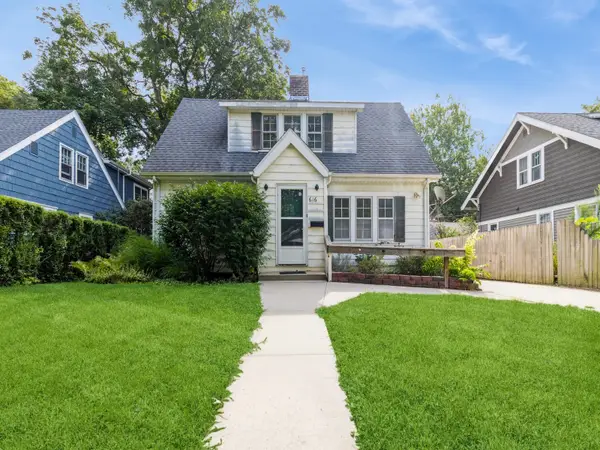 $225,000Pending4 beds 3 baths1,632 sq. ft.
$225,000Pending4 beds 3 baths1,632 sq. ft.616 Lynn Avenue, Ames, IA 50014
MLS# 723611Listed by: FRIEDRICH REALTY $265,000Pending2 beds 2 baths1,554 sq. ft.
$265,000Pending2 beds 2 baths1,554 sq. ft.115 E 16th Street, Ames, IA 50010
MLS# 723273Listed by: FRIEDRICH REALTY
