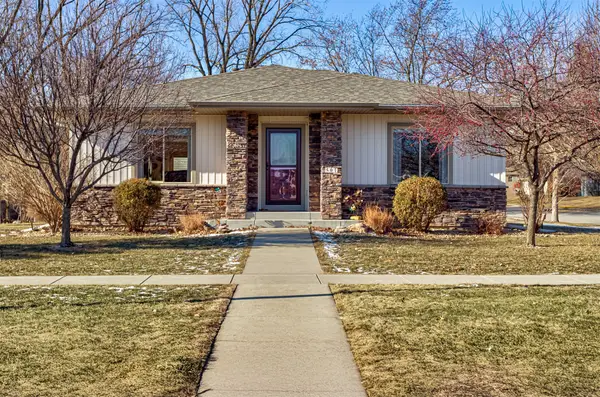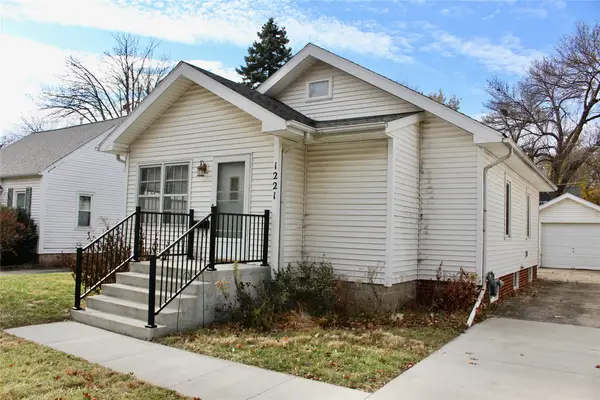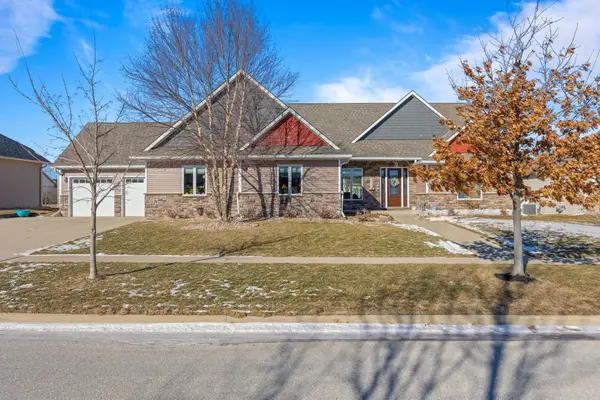3728 Pleasant View Road, Ames, IA 50014
Local realty services provided by:Better Homes and Gardens Real Estate Innovations
3728 Pleasant View Road,Ames, IA 50014
$499,000
- 4 Beds
- 3 Baths
- 3,182 sq. ft.
- Single family
- Pending
Listed by: leeann bluske
Office: exchange brokers
MLS#:728677
Source:IA_DMAAR
Price summary
- Price:$499,000
- Price per sq. ft.:$156.82
- Monthly HOA dues:$327
About this home
Fantastic 4-bed, 3-bath walkout ranch on a quiet cul-de-sac in Ames. The home sits on a .6-acre lot with mature trees and a peaceful view of a neighboring pond. The HOA covers garbage, water, sewer, road maintenance, and snow removal. The exterior features brick and cedar siding with welcoming curb appeal. Inside, a tiled foyer opens to a spacious living room with a fireplace and windows that capture natural light. The living room connects to the dining area, sunroom, and kitchen. The dining space offers deck access for outdoor grilling and relaxing. The sunroom, set behind French doors, provides scenic views from three sides. The kitchen includes granite counters, a tiled backsplash, pantry, peninsula seating, and stainless steel appliances. A laundry/mud room is just off the kitchen and leads to the 3-car heated garage. The main level features a primary suite with a walk-in closet and en-suite bath with dual sinks, granite vanity, tiled shower, heated floor, and private deck. Two additional bedrooms and a second full bath complete the main floor. The walkout lower level includes a large family room, a bedroom, a full bath, and abundant storage space. Updates include bathroom remodels, laminate basement flooring, and newer mechanicals, roof, gutters, and garage doors. The home also features a whole-house water filtration system and thoughtful landscaping. Conveniently located near recreation, shops, and local amenities.
Contact an agent
Home facts
- Year built:1991
- Listing ID #:728677
- Added:116 day(s) ago
- Updated:February 10, 2026 at 08:36 AM
Rooms and interior
- Bedrooms:4
- Total bathrooms:3
- Full bathrooms:3
- Living area:3,182 sq. ft.
Heating and cooling
- Cooling:Central Air
- Heating:Gas, Natural Gas
Structure and exterior
- Roof:Asphalt, Shingle
- Year built:1991
- Building area:3,182 sq. ft.
- Lot area:0.61 Acres
Utilities
- Water:Public
- Sewer:Septic Tank
Finances and disclosures
- Price:$499,000
- Price per sq. ft.:$156.82
- Tax amount:$5,937 (2024)
New listings near 3728 Pleasant View Road
- Open Sat, 1 to 2:30pmNew
 $499,900Active4 beds 3 baths1,440 sq. ft.
$499,900Active4 beds 3 baths1,440 sq. ft.501-505 Beedle Drive, Ames, IA 50014
MLS# 734157Listed by: RE/MAX CONCEPTS-AMES - New
 $319,900Active4 beds 4 baths1,522 sq. ft.
$319,900Active4 beds 4 baths1,522 sq. ft.5235 Texas Circle, Ames, IA 50014
MLS# 734045Listed by: EPIQUE REALTY - New
 $259,000Active4 beds 2 baths1,362 sq. ft.
$259,000Active4 beds 2 baths1,362 sq. ft.1020 10th Street, Ames, IA 50010
MLS# 733998Listed by: RE/MAX PRECISION - New
 $125,000Active1 beds 1 baths725 sq. ft.
$125,000Active1 beds 1 baths725 sq. ft.700 S Dakota Avenue #109, Ames, IA 50014
MLS# 734005Listed by: RE/MAX CONCEPTS-NEVADA - New
 $930,000Active4 beds 5 baths2,491 sq. ft.
$930,000Active4 beds 5 baths2,491 sq. ft.4001 Cartier Avenue, Ames, IA 50014
MLS# 733968Listed by: RE/MAX CONCEPTS - New
 $699,000Active4 beds 4 baths3,104 sq. ft.
$699,000Active4 beds 4 baths3,104 sq. ft.3032 Stockbury Street, Ames, IA 50010
MLS# 733701Listed by: RE/MAX REAL ESTATE CENTER  $225,000Active2 beds 1 baths874 sq. ft.
$225,000Active2 beds 1 baths874 sq. ft.1221 Curtiss Avenue, Ames, IA 50010
MLS# 733579Listed by: WEICHERT, MILLER & CLARK $650,000Pending4 beds 3 baths2,111 sq. ft.
$650,000Pending4 beds 3 baths2,111 sq. ft.3025 Weston Drive, Ames, IA 50010
MLS# 733463Listed by: RE/MAX REAL ESTATE CENTER $569,900Active5 beds 4 baths3,839 sq. ft.
$569,900Active5 beds 4 baths3,839 sq. ft.3124 Greenwood Road, Ames, IA 50014
MLS# 733444Listed by: WEICHERT, MILLER & CLARK $1,650,000Active17 beds -- baths
$1,650,000Active17 beds -- baths2907/203 West/campus Street, Ames, IA 50014
MLS# 733347Listed by: RE/MAX REAL ESTATE CENTER

