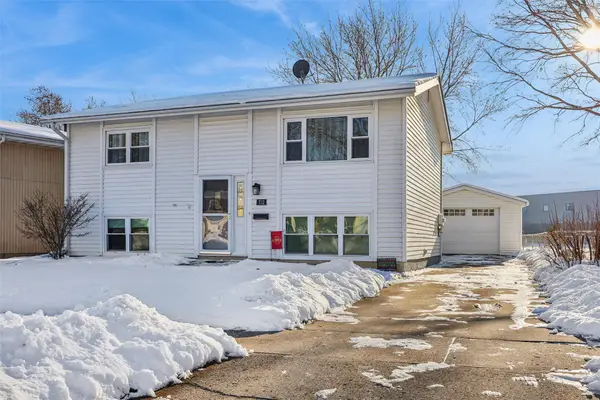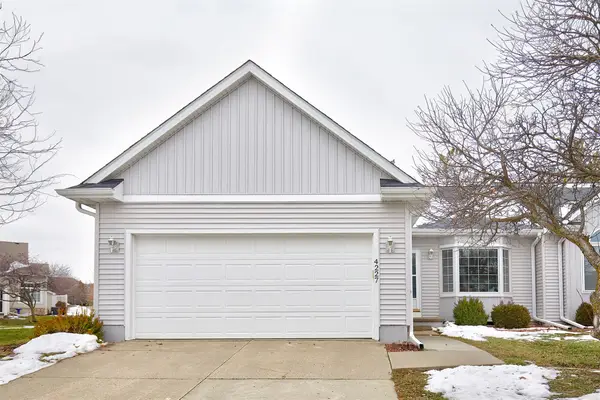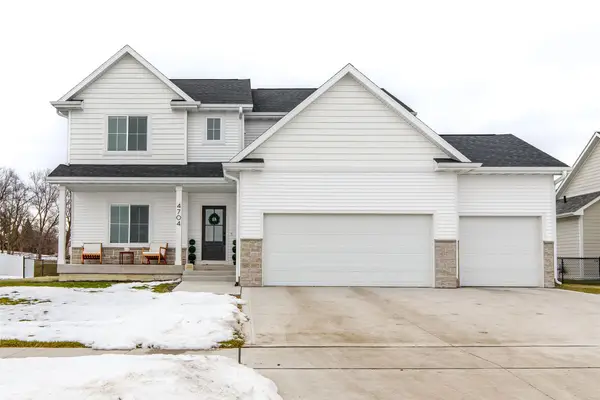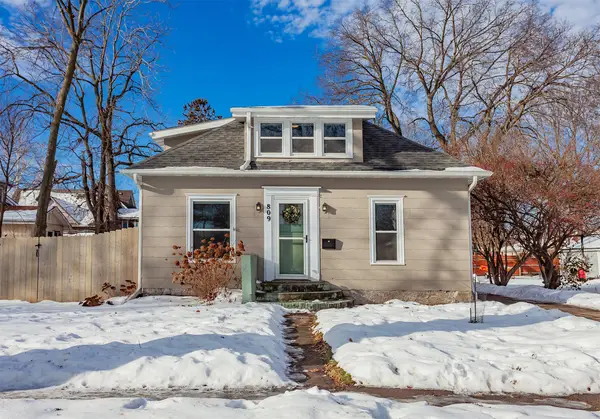4015 Marigold Drive, Ames, IA 50014
Local realty services provided by:Better Homes and Gardens Real Estate Innovations
4015 Marigold Drive,Ames, IA 50014
$378,000
- 5 Beds
- 3 Baths
- 1,792 sq. ft.
- Single family
- Active
Listed by: miller, jason
Office: weichert, miller & clark
MLS#:721256
Source:IA_DMAAR
Price summary
- Price:$378,000
- Price per sq. ft.:$210.94
About this home
Take a look at this 5 bedroom, 3 full bathroom home with over 3000 finished square feet, main floor living complete with the primary bedroom, en suite bathroom & laundry all on the main floor! Beautiful solid oak flooring goes throughout. Also on the first floor is a lovely living room with plenty of natural light & a fireplace that opens into the kitchen with a pantry & dining area. Just off the dining area is a slider to the deck and private fenced backyard. 2 more bedrooms & another full bathroom complete the main floor. A security system, smart switches & a Nest thermostat are just a few of the upgrades in this home. There is also a new roof, siding & gutters in 2024 & a newer water heater making this spacious home sure to please. Upstairs you will find another large bedroom with its own climate control, or it can be a fantastic play or craft room! The large finished basement provides not only ample living space, but also a wet bar & a possible theater room set up as well, along with an incredible full bath & 5th bedroom. This home is gorgeous...schedule your appointment to see it today!
Contact an agent
Home facts
- Year built:2002
- Listing ID #:721256
- Added:183 day(s) ago
- Updated:December 26, 2025 at 03:56 PM
Rooms and interior
- Bedrooms:5
- Total bathrooms:3
- Full bathrooms:3
- Living area:1,792 sq. ft.
Heating and cooling
- Cooling:Central Air
- Heating:Forced Air, Gas, Natural Gas
Structure and exterior
- Roof:Asphalt, Shingle
- Year built:2002
- Building area:1,792 sq. ft.
- Lot area:0.17 Acres
Utilities
- Water:Public
- Sewer:Public Sewer
Finances and disclosures
- Price:$378,000
- Price per sq. ft.:$210.94
- Tax amount:$6,378 (2024)
New listings near 4015 Marigold Drive
- Open Sun, 12 to 2pmNew
 $489,900Active5 beds 2 baths1,650 sq. ft.
$489,900Active5 beds 2 baths1,650 sq. ft.1338 W Avenue, Ames, IA 50014
MLS# 732055Listed by: FRIEDRICH IOWA REALTY - New
 $199,900Active2 beds 2 baths1,125 sq. ft.
$199,900Active2 beds 2 baths1,125 sq. ft.1416 Big Bluestem Court #206, Ames, IA 50014
MLS# 731927Listed by: WEICHERT, MILLER & CLARK - New
 $289,900Active4 beds 2 baths1,547 sq. ft.
$289,900Active4 beds 2 baths1,547 sq. ft.712 Garnet Drive, Ames, IA 50010
MLS# 731923Listed by: WEICHERT, MILLER & CLARK  $275,000Pending2 beds 2 baths1,305 sq. ft.
$275,000Pending2 beds 2 baths1,305 sq. ft.4227 Eisenhower Court, Ames, IA 50010
MLS# 731918Listed by: RE/MAX REAL ESTATE CENTER- Open Sun, 1 to 2pmNew
 $649,000Active6 beds 4 baths2,376 sq. ft.
$649,000Active6 beds 4 baths2,376 sq. ft.4704 Everest Avenue, Ames, IA 50014
MLS# 731653Listed by: FRIEDRICH IOWA REALTY - New
 $229,000Active3 beds 1 baths1,178 sq. ft.
$229,000Active3 beds 1 baths1,178 sq. ft.809 Wilson Avenue, Ames, IA 50010
MLS# 731844Listed by: CENTURY 21 SIGNATURE - New
 $245,000Active4 beds 2 baths1,728 sq. ft.
$245,000Active4 beds 2 baths1,728 sq. ft.1332 Arizona Avenue, Ames, IA 50014
MLS# 731668Listed by: NEXTHOME YOUR WAY - New
 $280,000Active3 beds 2 baths1,465 sq. ft.
$280,000Active3 beds 2 baths1,465 sq. ft.1225 Marston Avenue, Ames, IA 50010
MLS# 731827Listed by: IOWA REALTY ANKENY  $274,900Pending3 beds 2 baths1,596 sq. ft.
$274,900Pending3 beds 2 baths1,596 sq. ft.1428 Curtiss Avenue, Ames, IA 50010
MLS# 731636Listed by: RE/MAX CONCEPTS-AMES $489,000Active3 beds 3 baths2,039 sq. ft.
$489,000Active3 beds 3 baths2,039 sq. ft.5407 Valley Road, Ames, IA 50014
MLS# 731617Listed by: FRIEDRICH IOWA REALTY
