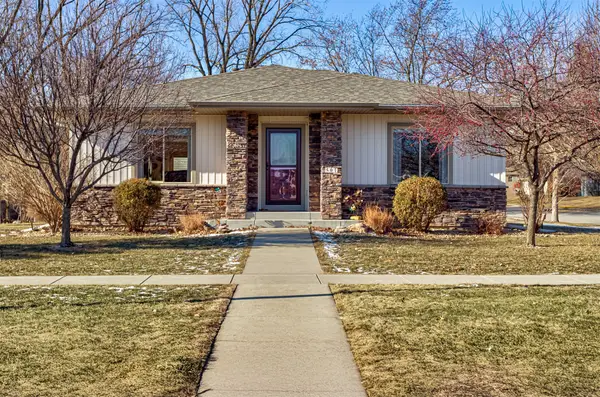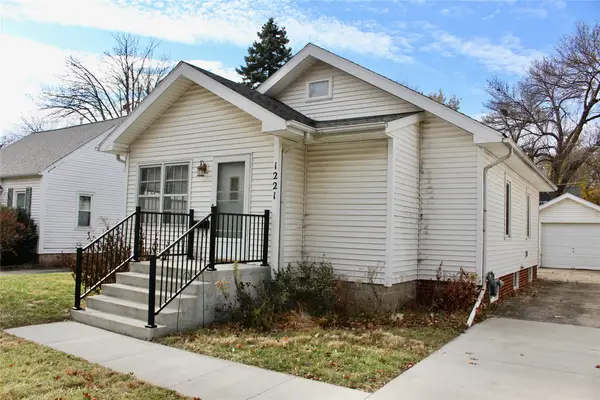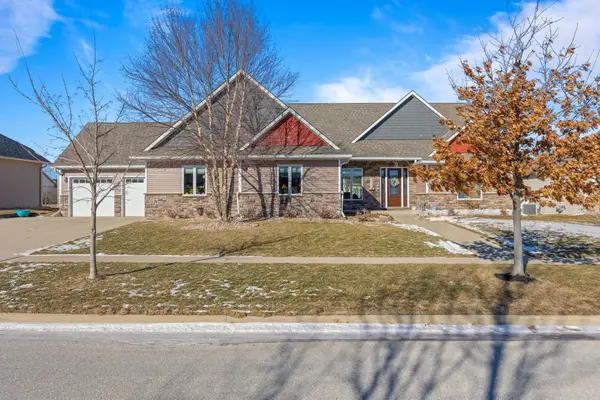4408 Cochrane Parkway, Ames, IA 50014
Local realty services provided by:Better Homes and Gardens Real Estate Innovations
4408 Cochrane Parkway,Ames, IA 50014
$2,125,000
- 6 Beds
- 6 Baths
- 5,859 sq. ft.
- Single family
- Active
Listed by: chris kew
Office: re/max precision
MLS#:718162
Source:IA_DMAAR
Price summary
- Price:$2,125,000
- Price per sq. ft.:$362.69
About this home
Step into unmatched luxury at 4408 Cochrane Parkway in Ames, an extraordinary estate offering over 12,000 finished sq ft of thoughtfully designed living space on a 1.5-acre private lot. This one-of-a-kind ranch-style home with an upper loft blends elegance, comfort, and function in every detail. Soaring high ceilings and expansive rooms welcome you in, while massive bedrooms provide private retreats throughout. The home features two full kitchens, including an entertainer's kitchen with top-tier appliances and abundant prep space, plus a formal dining room perfect for gatherings. The upper loft makes an ideal home office, library, or quiet study with views over the main living space. Unwind or entertain in true resort fashion with an indoor pool and hot tub, a home theater, and a wet bar on the lower level. Wellness is built in with a fully outfitted home gym, while outdoor living is elevated with a covered patio and exterior kitchen, all surrounded by mature trees offering serene privacy. This rare offering is a private retreat and entertainer's dream luxurious, expansive, and set in one of Ames most desirable neighborhoods.
All information obtained from seller and public records.
Contact an agent
Home facts
- Year built:2008
- Listing ID #:718162
- Added:273 day(s) ago
- Updated:February 10, 2026 at 04:35 PM
Rooms and interior
- Bedrooms:6
- Total bathrooms:6
- Full bathrooms:4
- Half bathrooms:2
- Living area:5,859 sq. ft.
Heating and cooling
- Cooling:Central Air
- Heating:Geothermal, Natural Gas
Structure and exterior
- Roof:Tile
- Year built:2008
- Building area:5,859 sq. ft.
- Lot area:1.47 Acres
Utilities
- Water:Public
- Sewer:Public Sewer
Finances and disclosures
- Price:$2,125,000
- Price per sq. ft.:$362.69
- Tax amount:$32,812
New listings near 4408 Cochrane Parkway
- Open Sat, 1 to 2:30pmNew
 $499,900Active4 beds 3 baths1,440 sq. ft.
$499,900Active4 beds 3 baths1,440 sq. ft.501-505 Beedle Drive, Ames, IA 50014
MLS# 734157Listed by: RE/MAX CONCEPTS-AMES - New
 $319,900Active4 beds 4 baths1,522 sq. ft.
$319,900Active4 beds 4 baths1,522 sq. ft.5235 Texas Circle, Ames, IA 50014
MLS# 734045Listed by: EPIQUE REALTY - New
 $259,000Active4 beds 2 baths1,362 sq. ft.
$259,000Active4 beds 2 baths1,362 sq. ft.1020 10th Street, Ames, IA 50010
MLS# 733998Listed by: RE/MAX PRECISION - New
 $125,000Active1 beds 1 baths725 sq. ft.
$125,000Active1 beds 1 baths725 sq. ft.700 S Dakota Avenue #109, Ames, IA 50014
MLS# 734005Listed by: RE/MAX CONCEPTS-NEVADA - New
 $930,000Active4 beds 5 baths2,491 sq. ft.
$930,000Active4 beds 5 baths2,491 sq. ft.4001 Cartier Avenue, Ames, IA 50014
MLS# 733968Listed by: RE/MAX CONCEPTS - New
 $699,000Active4 beds 4 baths3,104 sq. ft.
$699,000Active4 beds 4 baths3,104 sq. ft.3032 Stockbury Street, Ames, IA 50010
MLS# 733701Listed by: RE/MAX REAL ESTATE CENTER  $225,000Active2 beds 1 baths874 sq. ft.
$225,000Active2 beds 1 baths874 sq. ft.1221 Curtiss Avenue, Ames, IA 50010
MLS# 733579Listed by: WEICHERT, MILLER & CLARK $650,000Pending4 beds 3 baths2,111 sq. ft.
$650,000Pending4 beds 3 baths2,111 sq. ft.3025 Weston Drive, Ames, IA 50010
MLS# 733463Listed by: RE/MAX REAL ESTATE CENTER $569,900Active5 beds 4 baths3,839 sq. ft.
$569,900Active5 beds 4 baths3,839 sq. ft.3124 Greenwood Road, Ames, IA 50014
MLS# 733444Listed by: WEICHERT, MILLER & CLARK $1,650,000Active17 beds -- baths
$1,650,000Active17 beds -- baths2907/203 West/campus Street, Ames, IA 50014
MLS# 733347Listed by: RE/MAX REAL ESTATE CENTER

