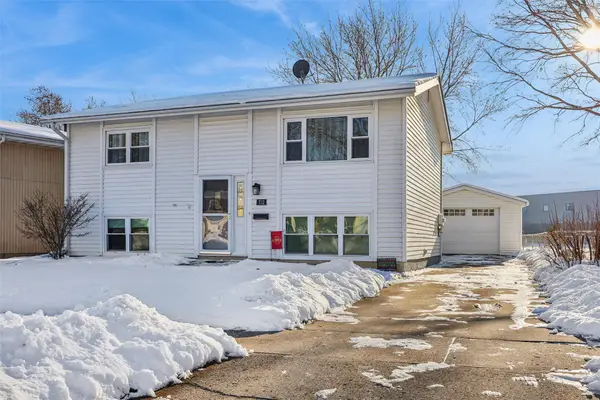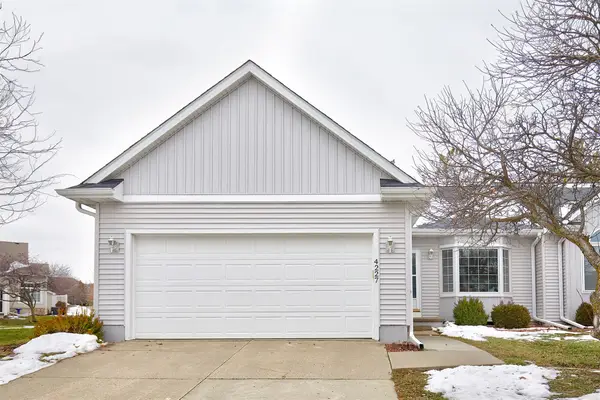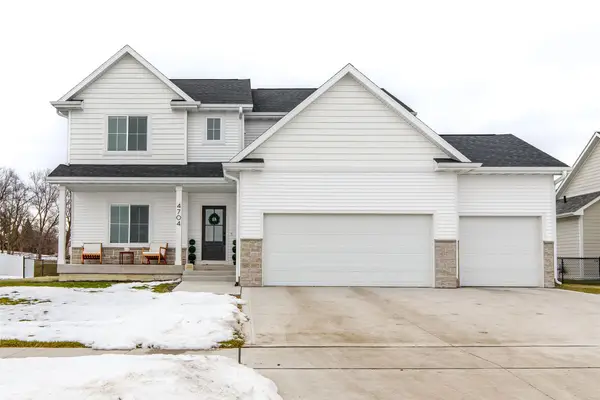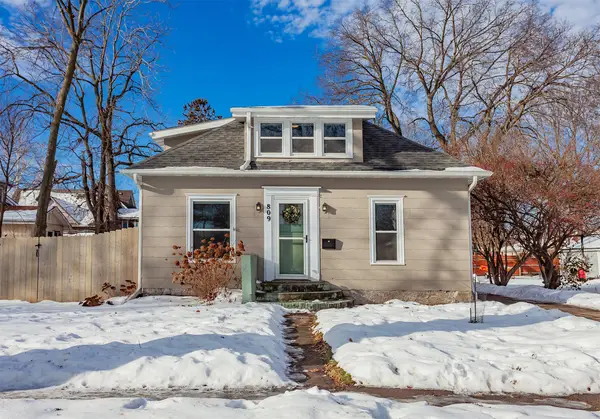4882 Copperstone Drive, Ames, IA 50010
Local realty services provided by:Better Homes and Gardens Real Estate Innovations
4882 Copperstone Drive,Ames, IA 50010
$1,175,000
- 5 Beds
- 4 Baths
- 6,086 sq. ft.
- Single family
- Active
Listed by: herbers, nathan
Office: friedrich realty
MLS#:723032
Source:IA_DMAAR
Price summary
- Price:$1,175,000
- Price per sq. ft.:$193.07
- Monthly HOA dues:$280
About this home
Nestled atop a hill on a 4-acre private, wooded lot, 4882 Copperstone Drive offers over 6,000 square feet of meticulously crafted living space. This stately red brick residence blends timeless elegance with modern luxury, showcasing custom cherry woodwork and soaring ceilings. The chef’s kitchen is a showpiece—equipped with Wolf appliances, a Sub-Zero refrigerator, granite countertops, dual sinks, a walk-in pantry, and a spacious island ideal for entertaining. The open-concept living area features coffered ceilings, large windows framing wooded views, and a stone fireplace. The main-level primary suite offers tray ceilings, private patio access, dual walk-in closets, and a spa-style bath with dual vanities and soaking tub. Upstairs, two spacious bedrooms share a Jack and Jill bath, along with a home office and an open balcony that adds architectural flair. The finished walk-out lower level includes a full kitchenette (oven, range, microwave, full-size fridge), exercise room, and seamless backyard access. Step outside to your entertainer’s paradise—featuring an outdoor kitchen with built-in Lynx grill, mini fridge, and a serene, wooded backdrop. With three furnaces (including garage heat), two AC units, refreshed landscaping, and quality at every turn, this is a rare chance to own one of Ames’ most distinguished homes.
Contact an agent
Home facts
- Year built:2000
- Listing ID #:723032
- Added:160 day(s) ago
- Updated:January 01, 2026 at 04:13 PM
Rooms and interior
- Bedrooms:5
- Total bathrooms:4
- Full bathrooms:2
- Half bathrooms:1
- Living area:6,086 sq. ft.
Heating and cooling
- Cooling:Central Air
- Heating:Forced Air, Gas, Natural Gas
Structure and exterior
- Roof:Asphalt, Shingle
- Year built:2000
- Building area:6,086 sq. ft.
- Lot area:4 Acres
Utilities
- Water:Rural
- Sewer:Septic Tank
Finances and disclosures
- Price:$1,175,000
- Price per sq. ft.:$193.07
- Tax amount:$12,124
New listings near 4882 Copperstone Drive
- New
 $300,000Active3 beds 3 baths1,185 sq. ft.
$300,000Active3 beds 3 baths1,185 sq. ft.1801 Coolidge Drive, Ames, IA 50010
MLS# 732163Listed by: RE/MAX REAL ESTATE CENTER - Open Sun, 1 to 3pmNew
 $429,000Active5 beds 3 baths1,643 sq. ft.
$429,000Active5 beds 3 baths1,643 sq. ft.5428 Rowling Drive, Ames, IA 50014
MLS# 732135Listed by: RE/MAX PRECISION - Open Sun, 12 to 2pmNew
 $489,900Active5 beds 2 baths1,650 sq. ft.
$489,900Active5 beds 2 baths1,650 sq. ft.1338 W Avenue, Ames, IA 50014
MLS# 732055Listed by: FRIEDRICH IOWA REALTY  $199,900Pending2 beds 2 baths1,125 sq. ft.
$199,900Pending2 beds 2 baths1,125 sq. ft.1416 Big Bluestem Court #206, Ames, IA 50014
MLS# 731927Listed by: WEICHERT, MILLER & CLARK- New
 $289,900Active4 beds 2 baths1,547 sq. ft.
$289,900Active4 beds 2 baths1,547 sq. ft.712 Garnet Drive, Ames, IA 50010
MLS# 731923Listed by: WEICHERT, MILLER & CLARK  $275,000Pending2 beds 2 baths1,305 sq. ft.
$275,000Pending2 beds 2 baths1,305 sq. ft.4227 Eisenhower Court, Ames, IA 50010
MLS# 731918Listed by: RE/MAX REAL ESTATE CENTER $649,000Active6 beds 4 baths2,376 sq. ft.
$649,000Active6 beds 4 baths2,376 sq. ft.4704 Everest Avenue, Ames, IA 50014
MLS# 731653Listed by: FRIEDRICH IOWA REALTY $229,000Active3 beds 1 baths1,178 sq. ft.
$229,000Active3 beds 1 baths1,178 sq. ft.809 Wilson Avenue, Ames, IA 50010
MLS# 731844Listed by: CENTURY 21 SIGNATURE $245,000Active4 beds 2 baths1,728 sq. ft.
$245,000Active4 beds 2 baths1,728 sq. ft.1332 Arizona Avenue, Ames, IA 50014
MLS# 731668Listed by: NEXTHOME YOUR WAY $280,000Active3 beds 2 baths1,465 sq. ft.
$280,000Active3 beds 2 baths1,465 sq. ft.1225 Marston Avenue, Ames, IA 50010
MLS# 731827Listed by: IOWA REALTY ANKENY
