5318 Harvest Road, Ames, IA 50014
Local realty services provided by:Better Homes and Gardens Real Estate Innovations
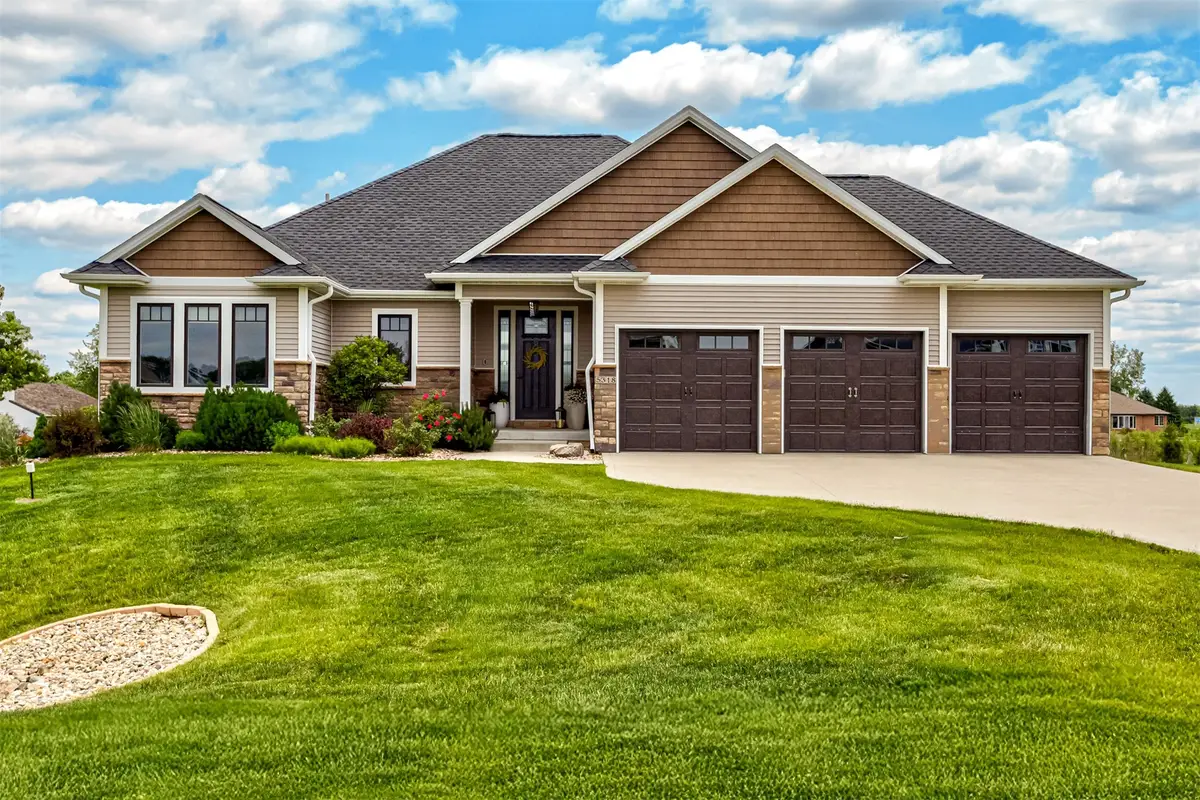

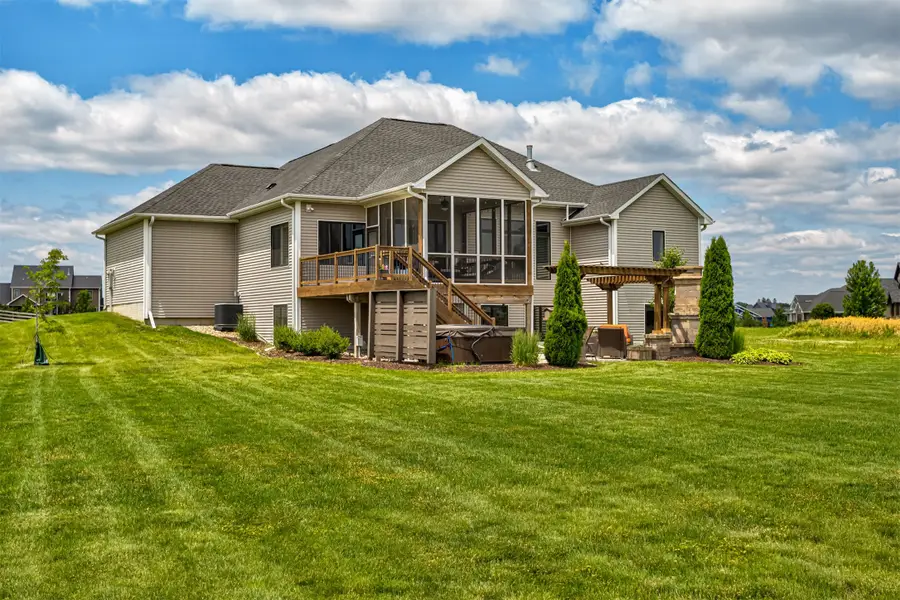
Listed by:kyle van winkle
Office:re/max concepts-ames
MLS#:713048
Source:IA_DMAAR
Price summary
- Price:$775,000
- Price per sq. ft.:$397.03
- Monthly HOA dues:$45.83
About this home
Located in the highly sought-after Cameron Estates neighborhood within the Gilbert School District, this stunning craftsman-style ranch home was originally a Tasteful Homes showhome, showcasing exceptional craftsmanship, high-end finishes, and thoughtful design. With just shy of 2,000 square feet of beautifully finished main-level living space and a daylight basement, this 5-bedroom, 3-bathroom home offers spacious living areas, large bedrooms, and elegant details throughout. Outdoor living is elevated with a custom stone patio featuring a wood-burning fireplace, a screened-in porch, hot tub with a wind wall. The three-car garage provides ample space for vehicles and storage. With its prime location with quick access to Gilbert schools and Ames amenities, this home presents a rare opportunity to own a well-crafted, luxury home in a lovely neighborhood. Homes with this level of quality and features at this price point do not last long. Schedule a private tour today.
Contact an agent
Home facts
- Year built:2015
- Listing Id #:713048
- Added:160 day(s) ago
- Updated:August 06, 2025 at 07:25 AM
Rooms and interior
- Bedrooms:5
- Total bathrooms:3
- Full bathrooms:1
- Living area:1,952 sq. ft.
Heating and cooling
- Cooling:Central Air
- Heating:Forced Air, Gas, Natural Gas
Structure and exterior
- Roof:Asphalt, Shingle
- Year built:2015
- Building area:1,952 sq. ft.
- Lot area:1 Acres
Utilities
- Water:Rural
- Sewer:Septic Tank
Finances and disclosures
- Price:$775,000
- Price per sq. ft.:$397.03
- Tax amount:$8,955
New listings near 5318 Harvest Road
- New
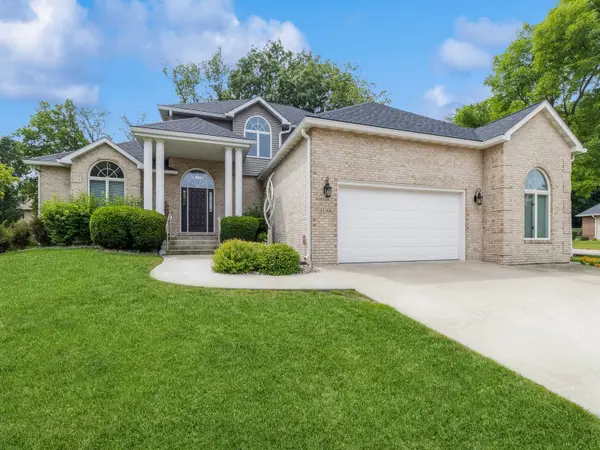 $689,000Active5 beds 5 baths3,248 sq. ft.
$689,000Active5 beds 5 baths3,248 sq. ft.3144 Sycamore Road, Ames, IA 50014
MLS# 724187Listed by: FRIEDRICH REALTY - Open Sat, 11am to 1pmNew
 $749,900Active5 beds 4 baths2,270 sq. ft.
$749,900Active5 beds 4 baths2,270 sq. ft.2279 Pheasant Ridge Lane, Ames, IA 50010
MLS# 724227Listed by: FRIEDRICH IOWA REALTY - New
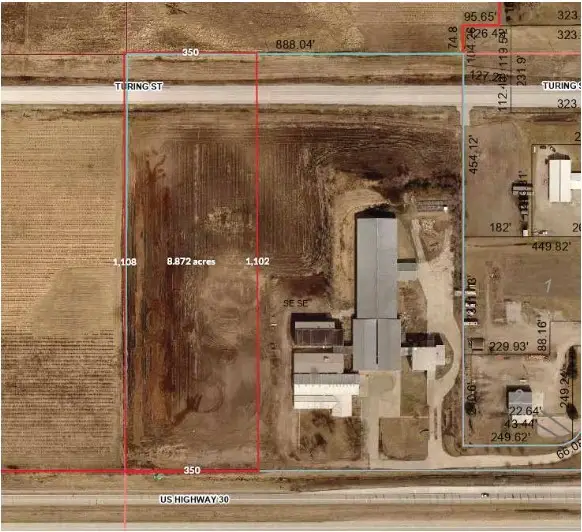 $600,000Active9 Acres
$600,000Active9 Acres23959 580th Outlot Avenue, Ames, IA 50010
MLS# 724208Listed by: RE/MAX REAL ESTATE CENTER - New
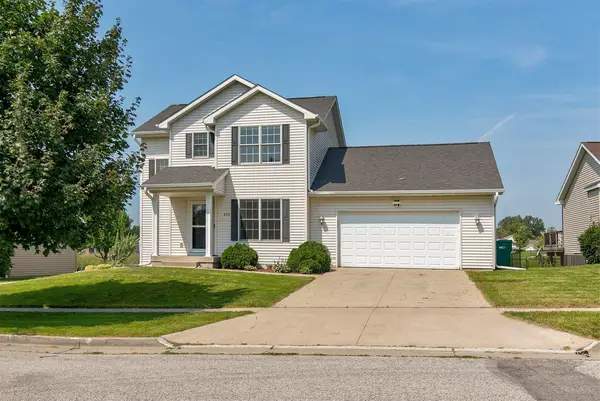 $409,900Active3 beds 4 baths1,742 sq. ft.
$409,900Active3 beds 4 baths1,742 sq. ft.839 Poe Avenue, Ames, IA 50014
MLS# 724076Listed by: RE/MAX CONCEPTS - New
 $350,000Active4 beds 3 baths1,328 sq. ft.
$350,000Active4 beds 3 baths1,328 sq. ft.2017 Northwestern Avenue, Ames, IA 50010
MLS# 724010Listed by: RE/MAX REAL ESTATE CENTER - New
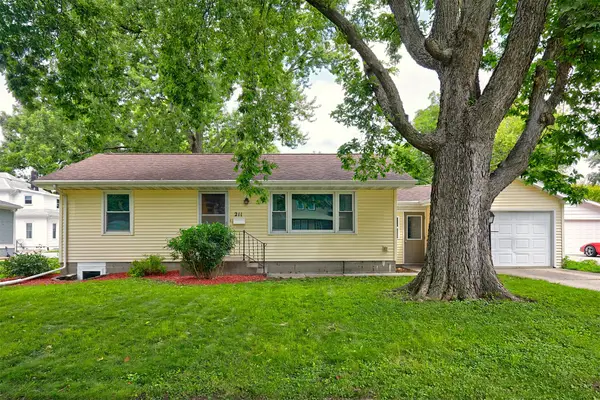 $230,000Active3 beds 2 baths864 sq. ft.
$230,000Active3 beds 2 baths864 sq. ft.211 E 7th Street, Ames, IA 50010
MLS# 723796Listed by: RE/MAX REAL ESTATE CENTER - New
 $205,000Active2 beds 1 baths887 sq. ft.
$205,000Active2 beds 1 baths887 sq. ft.221 N Franklin Avenue, Ames, IA 50014
MLS# 723810Listed by: RE/MAX REAL ESTATE CENTER - Open Sat, 1 to 3pmNew
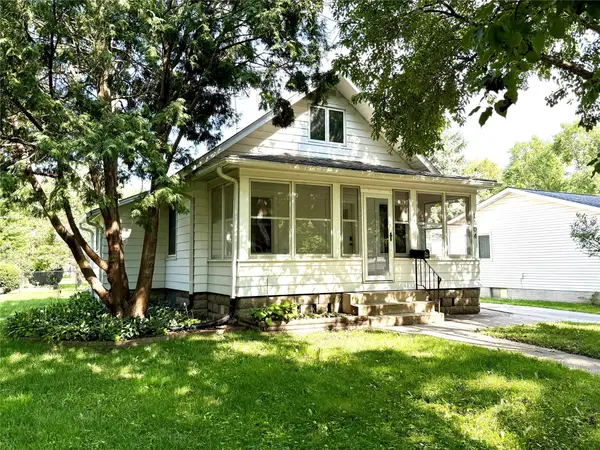 $219,000Active3 beds 1 baths1,122 sq. ft.
$219,000Active3 beds 1 baths1,122 sq. ft.1104 Wilson Avenue, Ames, IA 50010
MLS# 723628Listed by: MOECKL REALTY LLC 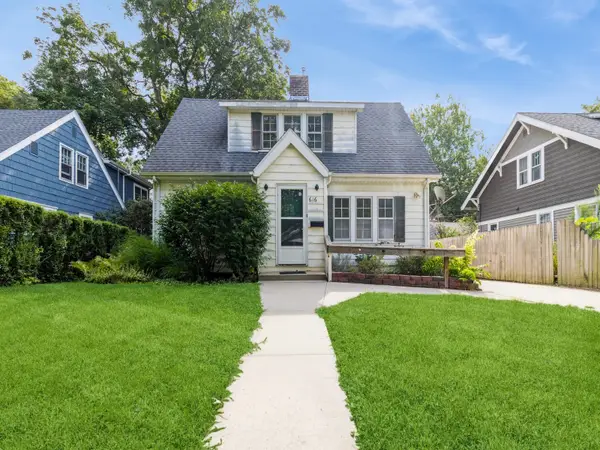 $225,000Pending4 beds 3 baths1,632 sq. ft.
$225,000Pending4 beds 3 baths1,632 sq. ft.616 Lynn Avenue, Ames, IA 50014
MLS# 723611Listed by: FRIEDRICH REALTY $265,000Pending2 beds 2 baths1,554 sq. ft.
$265,000Pending2 beds 2 baths1,554 sq. ft.115 E 16th Street, Ames, IA 50010
MLS# 723273Listed by: FRIEDRICH REALTY
