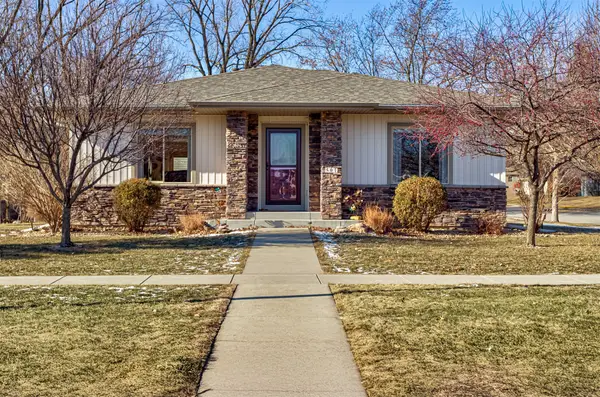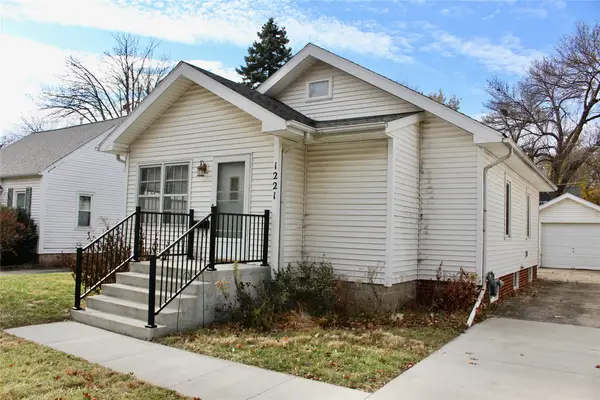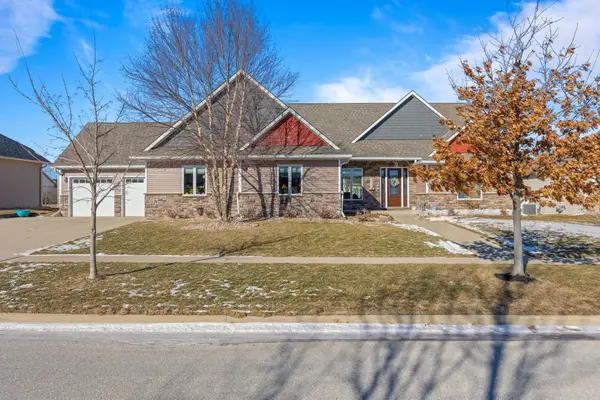Local realty services provided by:Better Homes and Gardens Real Estate Innovations
5327 Norris Street,Ames, IA 50014
$365,000
- 4 Beds
- 3 Baths
- - sq. ft.
- Single family
- Sold
Listed by: nichols, amanda
Office: ihome realty
MLS#:728455
Source:IA_DMAAR
Sorry, we are unable to map this address
Price summary
- Price:$365,000
About this home
Welcome to your next chapter on the coveted Author Streets! Step inside and fall in love with the open, inviting layout that’s ideal for both everyday living and entertaining. The eat-in kitchen features stainless steel appliances, a pantry area, barstool seating, and beautiful hardwood floors that flow seamlessly into the dining and living areas. Enjoy peaceful backyard views and mature trees from the large living room windows or step outside through the sliding glass door to your updated deck and fenced yard. The primary suite is a dream—spacious and serene—with a huge walk-in closet complete with built-ins and an ensuite bath featuring dual vanities. Two additional main-floor bedrooms and a full bath provide plenty of space for family, guests, or a home office. The oversized mudroom connects directly to the insulated, finished two-car garage and includes thoughtful touches like a utility sink, cabinetry, and a built-in hall tree. Downstairs, the fully finished lower level is made for entertaining with a large family room, cozy fireplace, wet bar, game area, and a bonus room perfect for hobbies or movie nights. You’ll also find a spacious fourth bedroom, ¾ bath, and generous dry storage. With new HVAC, water heater, a 2023 roof, and electrical setup for a back-up generator, you’ll enjoy comfort and peace of mind for years to come. Conveniently located near Daley Park and Edwards Elementary, this home offers the perfect mix of tranquility and accessibility.
Contact an agent
Home facts
- Year built:1996
- Listing ID #:728455
- Added:119 day(s) ago
- Updated:February 10, 2026 at 07:38 AM
Rooms and interior
- Bedrooms:4
- Total bathrooms:3
- Full bathrooms:1
Heating and cooling
- Cooling:Central Air
- Heating:Forced Air, Gas
Structure and exterior
- Roof:Asphalt, Shingle
- Year built:1996
Utilities
- Water:Public
- Sewer:Public Sewer
Finances and disclosures
- Price:$365,000
- Tax amount:$4,878
New listings near 5327 Norris Street
- Open Sat, 1 to 2:30pmNew
 $499,900Active4 beds 3 baths1,440 sq. ft.
$499,900Active4 beds 3 baths1,440 sq. ft.501-505 Beedle Drive, Ames, IA 50014
MLS# 734157Listed by: RE/MAX CONCEPTS-AMES - New
 $319,900Active4 beds 4 baths1,522 sq. ft.
$319,900Active4 beds 4 baths1,522 sq. ft.5235 Texas Circle, Ames, IA 50014
MLS# 734045Listed by: EPIQUE REALTY - New
 $259,000Active4 beds 2 baths1,362 sq. ft.
$259,000Active4 beds 2 baths1,362 sq. ft.1020 10th Street, Ames, IA 50010
MLS# 733998Listed by: RE/MAX PRECISION - New
 $125,000Active1 beds 1 baths725 sq. ft.
$125,000Active1 beds 1 baths725 sq. ft.700 S Dakota Avenue #109, Ames, IA 50014
MLS# 734005Listed by: RE/MAX CONCEPTS-NEVADA - New
 $930,000Active4 beds 5 baths2,491 sq. ft.
$930,000Active4 beds 5 baths2,491 sq. ft.4001 Cartier Avenue, Ames, IA 50014
MLS# 733968Listed by: RE/MAX CONCEPTS - New
 $699,000Active4 beds 4 baths3,104 sq. ft.
$699,000Active4 beds 4 baths3,104 sq. ft.3032 Stockbury Street, Ames, IA 50010
MLS# 733701Listed by: RE/MAX REAL ESTATE CENTER  $225,000Active2 beds 1 baths874 sq. ft.
$225,000Active2 beds 1 baths874 sq. ft.1221 Curtiss Avenue, Ames, IA 50010
MLS# 733579Listed by: WEICHERT, MILLER & CLARK $650,000Pending4 beds 3 baths2,111 sq. ft.
$650,000Pending4 beds 3 baths2,111 sq. ft.3025 Weston Drive, Ames, IA 50010
MLS# 733463Listed by: RE/MAX REAL ESTATE CENTER $569,900Active5 beds 4 baths3,839 sq. ft.
$569,900Active5 beds 4 baths3,839 sq. ft.3124 Greenwood Road, Ames, IA 50014
MLS# 733444Listed by: WEICHERT, MILLER & CLARK $1,650,000Active17 beds -- baths
$1,650,000Active17 beds -- baths2907/203 West/campus Street, Ames, IA 50014
MLS# 733347Listed by: RE/MAX REAL ESTATE CENTER

