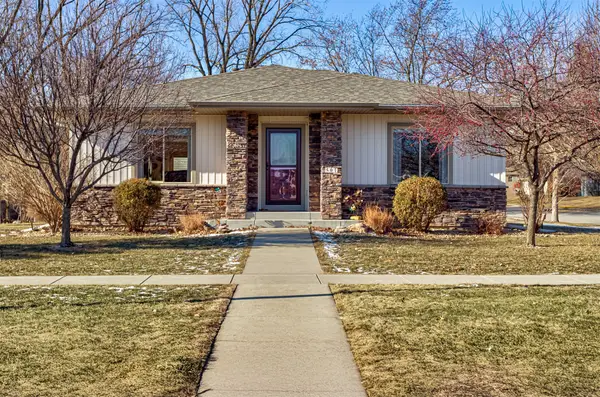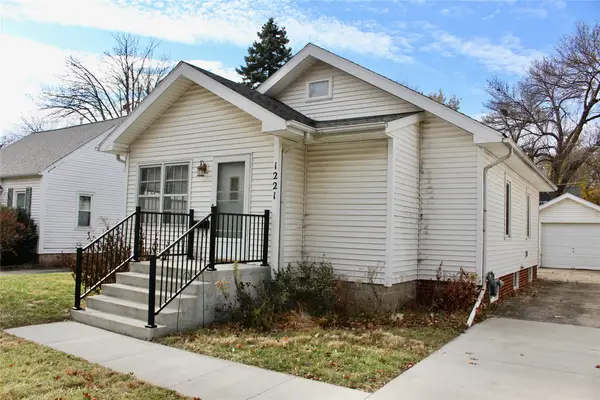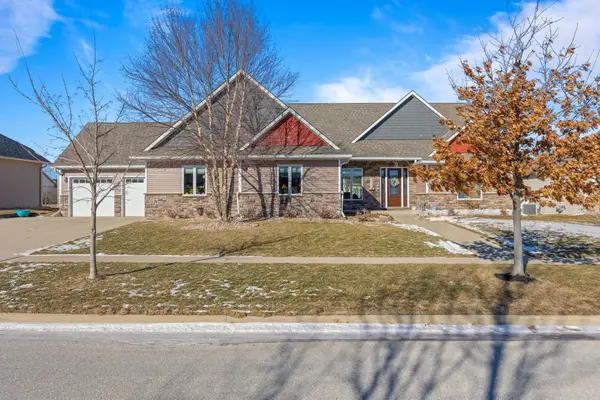5453 Rowling Drive, Ames, IA 50014
Local realty services provided by:Better Homes and Gardens Real Estate Innovations
5453 Rowling Drive,Ames, IA 50014
$430,000
- 3 Beds
- 2 Baths
- 1,477 sq. ft.
- Single family
- Active
Listed by: nichols, amanda
Office: ihome realty
MLS#:721629
Source:IA_DMAAR
Price summary
- Price:$430,000
- Price per sq. ft.:$291.13
About this home
Stylish, spacious, and full of upgrades! Built in 2019 and enhanced with a new roof, newer furnace, and AC, this one-level stunner is move-in ready with thoughtful details throughout. The welcoming covered front porch sets the tone, leading into an open-concept layout ideal for entertaining. Enjoy a bright kitchen with walk-in pantry and large island that flows seamlessly into the dining and living areas. Cozy up by the electric fireplace with its statement mantel and natural light that fills the space. The primary suite offers a true retreat with built-ins, deeper closets, and generous storage throughout.
Step outside to your backyard oasis—complete with a pergola-covered deck, a professionally poured 6” concrete patio perfect for a hot tub or outdoor lounge, and a fully fenced yard with double gate for easy access. The oversized 3-car garage is a dream for hobbyists or anyone needing extra space, offering over 3.5 feet of foam insulation, a dedicated 100-amp panel, and now includes heat and air conditioning for year-round comfort. The daylight basement with egress and stubbed bath offers endless potential for future living space, gym, or guest suite. Conveniently located in the desirable Author Streets neighborhood near Edwards Elementary, Ames Middle School, ISU, Hwy 30, and I-35.
Contact an agent
Home facts
- Year built:2019
- Listing ID #:721629
- Added:223 day(s) ago
- Updated:February 10, 2026 at 04:35 PM
Rooms and interior
- Bedrooms:3
- Total bathrooms:2
- Full bathrooms:2
- Living area:1,477 sq. ft.
Heating and cooling
- Cooling:Central Air
- Heating:Forced Air, Gas
Structure and exterior
- Roof:Asphalt, Shingle
- Year built:2019
- Building area:1,477 sq. ft.
- Lot area:0.24 Acres
Utilities
- Water:Public
- Sewer:Public Sewer
Finances and disclosures
- Price:$430,000
- Price per sq. ft.:$291.13
- Tax amount:$4,799
New listings near 5453 Rowling Drive
- Open Sat, 1 to 2:30pmNew
 $499,900Active4 beds 3 baths1,440 sq. ft.
$499,900Active4 beds 3 baths1,440 sq. ft.501-505 Beedle Drive, Ames, IA 50014
MLS# 734157Listed by: RE/MAX CONCEPTS-AMES - New
 $319,900Active4 beds 4 baths1,522 sq. ft.
$319,900Active4 beds 4 baths1,522 sq. ft.5235 Texas Circle, Ames, IA 50014
MLS# 734045Listed by: EPIQUE REALTY - New
 $259,000Active4 beds 2 baths1,362 sq. ft.
$259,000Active4 beds 2 baths1,362 sq. ft.1020 10th Street, Ames, IA 50010
MLS# 733998Listed by: RE/MAX PRECISION - New
 $125,000Active1 beds 1 baths725 sq. ft.
$125,000Active1 beds 1 baths725 sq. ft.700 S Dakota Avenue #109, Ames, IA 50014
MLS# 734005Listed by: RE/MAX CONCEPTS-NEVADA - New
 $930,000Active4 beds 5 baths2,491 sq. ft.
$930,000Active4 beds 5 baths2,491 sq. ft.4001 Cartier Avenue, Ames, IA 50014
MLS# 733968Listed by: RE/MAX CONCEPTS - New
 $699,000Active4 beds 4 baths3,104 sq. ft.
$699,000Active4 beds 4 baths3,104 sq. ft.3032 Stockbury Street, Ames, IA 50010
MLS# 733701Listed by: RE/MAX REAL ESTATE CENTER  $225,000Active2 beds 1 baths874 sq. ft.
$225,000Active2 beds 1 baths874 sq. ft.1221 Curtiss Avenue, Ames, IA 50010
MLS# 733579Listed by: WEICHERT, MILLER & CLARK $650,000Pending4 beds 3 baths2,111 sq. ft.
$650,000Pending4 beds 3 baths2,111 sq. ft.3025 Weston Drive, Ames, IA 50010
MLS# 733463Listed by: RE/MAX REAL ESTATE CENTER $569,900Active5 beds 4 baths3,839 sq. ft.
$569,900Active5 beds 4 baths3,839 sq. ft.3124 Greenwood Road, Ames, IA 50014
MLS# 733444Listed by: WEICHERT, MILLER & CLARK $1,650,000Active17 beds -- baths
$1,650,000Active17 beds -- baths2907/203 West/campus Street, Ames, IA 50014
MLS# 733347Listed by: RE/MAX REAL ESTATE CENTER

