5520 Greene Street, Ames, IA 50014
Local realty services provided by:Better Homes and Gardens Real Estate Innovations
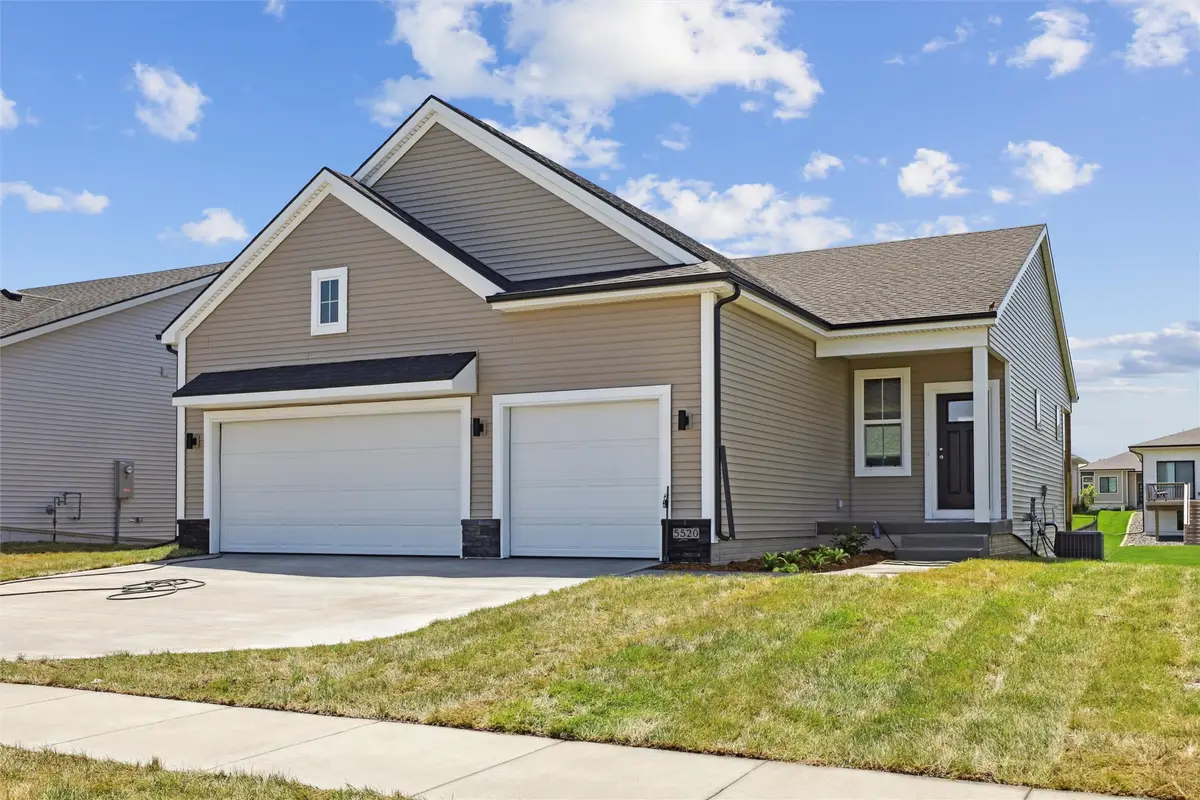
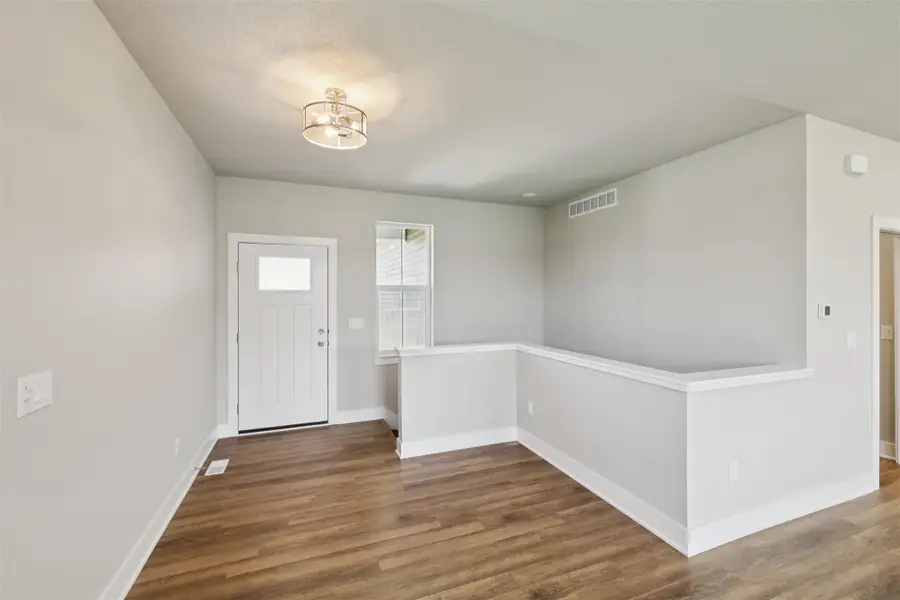
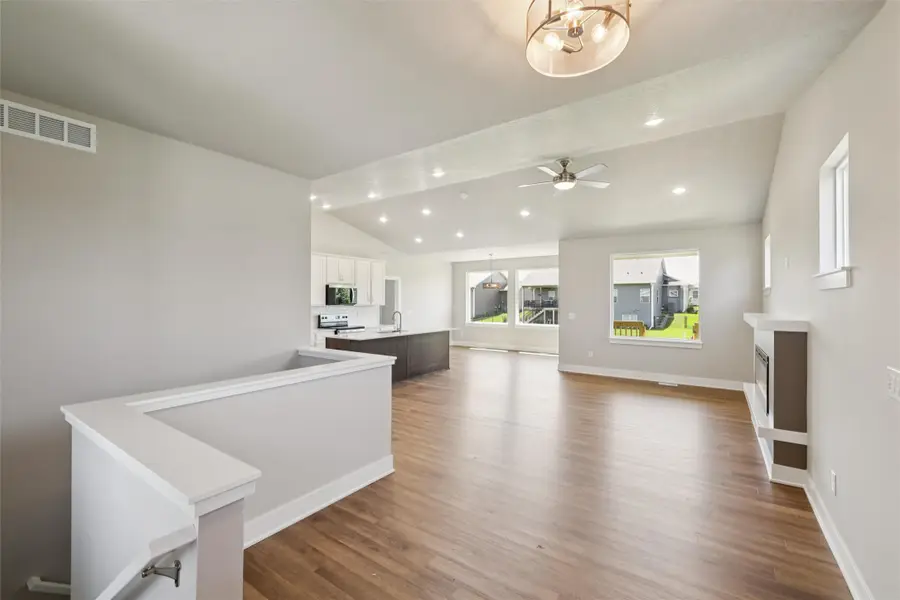
5520 Greene Street,Ames, IA 50014
$432,900
- 4 Beds
- 3 Baths
- 1,433 sq. ft.
- Single family
- Pending
Listed by:spiker, a.j.
Office:hunziker & associates, inc.
MLS#:714788
Source:IA_DMAAR
Price summary
- Price:$432,900
- Price per sq. ft.:$302.09
- Monthly HOA dues:$11.67
About this home
Plan (Canyon). Home is now complete. Introducing the Canyon—a beautifully crafted ranch-style home by Destiny Homes. With 1,433 sq ft of thoughtfully designed main floor living space, this home offers the perfect blend of comfort, style, and practicality. Featuring 2 bedrooms, 2 bathrooms, and an open, functional layout, the Canyon is designed for those who appreciate both luxury and convenience. As you enter from the garage, you'll find a convenient mudroom with laundry and ample closet space—perfect for keeping your home organized and tidy. The heart of the home is the stunning kitchen, complete with a large walk-in pantry, island, and stainless steel appliances. Just off the dining area, you'll enjoy access to the covered deck via sliding doors, creating an ideal spot for relaxing or entertaining outdoors. The spacious living room is bathed in natural light, thanks to the large picture windows, and features an elegant electric fireplace—perfect for cozying up on cooler evenings. The primary suite is a true retreat, with a double vanity, a walk-in closet, and a luxurious shower. The finished lower level includes an additional family room and bedrooms 3 and 4 as well as a full bath Designed with efficiency in mind, the Canyon is part of Destiny Homes' Launch Series, and is Energy Star rated to save you money on energy costs. Ask about $2,000 in closing costs when you work with our preferred lender. This home qualifies for Ames Tax Abatement.
Contact an agent
Home facts
- Year built:2025
- Listing Id #:714788
- Added:121 day(s) ago
- Updated:August 06, 2025 at 07:25 AM
Rooms and interior
- Bedrooms:4
- Total bathrooms:3
- Full bathrooms:2
- Living area:1,433 sq. ft.
Heating and cooling
- Cooling:Central Air
- Heating:Gas, Natural Gas
Structure and exterior
- Roof:Asphalt, Shingle
- Year built:2025
- Building area:1,433 sq. ft.
- Lot area:0.17 Acres
Utilities
- Water:Public
- Sewer:Public Sewer
Finances and disclosures
- Price:$432,900
- Price per sq. ft.:$302.09
- Tax amount:$10
New listings near 5520 Greene Street
- New
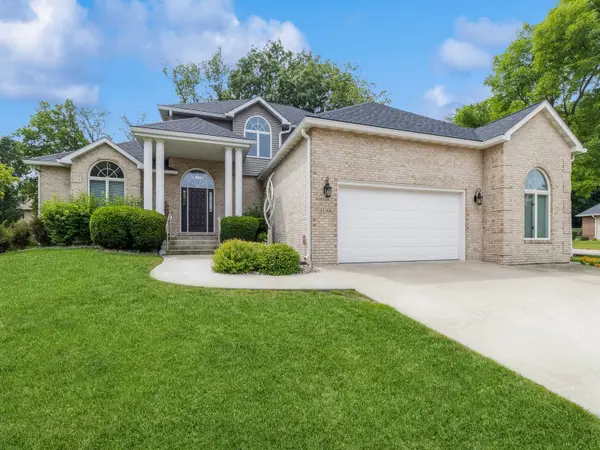 $689,000Active5 beds 5 baths3,248 sq. ft.
$689,000Active5 beds 5 baths3,248 sq. ft.3144 Sycamore Road, Ames, IA 50014
MLS# 724187Listed by: FRIEDRICH REALTY - Open Sat, 11am to 1pmNew
 $749,900Active5 beds 4 baths2,270 sq. ft.
$749,900Active5 beds 4 baths2,270 sq. ft.2279 Pheasant Ridge Lane, Ames, IA 50010
MLS# 724227Listed by: FRIEDRICH IOWA REALTY - New
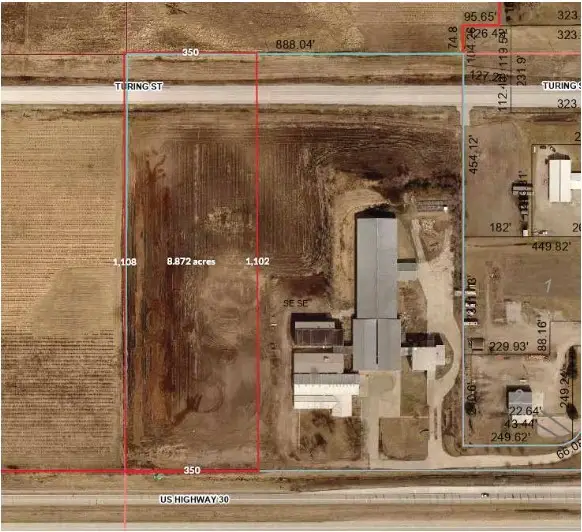 $600,000Active9 Acres
$600,000Active9 Acres23959 580th Outlot Avenue, Ames, IA 50010
MLS# 724208Listed by: RE/MAX REAL ESTATE CENTER - New
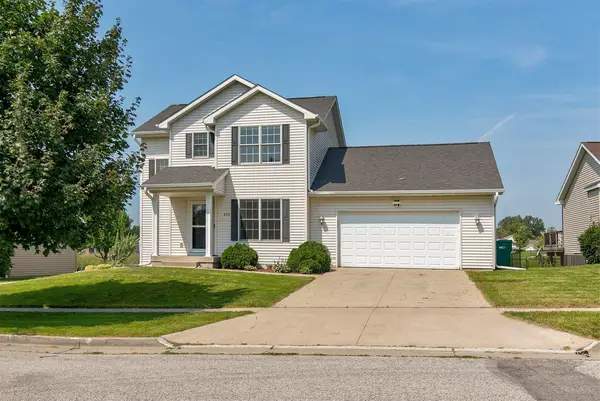 $409,900Active3 beds 4 baths1,742 sq. ft.
$409,900Active3 beds 4 baths1,742 sq. ft.839 Poe Avenue, Ames, IA 50014
MLS# 724076Listed by: RE/MAX CONCEPTS - New
 $350,000Active4 beds 3 baths1,328 sq. ft.
$350,000Active4 beds 3 baths1,328 sq. ft.2017 Northwestern Avenue, Ames, IA 50010
MLS# 724010Listed by: RE/MAX REAL ESTATE CENTER - New
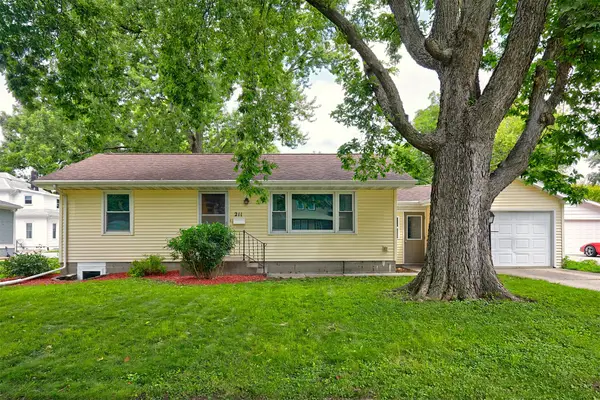 $230,000Active3 beds 2 baths864 sq. ft.
$230,000Active3 beds 2 baths864 sq. ft.211 E 7th Street, Ames, IA 50010
MLS# 723796Listed by: RE/MAX REAL ESTATE CENTER - New
 $205,000Active2 beds 1 baths887 sq. ft.
$205,000Active2 beds 1 baths887 sq. ft.221 N Franklin Avenue, Ames, IA 50014
MLS# 723810Listed by: RE/MAX REAL ESTATE CENTER - Open Sat, 1 to 3pmNew
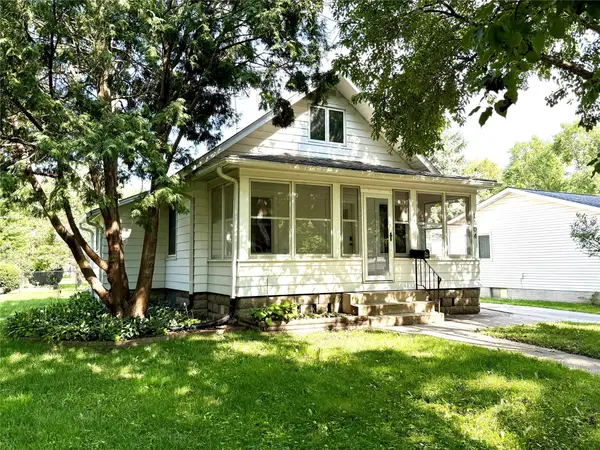 $219,000Active3 beds 1 baths1,122 sq. ft.
$219,000Active3 beds 1 baths1,122 sq. ft.1104 Wilson Avenue, Ames, IA 50010
MLS# 723628Listed by: MOECKL REALTY LLC 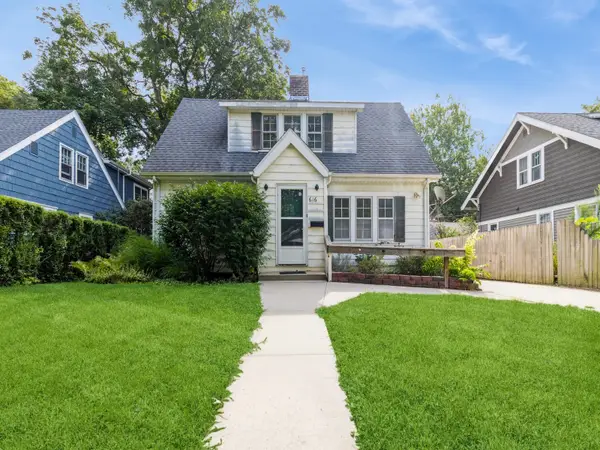 $225,000Pending4 beds 3 baths1,632 sq. ft.
$225,000Pending4 beds 3 baths1,632 sq. ft.616 Lynn Avenue, Ames, IA 50014
MLS# 723611Listed by: FRIEDRICH REALTY $265,000Pending2 beds 2 baths1,554 sq. ft.
$265,000Pending2 beds 2 baths1,554 sq. ft.115 E 16th Street, Ames, IA 50010
MLS# 723273Listed by: FRIEDRICH REALTY
