5524 N Dakota Avenue, Ames, IA 50014
Local realty services provided by:Better Homes and Gardens Real Estate Innovations
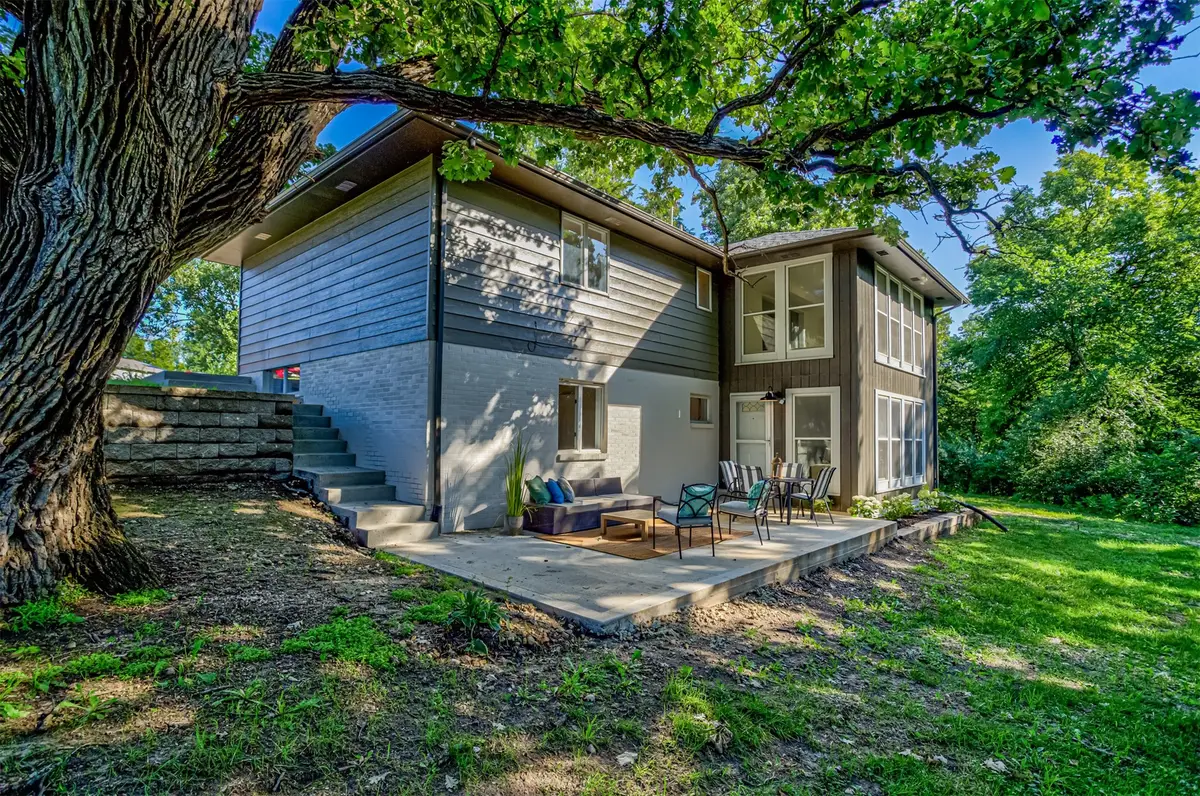


5524 N Dakota Avenue,Ames, IA 50014
$395,000
- 3 Beds
- 3 Baths
- 1,056 sq. ft.
- Single family
- Active
Listed by:traci jennings
Office:re/max real estate center
MLS#:721973
Source:IA_DMAAR
Price summary
- Price:$395,000
- Price per sq. ft.:$374.05
About this home
Closer to Ames than you’d think… quieter than you’d expect. Welcome to 5524 N Dakota Ave- a fully remodeled walkout ranch in the Gilbert School District offering privacy, modern updates, and functional main-level living.
Set on 0.64 acres just off Cameron School Road, this home backs to mature trees and has room to grow- including space at the back of the lot for an additional shed or outbuilding (pending city approval). Step inside to a bright, open-concept layout where large east-facing windows fill the home with natural light. The newly reconfigured main level features laundry, a full bath, and two spacious bedrooms- designed for everyday comfort and convenience. The kitchen stands out with quartz countertops, stainless steel appliances, and modern finishes that flow seamlessly into the dining and living areas. The walkout lower level offers two additional bedrooms, a second living space, and a wet bar- perfect for entertaining or extended living. Outside, nearly everything is new: 2025 septic system, siding, roof, concrete patio, landscaping with fresh plantings, retaining walls, and a newly seeded lawn. The 2-car attached garage adds convenience, and there’s potential for even more storage or workspace. Move-in ready, private, and full of possibilities- all within minutes of Ames and Gilbert, with paved roads the entire way.
Contact an agent
Home facts
- Year built:1976
- Listing Id #:721973
- Added:35 day(s) ago
- Updated:August 12, 2025 at 04:04 PM
Rooms and interior
- Bedrooms:3
- Total bathrooms:3
- Full bathrooms:2
- Half bathrooms:1
- Living area:1,056 sq. ft.
Heating and cooling
- Cooling:Central Air
- Heating:Forced Air, Gas, Natural Gas
Structure and exterior
- Roof:Asphalt, Shingle
- Year built:1976
- Building area:1,056 sq. ft.
- Lot area:0.63 Acres
Utilities
- Water:Well
- Sewer:Septic Tank
Finances and disclosures
- Price:$395,000
- Price per sq. ft.:$374.05
- Tax amount:$3,615
New listings near 5524 N Dakota Avenue
- New
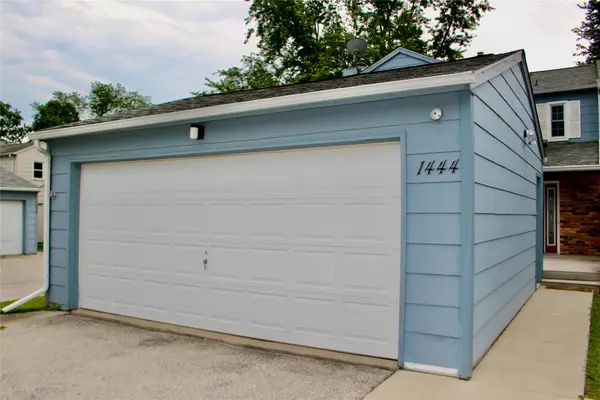 $242,000Active3 beds 3 baths1,498 sq. ft.
$242,000Active3 beds 3 baths1,498 sq. ft.1444 Breckinridge Court, Ames, IA 50010
MLS# 724432Listed by: WEICHERT, REALTORS-MILLER & C - New
 $250,000Active3 beds 2 baths1,141 sq. ft.
$250,000Active3 beds 2 baths1,141 sq. ft.311 22nd Street, Ames, IA 50010
MLS# 724403Listed by: RE/MAX REAL ESTATE CENTER - New
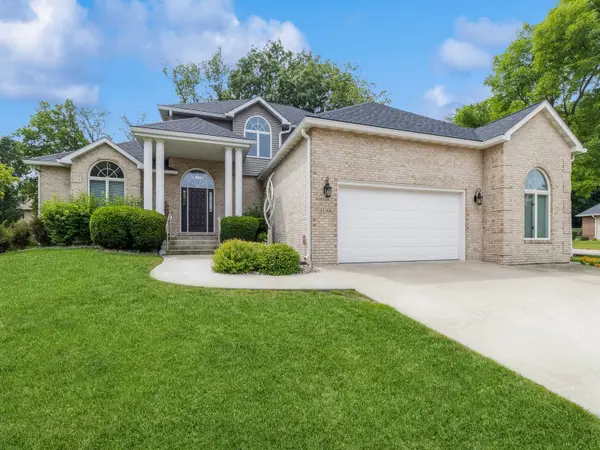 $689,000Active5 beds 5 baths3,248 sq. ft.
$689,000Active5 beds 5 baths3,248 sq. ft.3144 Sycamore Road, Ames, IA 50014
MLS# 724187Listed by: FRIEDRICH REALTY - Open Sat, 11am to 1pmNew
 $749,900Active5 beds 4 baths2,270 sq. ft.
$749,900Active5 beds 4 baths2,270 sq. ft.2279 Pheasant Ridge Lane, Ames, IA 50010
MLS# 724227Listed by: FRIEDRICH IOWA REALTY - New
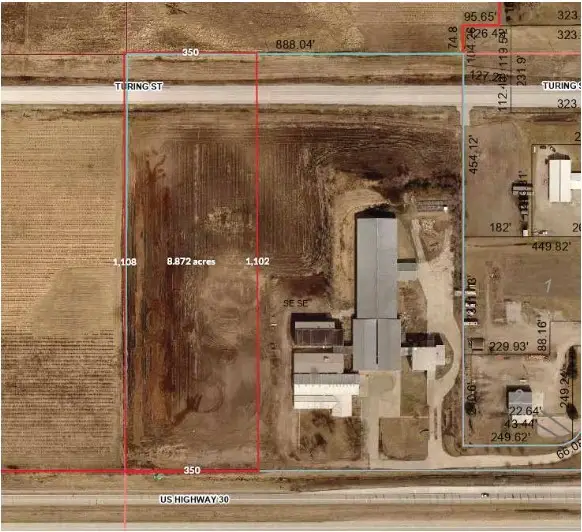 $600,000Active9 Acres
$600,000Active9 Acres23959 580th Outlot Avenue, Ames, IA 50010
MLS# 724208Listed by: RE/MAX REAL ESTATE CENTER - New
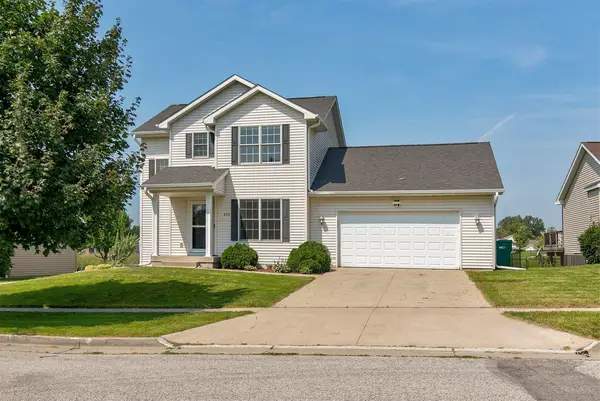 $409,900Active3 beds 4 baths1,742 sq. ft.
$409,900Active3 beds 4 baths1,742 sq. ft.839 Poe Avenue, Ames, IA 50014
MLS# 724076Listed by: RE/MAX CONCEPTS - New
 $350,000Active4 beds 3 baths1,328 sq. ft.
$350,000Active4 beds 3 baths1,328 sq. ft.2017 Northwestern Avenue, Ames, IA 50010
MLS# 724010Listed by: RE/MAX REAL ESTATE CENTER - New
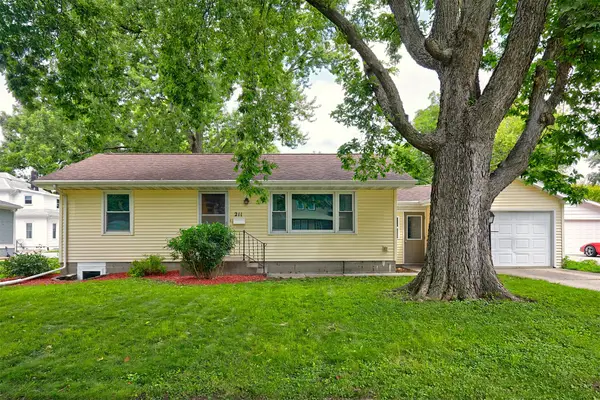 $230,000Active3 beds 2 baths864 sq. ft.
$230,000Active3 beds 2 baths864 sq. ft.211 E 7th Street, Ames, IA 50010
MLS# 723796Listed by: RE/MAX REAL ESTATE CENTER - New
 $205,000Active2 beds 1 baths887 sq. ft.
$205,000Active2 beds 1 baths887 sq. ft.221 N Franklin Avenue, Ames, IA 50014
MLS# 723810Listed by: RE/MAX REAL ESTATE CENTER - Open Sat, 1 to 3pmNew
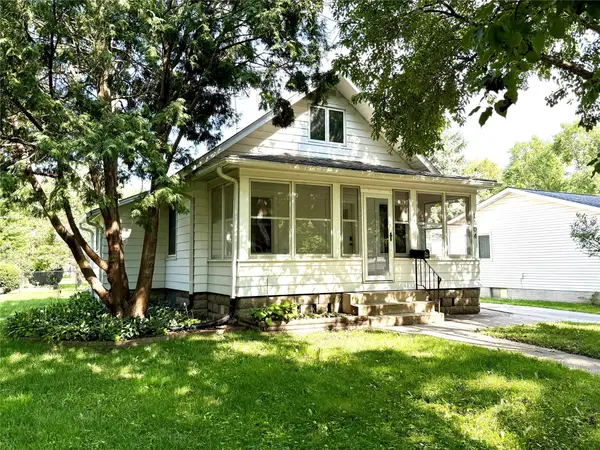 $219,000Active3 beds 1 baths1,122 sq. ft.
$219,000Active3 beds 1 baths1,122 sq. ft.1104 Wilson Avenue, Ames, IA 50010
MLS# 723628Listed by: MOECKL REALTY LLC
