822 7th Street, Ames, IA 50010
Local realty services provided by:Better Homes and Gardens Real Estate Innovations
822 7th Street,Ames, IA 50010
$345,000
- 3 Beds
- 2 Baths
- 1,660 sq. ft.
- Single family
- Active
Listed by:nancy marion
Office:re/max concepts-ames
MLS#:725244
Source:IA_DMAAR
Price summary
- Price:$345,000
- Price per sq. ft.:$207.83
About this home
1916 Character fell in love and married modern updates and charm! This renovated historic home sits on a 1/3 acre lot with a privacy fence, a 2 car garage with new doors and extra parking pad off the alley. The updates, parking and yard amenities outweigh anything in its class. New roof, exterior paint, interior paint flooring, new electrical infrastructure including plugs, switches, new interior doors, new kitchen and new full bath, there are so many new upgrades throughout this renovated lovely home! Many windows on every side of the home creates a sunlit space with views to your lot. Windows were outfitted with new easy glide roller shades. Gorgeous original woodwork and trim, brand new deck and bonus rooms like the fireplace room with the fireplace already inspected and ready for the wood fires that will crackle the winter cold away, give you a lot of space. The screen porch, located on the SE corner of the home is a protected spot where you experience 3 seasons with outdoor views. Upstairs, the biggest bedroom has a sleeping porch, bonus area in addition to 3 bedrooms outfitted with blackout blinds. Walk-up attic storage area.
Contact an agent
Home facts
- Year built:1916
- Listing ID #:725244
- Added:6 day(s) ago
- Updated:September 04, 2025 at 03:11 PM
Rooms and interior
- Bedrooms:3
- Total bathrooms:2
- Full bathrooms:1
- Half bathrooms:1
- Living area:1,660 sq. ft.
Heating and cooling
- Cooling:Central Air
- Heating:Forced Air, Gas
Structure and exterior
- Roof:Asphalt, Shingle
- Year built:1916
- Building area:1,660 sq. ft.
- Lot area:0.29 Acres
Utilities
- Water:Public
- Sewer:Public Sewer
Finances and disclosures
- Price:$345,000
- Price per sq. ft.:$207.83
- Tax amount:$3,649 (2024)
New listings near 822 7th Street
- Open Sat, 1:30 to 3pmNew
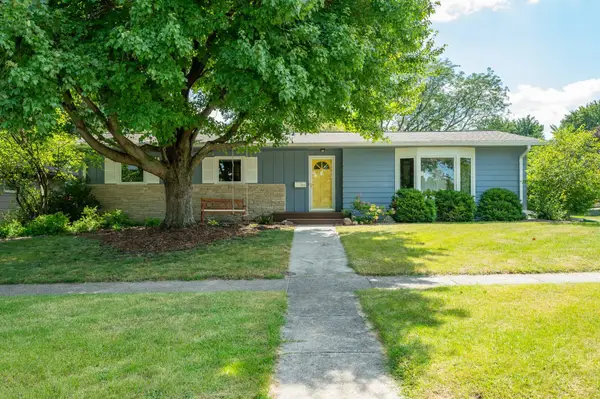 $335,000Active3 beds 3 baths1,615 sq. ft.
$335,000Active3 beds 3 baths1,615 sq. ft.132 24th Street, Ames, IA 50010
MLS# 725544Listed by: RE/MAX CONCEPTS-AMES - New
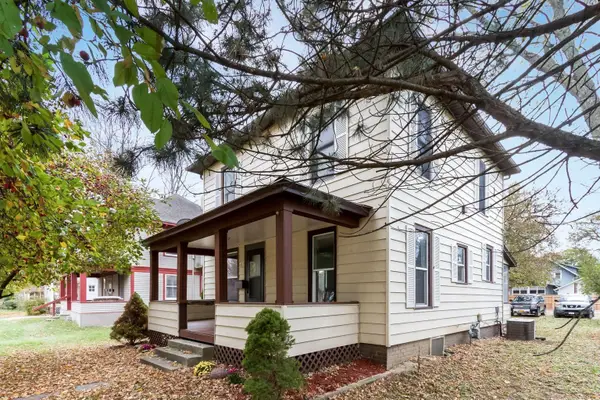 $235,000Active5 beds 2 baths1,532 sq. ft.
$235,000Active5 beds 2 baths1,532 sq. ft.811 Grand Avenue, Ames, IA 50010
MLS# 725511Listed by: RE/MAX REAL ESTATE CENTER - New
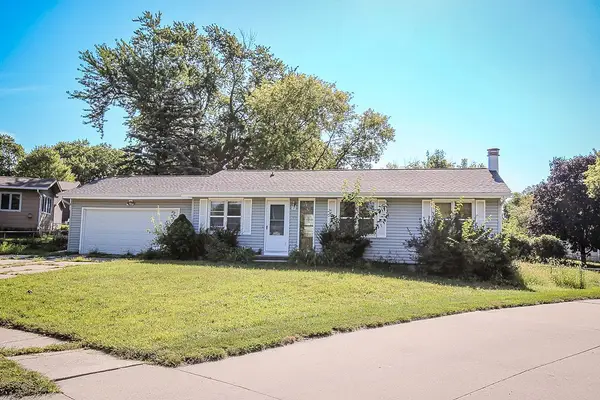 $255,000Active3 beds 2 baths1,040 sq. ft.
$255,000Active3 beds 2 baths1,040 sq. ft.306 Schubert Circle, Ames, IA 50014
MLS# 725355Listed by: AGENCY IOWA - New
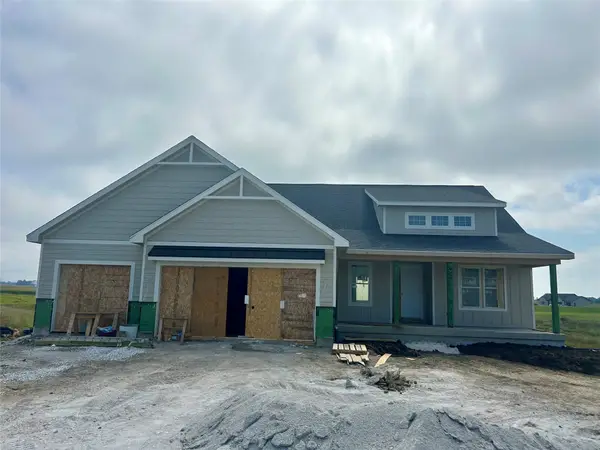 $985,000Active4 beds 3 baths2,380 sq. ft.
$985,000Active4 beds 3 baths2,380 sq. ft.50394 Prairie Point Court, Ames, IA 50014
MLS# 725338Listed by: FRIEDRICH IOWA REALTY - New
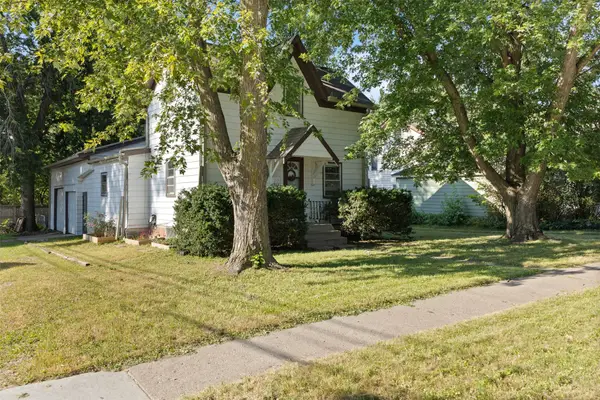 $183,000Active2 beds 2 baths1,564 sq. ft.
$183,000Active2 beds 2 baths1,564 sq. ft.312 10th Street, Ames, IA 50010
MLS# 725334Listed by: HUNZIKER & ASSOCIATES, INC. - New
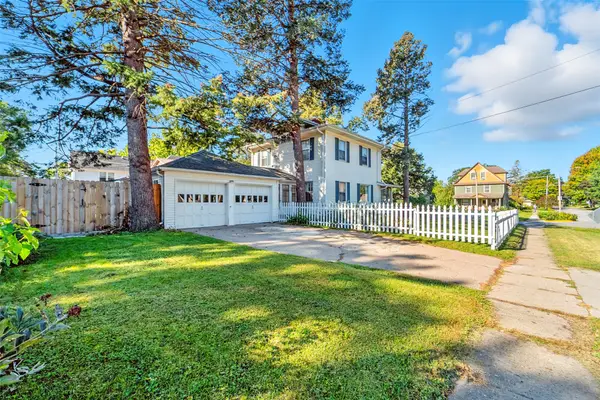 $359,000Active3 beds 3 baths1,364 sq. ft.
$359,000Active3 beds 3 baths1,364 sq. ft.722 Burnett Avenue, Ames, IA 50010
MLS# 725215Listed by: RE/MAX REVOLUTION - New
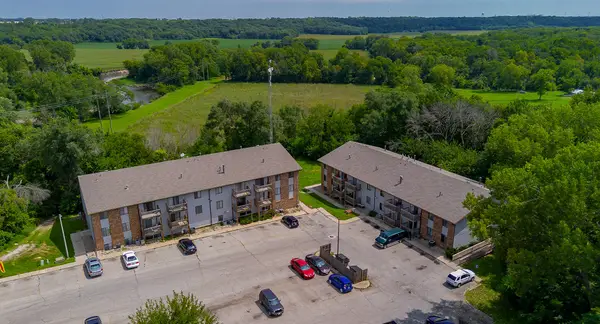 $3,295,000Active65 beds 43 baths13,090 sq. ft.
$3,295,000Active65 beds 43 baths13,090 sq. ft.3500 Grand Avenue, Ames, IA 50010
MLS# 725195Listed by: CENTURY 21 SIGNATURE 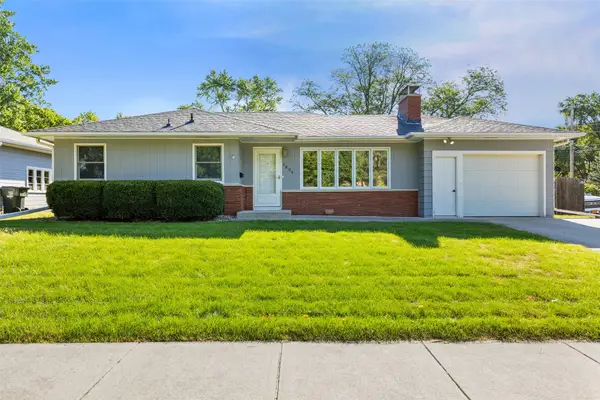 $250,000Pending2 beds 2 baths1,060 sq. ft.
$250,000Pending2 beds 2 baths1,060 sq. ft.1804 Wilson Avenue, Ames, IA 50010
MLS# 725105Listed by: RE/MAX REAL ESTATE CENTER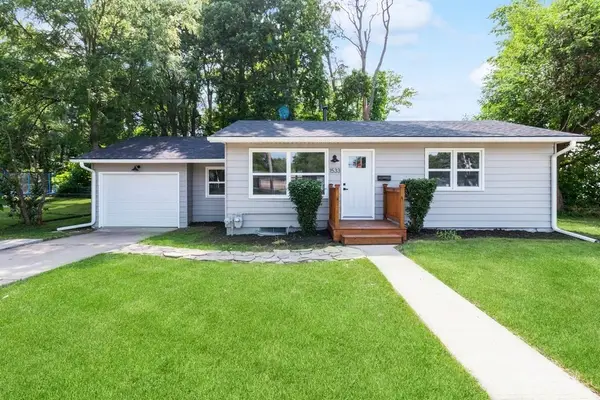 $239,000Pending3 beds 1 baths790 sq. ft.
$239,000Pending3 beds 1 baths790 sq. ft.1533 Ridgewood Avenue, Ames, IA 50010
MLS# 724900Listed by: CENTURY 21 SIGNATURE
