1010 NE 59th Court, Ankeny, IA 50021
Local realty services provided by:Better Homes and Gardens Real Estate Innovations
1010 NE 59th Court,Ankeny, IA 50021
$895,000
- 5 Beds
- 4 Baths
- 2,724 sq. ft.
- Single family
- Active
Listed by:ou meksay
Office:re/max concepts
MLS#:718344
Source:IA_DMAAR
Price summary
- Price:$895,000
- Price per sq. ft.:$328.56
- Monthly HOA dues:$83.33
About this home
Dreamscape Homebuilders is excited to showcase our 2015 Award Winning floor plan, the Deano in Kimberley Estates which was the site of the 2022 HBA Home Show Expo. Located in a Cul de sac, this home sits on over a half acre lot with lots of natural light and green space. This unique, family friendly layout boasts a 2 story great room, catwalk, open concept, Main level flex, covered composite deck, huge pantry, custom built-ins and a killer kitchen on the main floor. The primary suite is on the mid-level with an extra large walk-in shower and closet and the 2nd floor has 2 BRs, a Jack and Jill Bathroom, laundry and Loft. The lower mid-level walkout bar/rec area is fun and inviting for all types of entertaining and the daylight family room level also has 2 BRs, a Tiled Shower bathroom and plenty of storage. With over 4,000 sq ft of living space, a timeless modern design and quality that will last a lifetime, this home was meant to make lasting memories for the lucky new owners.
Contact an agent
Home facts
- Year built:2023
- Listing ID #:718344
- Added:131 day(s) ago
- Updated:September 11, 2025 at 02:56 PM
Rooms and interior
- Bedrooms:5
- Total bathrooms:4
- Full bathrooms:1
- Half bathrooms:1
- Living area:2,724 sq. ft.
Heating and cooling
- Cooling:Central Air
- Heating:Forced Air, Gas, Natural Gas
Structure and exterior
- Roof:Asphalt, Shingle
- Year built:2023
- Building area:2,724 sq. ft.
- Lot area:0.56 Acres
Utilities
- Water:Public
- Sewer:Public Sewer
Finances and disclosures
- Price:$895,000
- Price per sq. ft.:$328.56
- Tax amount:$13,159 (2025)
New listings near 1010 NE 59th Court
- New
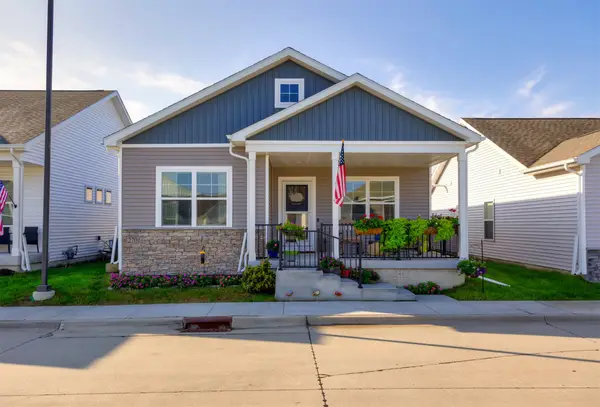 $309,900Active3 beds 3 baths1,177 sq. ft.
$309,900Active3 beds 3 baths1,177 sq. ft.2701 NW 30th Lane, Ankeny, IA 50023
MLS# 726980Listed by: RE/MAX CONCEPTS - Open Sun, 1 to 3pmNew
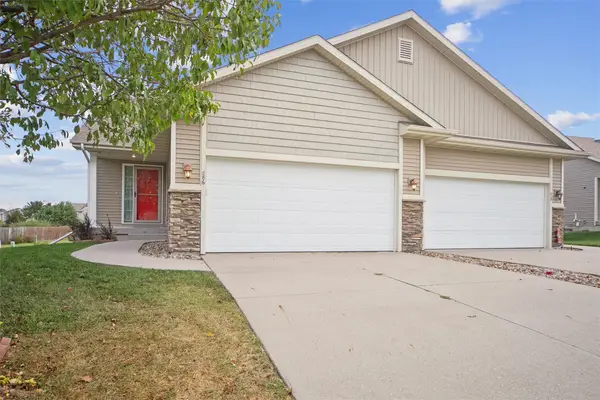 $295,000Active3 beds 3 baths1,092 sq. ft.
$295,000Active3 beds 3 baths1,092 sq. ft.886 NE Cherry Plum Drive, Ankeny, IA 50021
MLS# 726911Listed by: LPT REALTY, LLC - New
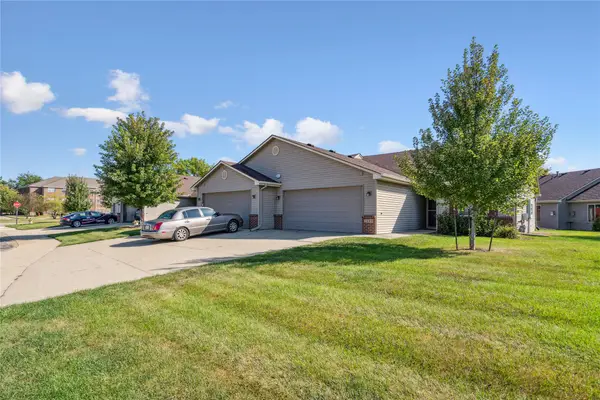 $235,000Active2 beds 2 baths1,182 sq. ft.
$235,000Active2 beds 2 baths1,182 sq. ft.3009 SE Turnberry Drive, Ankeny, IA 50021
MLS# 726938Listed by: CENTURY 21 SIGNATURE - New
 $495,000Active4 beds 4 baths2,085 sq. ft.
$495,000Active4 beds 4 baths2,085 sq. ft.710 NW Rockcrest Circle, Ankeny, IA 50023
MLS# 726882Listed by: RE/MAX PRECISION - New
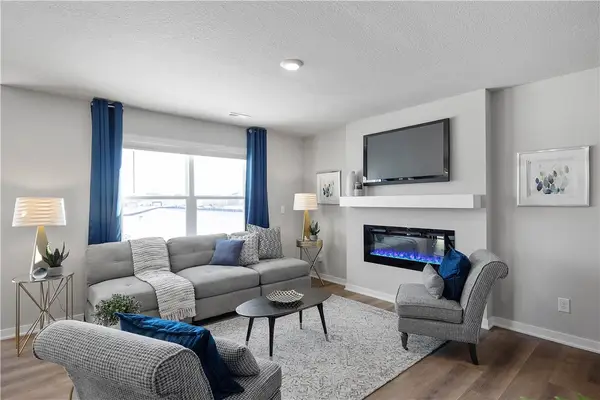 $244,990Active3 beds 3 baths1,511 sq. ft.
$244,990Active3 beds 3 baths1,511 sq. ft.4415 NE Spear Lane, Ankeny, IA 50021
MLS# 726919Listed by: DRH REALTY OF IOWA, LLC - New
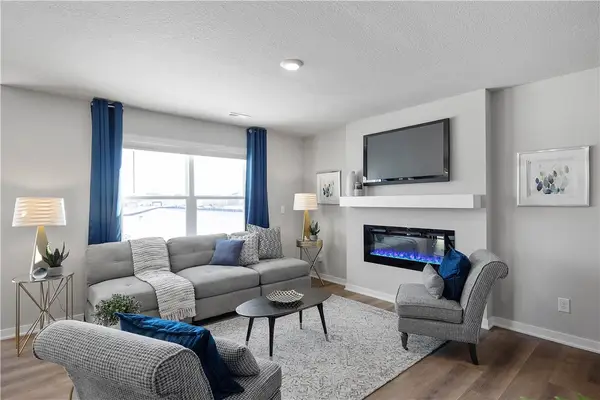 $244,990Active3 beds 3 baths1,511 sq. ft.
$244,990Active3 beds 3 baths1,511 sq. ft.4407 NE Spear Lane, Ankeny, IA 50021
MLS# 726920Listed by: DRH REALTY OF IOWA, LLC - New
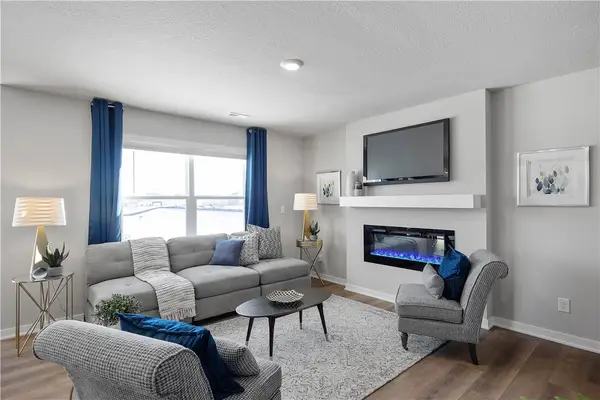 $244,990Active3 beds 3 baths1,511 sq. ft.
$244,990Active3 beds 3 baths1,511 sq. ft.4411 NE Spear Lane, Ankeny, IA 50021
MLS# 726921Listed by: DRH REALTY OF IOWA, LLC - New
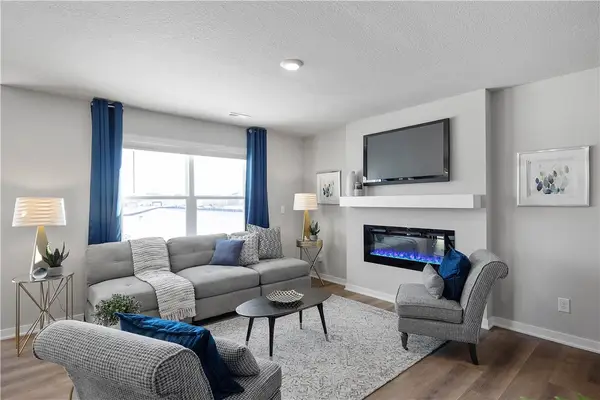 $244,990Active3 beds 3 baths1,511 sq. ft.
$244,990Active3 beds 3 baths1,511 sq. ft.4419 NE Spear Lane, Ankeny, IA 50021
MLS# 726922Listed by: DRH REALTY OF IOWA, LLC - New
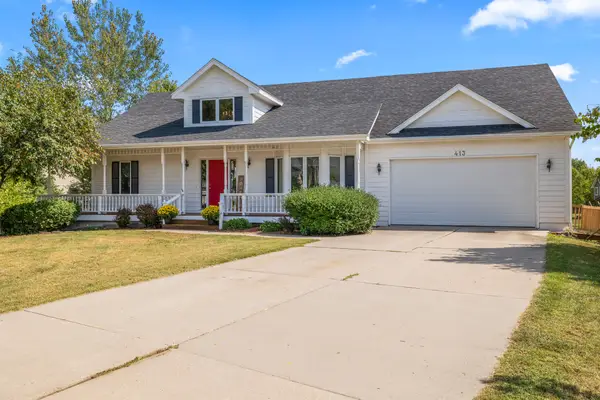 $450,000Active4 beds 3 baths1,442 sq. ft.
$450,000Active4 beds 3 baths1,442 sq. ft.413 NE 17th Street, Ankeny, IA 50021
MLS# 726899Listed by: RE/MAX PRECISION - Open Sun, 1 to 3pmNew
 $499,000Active5 beds 4 baths1,782 sq. ft.
$499,000Active5 beds 4 baths1,782 sq. ft.1517 SW Franklin Drive, Ankeny, IA 50023
MLS# 726900Listed by: LPT REALTY, LLC
