1026 Ne Greenview Drive, Ankeny, IA 50021
Local realty services provided by:Better Homes and Gardens Real Estate Innovations
1026 Ne Greenview Drive,Ankeny, IA 50021
$210,000
- 2 Beds
- 3 Baths
- 1,614 sq. ft.
- Condominium
- Active
Listed by: johnson, kimberley
Office: keller williams realty gdm
MLS#:726676
Source:IA_DMAAR
Price summary
- Price:$210,000
- Price per sq. ft.:$130.11
- Monthly HOA dues:$200
About this home
If location is everything, this corner-unit townhome delivers. Ideally located in a sought-after Ankeny neighborhood, it offers quick interstate access and is just minutes from Costco, shopping, dining, and entertainment.
Inside, a bright open floor plan features 9-foot ceilings, tall windows, and a cozy fireplace. Recent updates include fresh paint in the living room, recently cleaned carpets, and Lifeproof 30MIL LVP flooring in the living and dining areas. The kitchen is well-appointed with refinished cabinets, a designer accent wall, and newer appliances (Rombam rangehood – 2019).
Upstairs, a versatile loft overlooks the main living space. The primary suite offers dual walk-in closets and a jetted tub, while the second bedroom also includes a walk-in closet. A convenient laundry area with an LG washer + LG Sidekick Ped Washer and LG dryer (2022) adds everyday functionality.
Additional features include a private patio, garage storage racks, and all major appliances — washer, dryer, refrigerator, range, microwave, and dishwasher — making this home move-in ready.
Freshly painted living room and dining room, bathrooms bring a bright, refreshed feel to the home!
All information obtained from Seller and public records.
Contact an agent
Home facts
- Year built:2001
- Listing ID #:726676
- Added:94 day(s) ago
- Updated:December 26, 2025 at 03:56 PM
Rooms and interior
- Bedrooms:2
- Total bathrooms:3
- Full bathrooms:1
- Half bathrooms:1
- Living area:1,614 sq. ft.
Heating and cooling
- Cooling:Central Air
- Heating:Electric, Forced Air
Structure and exterior
- Roof:Asphalt, Shingle
- Year built:2001
- Building area:1,614 sq. ft.
Utilities
- Water:Public
- Sewer:Public Sewer
Finances and disclosures
- Price:$210,000
- Price per sq. ft.:$130.11
- Tax amount:$3,609 (2025)
New listings near 1026 Ne Greenview Drive
- New
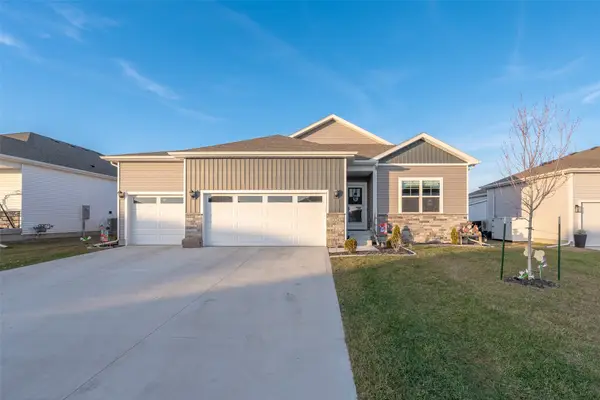 $415,000Active4 beds 4 baths1,655 sq. ft.
$415,000Active4 beds 4 baths1,655 sq. ft.1324 NE 55th Street, Ankeny, IA 50021
MLS# 731995Listed by: RE/MAX REVOLUTION - New
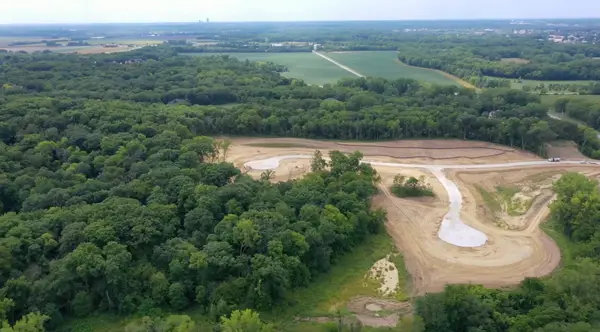 $205,900Active0.96 Acres
$205,900Active0.96 Acres3552 NW 76th Drive, Ankeny, IA 50023
MLS# 731965Listed by: LPT REALTY, LLC - New
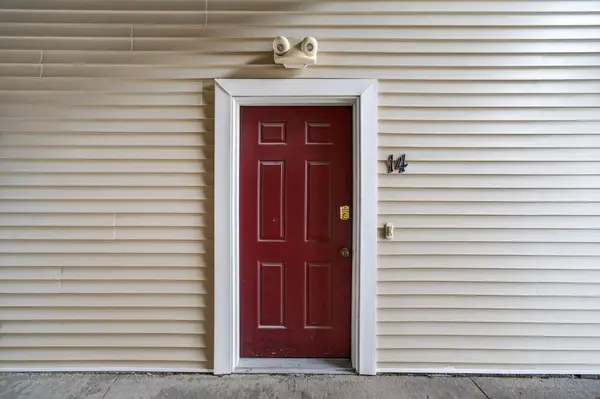 $140,000Active2 beds 2 baths1,014 sq. ft.
$140,000Active2 beds 2 baths1,014 sq. ft.1210 NE 6th Lane #I14, Ankeny, IA 50021
MLS# 731919Listed by: REALTY ONE GROUP IMPACT - New
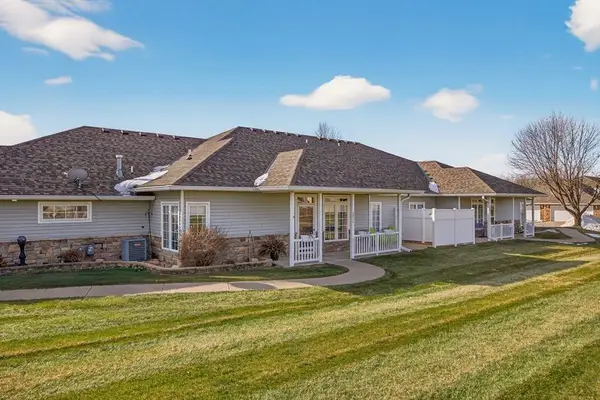 $275,000Active2 beds 2 baths1,300 sq. ft.
$275,000Active2 beds 2 baths1,300 sq. ft.2012 SW 35th Street, Ankeny, IA 50023
MLS# 731904Listed by: RE/MAX PRECISION - New
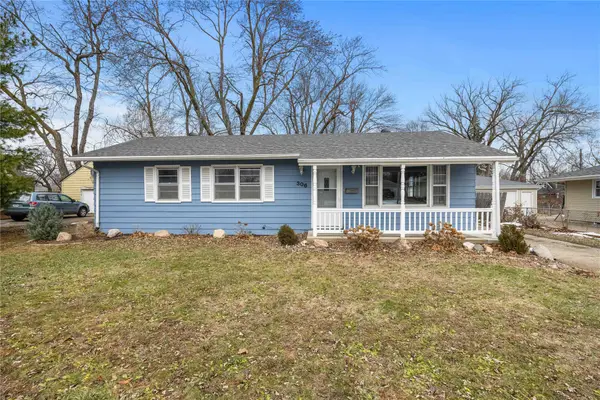 $249,900Active3 beds 2 baths1,008 sq. ft.
$249,900Active3 beds 2 baths1,008 sq. ft.306 SE 4th Street, Ankeny, IA 50021
MLS# 731890Listed by: RE/MAX PRECISION - New
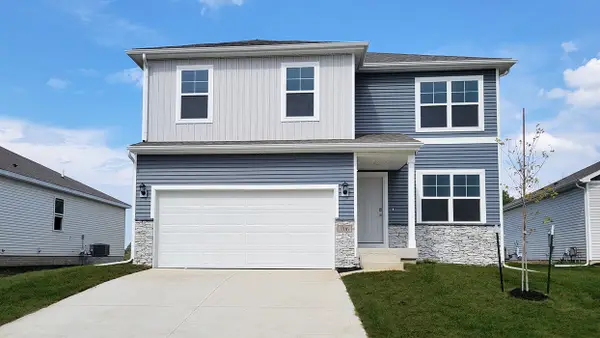 $349,990Active4 beds 3 baths2,053 sq. ft.
$349,990Active4 beds 3 baths2,053 sq. ft.1100 NE Deerfield Drive, Ankeny, IA 50021
MLS# 731863Listed by: DRH REALTY OF IOWA, LLC - New
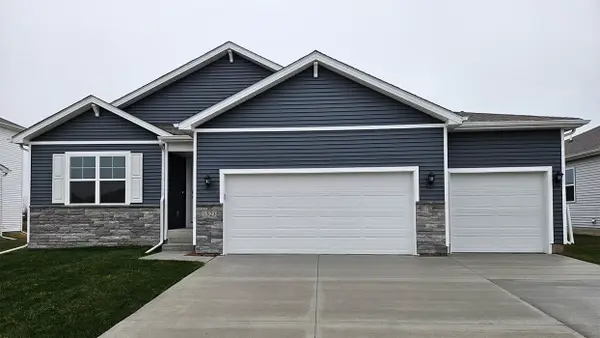 $344,990Active3 beds 2 baths1,498 sq. ft.
$344,990Active3 beds 2 baths1,498 sq. ft.4209 NE 12 Street, Ankeny, IA 50021
MLS# 731867Listed by: DRH REALTY OF IOWA, LLC - New
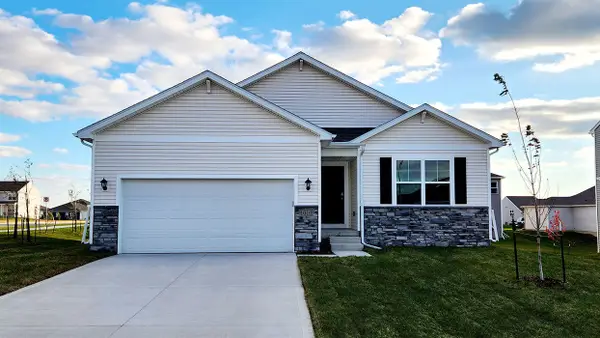 $366,990Active4 beds 4 baths1,498 sq. ft.
$366,990Active4 beds 4 baths1,498 sq. ft.5801 NE Verona Drive, Ankeny, IA 50021
MLS# 731873Listed by: DRH REALTY OF IOWA, LLC - New
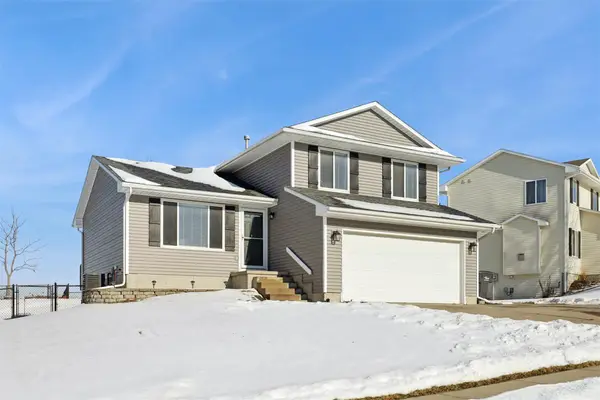 $350,000Active3 beds 3 baths1,524 sq. ft.
$350,000Active3 beds 3 baths1,524 sq. ft.3114 SE 20th Street, Ankeny, IA 50021
MLS# 731830Listed by: RE/MAX CONCEPTS - Open Sun, 1 to 3pmNew
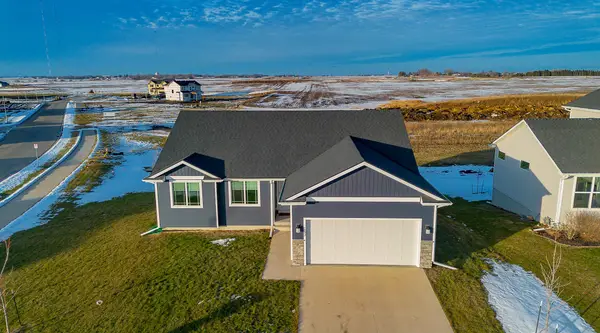 $334,900Active3 beds 2 baths1,422 sq. ft.
$334,900Active3 beds 2 baths1,422 sq. ft.602 NE 57th Street, Ankeny, IA 50021
MLS# 731832Listed by: RE/MAX PRECISION
