10359 NW 40th Street, Ankeny, IA 50023
Local realty services provided by:Better Homes and Gardens Real Estate Innovations
Listed by: rick wanamaker, marcia wanamaker
Office: iowa realty mills crossing
MLS#:728126
Source:IA_DMAAR
Price summary
- Price:$890,000
- Price per sq. ft.:$274.27
About this home
Set at the end of a cul-de-sac, on a one acre lot, is this 5,700 SF 1.5 story home with 5 BRs, 5 baths, a finished walk-out basement and a 929 SF 3-car heated garage, which is long enough for your truck. The first floor has a formal dining room, office; primary bedroom with walk-in closet, primary bath with tile shower, a soaking tub and two sinks; vaulted family room with gas fireplace; eat-in kitchen with walk-in pantry; laundry room, mud room and two half baths. The second floor has 3 more BRs and a full bath. Walk-out basement, which could be a mother-in-law suite features a family room, a exercise/game room, 5th BR, full bath, full kitchen with gas range and outside exhaust vent. The home has economical geothermal heat and air conditioning with three zones and an irrigation system. Ankeny schools. If you want a large home and a large private lot, this is the one.
Contact an agent
Home facts
- Year built:2004
- Listing ID #:728126
- Added:45 day(s) ago
- Updated:November 25, 2025 at 05:03 PM
Rooms and interior
- Bedrooms:5
- Total bathrooms:5
- Full bathrooms:3
- Half bathrooms:2
- Living area:3,245 sq. ft.
Heating and cooling
- Cooling:Central Air
- Heating:Geothermal, Natural Gas
Structure and exterior
- Roof:Asphalt, Shingle
- Year built:2004
- Building area:3,245 sq. ft.
- Lot area:1.04 Acres
Utilities
- Water:Public
- Sewer:Public Sewer
Finances and disclosures
- Price:$890,000
- Price per sq. ft.:$274.27
- Tax amount:$11,911
New listings near 10359 NW 40th Street
- New
 $139,900Active2 beds 2 baths1,078 sq. ft.
$139,900Active2 beds 2 baths1,078 sq. ft.823 NW Greenwood Street #36, Ankeny, IA 50023
MLS# 730890Listed by: SPIRE REAL ESTATE - New
 Listed by BHGRE$199,000Active2 beds 2 baths950 sq. ft.
Listed by BHGRE$199,000Active2 beds 2 baths950 sq. ft.301 SE Delaware Avenue #303, Ankeny, IA 50021
MLS# 730829Listed by: BH&G REAL ESTATE INNOVATIONS - New
 $315,000Active4 beds 2 baths1,421 sq. ft.
$315,000Active4 beds 2 baths1,421 sq. ft.510 SW Franklin Drive, Ankeny, IA 50023
MLS# 730836Listed by: RE/MAX CONCEPTS - New
 Listed by BHGRE$464,990Active3 beds 3 baths1,420 sq. ft.
Listed by BHGRE$464,990Active3 beds 3 baths1,420 sq. ft.2023 SW Westwood Street, Ankeny, IA 50023
MLS# 730743Listed by: BH&G REAL ESTATE INNOVATIONS - New
 $359,900Active4 beds 3 baths1,329 sq. ft.
$359,900Active4 beds 3 baths1,329 sq. ft.3119 SW Westwood Street, Ankeny, IA 50023
MLS# 730721Listed by: CENTURY 21 SIGNATURE - New
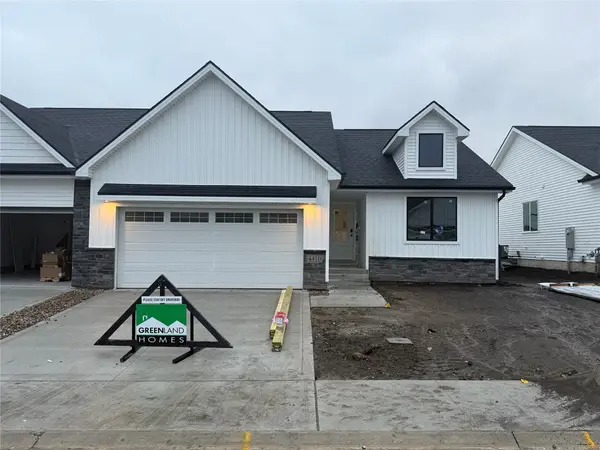 $299,900Active3 beds 2 baths1,188 sq. ft.
$299,900Active3 beds 2 baths1,188 sq. ft.4410 NW Olivia Lane, Ankeny, IA 50023
MLS# 730735Listed by: RE/MAX CONCEPTS - New
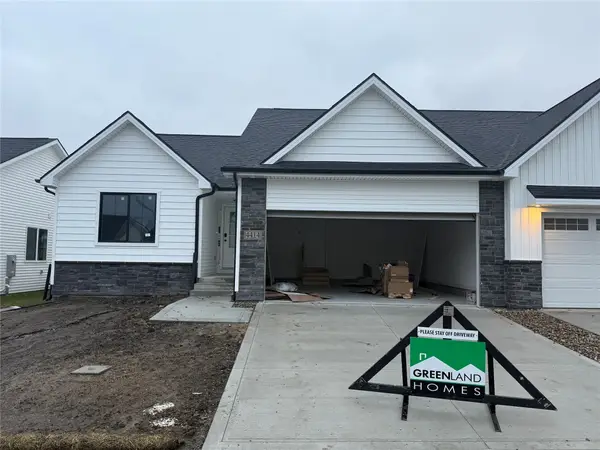 $299,900Active3 beds 2 baths1,188 sq. ft.
$299,900Active3 beds 2 baths1,188 sq. ft.4414 NW Olivia Lane, Ankeny, IA 50023
MLS# 730736Listed by: RE/MAX CONCEPTS - Open Sun, 1 to 3pmNew
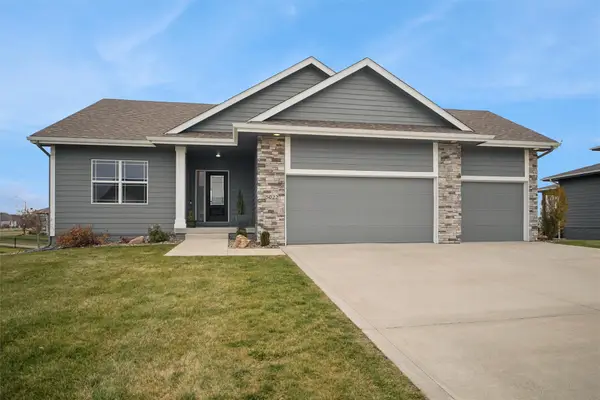 $619,000Active4 beds 3 baths1,616 sq. ft.
$619,000Active4 beds 3 baths1,616 sq. ft.5022 NE Seneca Drive, Ankeny, IA 50021
MLS# 730711Listed by: BHHS FIRST REALTY WESTOWN - New
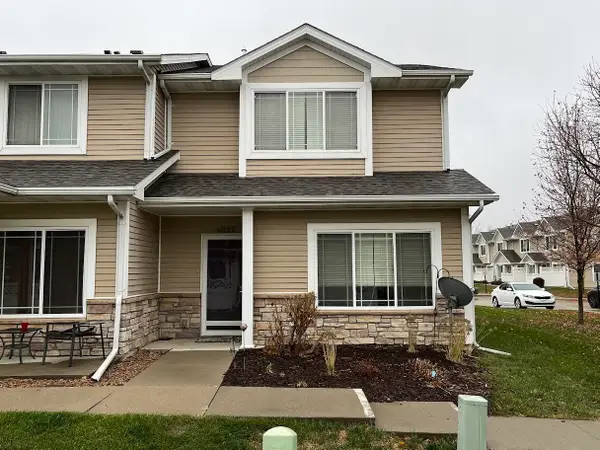 $205,000Active2 beds 3 baths1,342 sq. ft.
$205,000Active2 beds 3 baths1,342 sq. ft.1227 NE 8th Lane, Ankeny, IA 50021
MLS# 730716Listed by: RE/MAX CONCEPTS - New
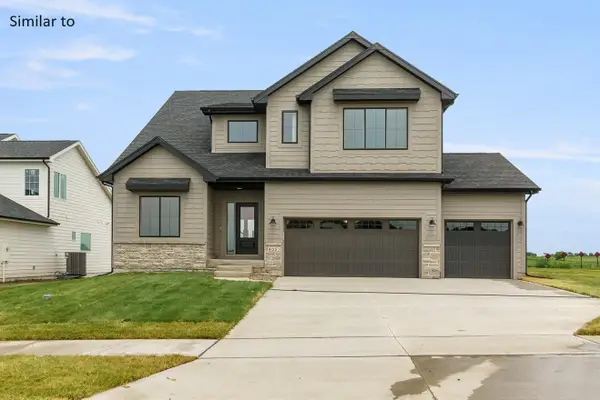 $608,085Active5 beds 4 baths2,464 sq. ft.
$608,085Active5 beds 4 baths2,464 sq. ft.3831 NW Reinhart Drive, Ankeny, IA 50023
MLS# 730706Listed by: RE/MAX PRECISION
