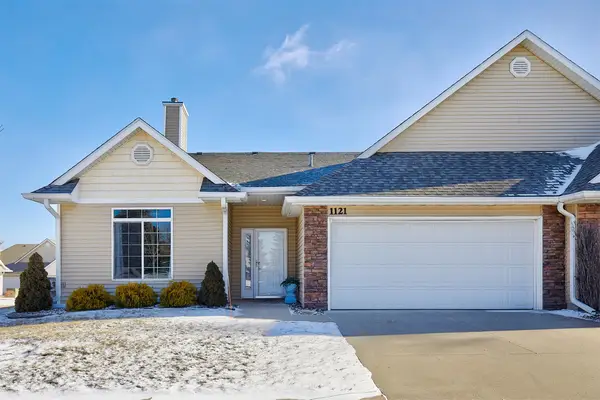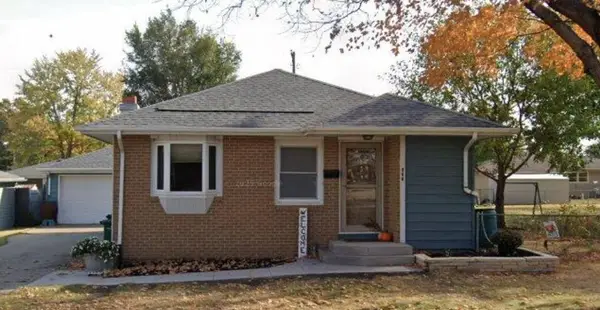1101 SE Innsbruck Drive, Ankeny, IA 50021
Local realty services provided by:Better Homes and Gardens Real Estate Innovations
1101 SE Innsbruck Drive,Ankeny, IA 50021
$299,900
- 3 Beds
- 3 Baths
- 1,668 sq. ft.
- Single family
- Pending
Listed by: kathy miller
Office: re/max precision
MLS#:724528
Source:IA_DMAAR
Price summary
- Price:$299,900
- Price per sq. ft.:$179.8
About this home
Welcome to this well-maintained 3 bedroom, 3 bath home in Ankeny!
The open main level features a spacious living area, a dedicated dining room, and an updated eat-in kitchen with stainless steel appliances and quartz countertops. The primary suite offers plenty of closet space and a private en suite with quartz countertops. Two additional bedrooms and a full bath complete the upper level.
The partially finished lower level includes a 4th non-conforming bedroom perfect for a home office or rec room along with laundry. Outside, the home sits on a lot with mature trees and a fully fenced backyard, offering a private outdoor space complete with a large screened-in porch.
Conveniently located close to schools, shopping, and restaurants! Don't miss this one call today to schedule your showing! NEW CARPET!! (OCT 2025) *(Listing contains virtually staged photos)
All information obtained from seller and public records.
Contact an agent
Home facts
- Year built:1970
- Listing ID #:724528
- Added:155 day(s) ago
- Updated:January 22, 2026 at 09:03 AM
Rooms and interior
- Bedrooms:3
- Total bathrooms:3
- Full bathrooms:1
- Half bathrooms:1
- Living area:1,668 sq. ft.
Heating and cooling
- Cooling:Central Air
- Heating:Forced Air, Gas, Natural Gas
Structure and exterior
- Roof:Asphalt, Shingle
- Year built:1970
- Building area:1,668 sq. ft.
- Lot area:0.28 Acres
Utilities
- Water:Public
- Sewer:Public Sewer
Finances and disclosures
- Price:$299,900
- Price per sq. ft.:$179.8
- Tax amount:$5,810
New listings near 1101 SE Innsbruck Drive
- Open Sun, 1 to 3pmNew
 $339,900Active4 beds 3 baths1,506 sq. ft.
$339,900Active4 beds 3 baths1,506 sq. ft.1601 NW Driftwood Drive, Ankeny, IA 50023
MLS# 733200Listed by: WEICHERT, REALTORS - 515 AGENCY - New
 $210,000Active2 beds 1 baths912 sq. ft.
$210,000Active2 beds 1 baths912 sq. ft.210 SW Des Moines Street, Ankeny, IA 50023
MLS# 733143Listed by: WEICHERT, REALTORS - 515 AGENCY - New
 $260,000Active2 beds 2 baths1,324 sq. ft.
$260,000Active2 beds 2 baths1,324 sq. ft.1121 SE Birch Lane, Ankeny, IA 50021
MLS# 733136Listed by: RE/MAX PRECISION - New
 $499,900Active4 beds 3 baths2,044 sq. ft.
$499,900Active4 beds 3 baths2,044 sq. ft.202 SW Prairie Trail Parkway, Ankeny, IA 50023
MLS# 733142Listed by: RE/MAX CONCEPTS - New
 $242,500Active2 beds 2 baths1,456 sq. ft.
$242,500Active2 beds 2 baths1,456 sq. ft.3706 NE Cottonwood Lane, Ankeny, IA 50021
MLS# 733145Listed by: LPT REALTY, LLC  $260,000Pending3 beds 1 baths1,110 sq. ft.
$260,000Pending3 beds 1 baths1,110 sq. ft.605 SE Sherman Drive, Ankeny, IA 50021
MLS# 733135Listed by: WEICHERT, REALTORS - 515 AGENCY- New
 $375,000Active3 beds 3 baths1,808 sq. ft.
$375,000Active3 beds 3 baths1,808 sq. ft.804 NW Reinhart Drive, Ankeny, IA 50023
MLS# 733117Listed by: RE/MAX PRECISION - New
 $314,990Active4 beds 3 baths1,262 sq. ft.
$314,990Active4 beds 3 baths1,262 sq. ft.313 SE 30th Street, Ankeny, IA 50021
MLS# 733108Listed by: REAL BROKER, LLC - New
 $3,400,000Active5 beds 5 baths3,801 sq. ft.
$3,400,000Active5 beds 5 baths3,801 sq. ft.3423 NW 76th Drive, Ankeny, IA 50023
MLS# 733064Listed by: RE/MAX CONCEPTS - New
 $465,000Active5 beds 4 baths2,088 sq. ft.
$465,000Active5 beds 4 baths2,088 sq. ft.2705 SW 21st Circle, Ankeny, IA 50023
MLS# 733089Listed by: KELLER WILLIAMS LEGACY GROUP
