1109 NW Jackson Drive, Ankeny, IA 50023
Local realty services provided by:Better Homes and Gardens Real Estate Innovations
1109 NW Jackson Drive,Ankeny, IA 50023
$595,000
- 5 Beds
- 4 Baths
- 2,682 sq. ft.
- Single family
- Pending
Listed by: kathy swanson
Office: re/max concepts
MLS#:726050
Source:IA_DMAAR
Price summary
- Price:$595,000
- Price per sq. ft.:$221.85
- Monthly HOA dues:$16.67
About this home
This exquisite residence surpasses new construction, blending timeless elegance with modern sophistication. Step inside to discover gorgeous hardwood flooring throughout (excluding bathrooms and basement), creating a seamless flow of warmth and luxury.
The main floor primary suite is a sanctuary of indulgence, featuring a spa-inspired bath with a soaking tub, designer tile shower, and even a bidet. Expansive walk in closet. A light-filled office with double doors provides the perfect backdrop for productivity and style.
At the heart of the home, the chef's kitchen boasts a hidden walk-in pantry, wonderful appliances, and abundant cabinetry. Designed for both entertaining and everyday living, the kitchen flows effortlessly into a spacious living room with a gas fireplace, with custom built ins and an elegant dining area, all illuminated by an abundance of natural light.
The mudroom is both practical and polished, complete with custom built-ins, a half bath, and a generous closet.
Upstairs, you'll find three oversized bedrooms with hardwoods and a beautifully appointed bathroom. The finished lower level offers yet another layer of luxury with a stylish family room, wet bar, additional bedroom, and full bath ideal for guests or extended family.
Step outside to your private covered deck, overlooking serene open fields and a picturesque church. With no future neighbors behind you, this view is yours to treasure forever.
Contact an agent
Home facts
- Year built:2024
- Listing ID #:726050
- Added:154 day(s) ago
- Updated:February 10, 2026 at 08:36 AM
Rooms and interior
- Bedrooms:5
- Total bathrooms:4
- Full bathrooms:3
- Half bathrooms:1
- Living area:2,682 sq. ft.
Heating and cooling
- Cooling:Central Air
- Heating:Forced Air, Gas, Natural Gas
Structure and exterior
- Roof:Asphalt, Shingle
- Year built:2024
- Building area:2,682 sq. ft.
- Lot area:0.22 Acres
Utilities
- Water:Public
- Sewer:Public Sewer
Finances and disclosures
- Price:$595,000
- Price per sq. ft.:$221.85
- Tax amount:$10,087
New listings near 1109 NW Jackson Drive
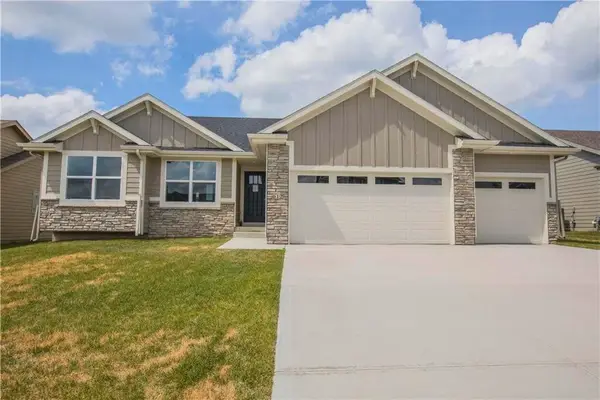 $425,000Pending3 beds 2 baths1,566 sq. ft.
$425,000Pending3 beds 2 baths1,566 sq. ft.612 NE 55th Street, Ankeny, IA 50021
MLS# 734377Listed by: REAL BROKER, LLC- New
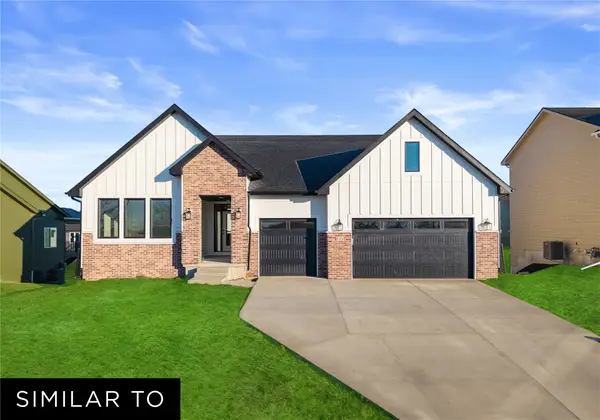 $553,990Active3 beds 2 baths1,928 sq. ft.
$553,990Active3 beds 2 baths1,928 sq. ft.2806 NW Fairfield Court, Ankeny, IA 50023
MLS# 734292Listed by: REALTY ONE GROUP IMPACT - Open Sat, 12 to 2pmNew
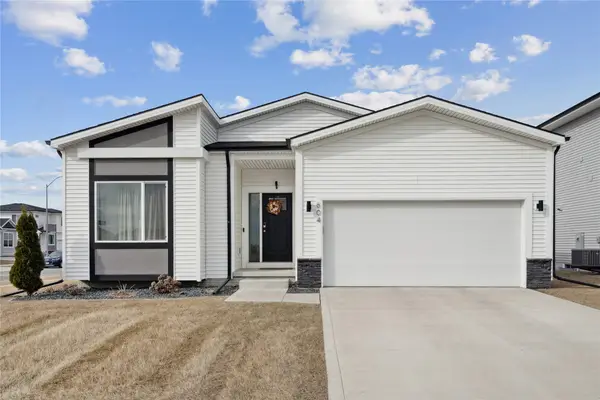 $345,000Active3 beds 2 baths1,464 sq. ft.
$345,000Active3 beds 2 baths1,464 sq. ft.604 NE Pearl Drive, Ankeny, IA 50021
MLS# 734182Listed by: CENTURY 21 SIGNATURE - Open Sun, 1 to 3pmNew
 $219,900Active3 beds 3 baths1,380 sq. ft.
$219,900Active3 beds 3 baths1,380 sq. ft.1054 NE 56th Street, Ankeny, IA 50021
MLS# 734216Listed by: IOWA REALTY MILLS CROSSING - New
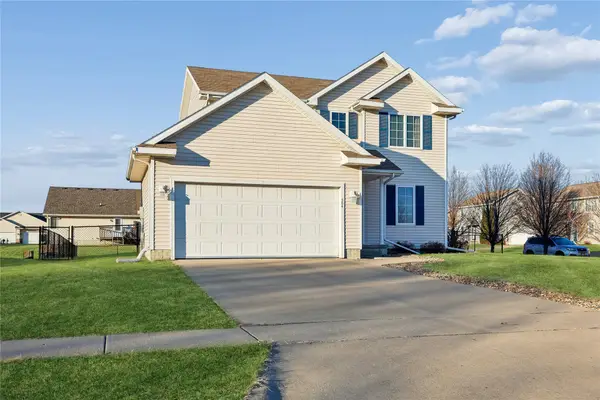 $324,900Active3 beds 3 baths1,405 sq. ft.
$324,900Active3 beds 3 baths1,405 sq. ft.504 SW 48th Street, Ankeny, IA 50023
MLS# 734235Listed by: WEICHERT, MILLER & CLARK - Open Sun, 1 to 4pmNew
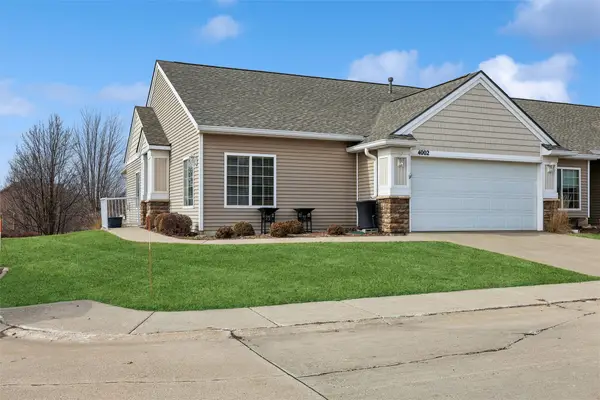 $325,000Active3 beds 3 baths1,436 sq. ft.
$325,000Active3 beds 3 baths1,436 sq. ft.4002 NE Tulip Lane, Ankeny, IA 50021
MLS# 734170Listed by: LPT REALTY, LLC - New
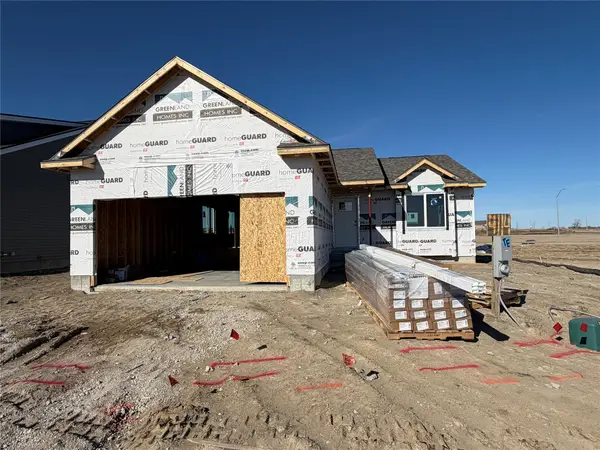 $332,500Active3 beds 2 baths1,300 sq. ft.
$332,500Active3 beds 2 baths1,300 sq. ft.4114 NW 17th Court, Ankeny, IA 50023
MLS# 734212Listed by: RE/MAX CONCEPTS - Open Sat, 1 to 3pmNew
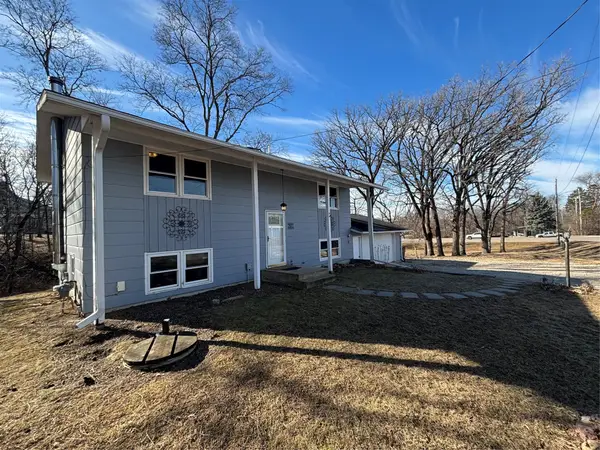 $275,000Active4 beds 1 baths864 sq. ft.
$275,000Active4 beds 1 baths864 sq. ft.2943 SW 3rd Street, Ankeny, IA 50023
MLS# 734208Listed by: RE/MAX REVOLUTION - New
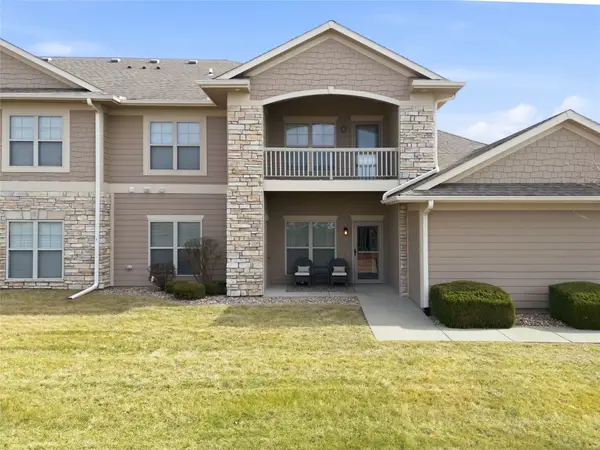 $210,000Active2 beds 2 baths1,126 sq. ft.
$210,000Active2 beds 2 baths1,126 sq. ft.2602 NE Oak Drive #5, Ankeny, IA 50021
MLS# 734189Listed by: REAL BROKER, LLC - New
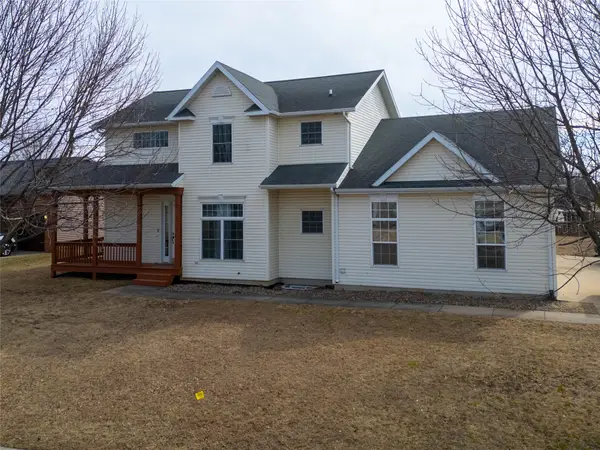 $385,000Active4 beds 3 baths1,942 sq. ft.
$385,000Active4 beds 3 baths1,942 sq. ft.3317 SW 26th Street, Ankeny, IA 50023
MLS# 734193Listed by: REAL BROKER, LLC

