1123 SE Mallard Creek Drive, Ankeny, IA 50021
Local realty services provided by:Better Homes and Gardens Real Estate Innovations
Upcoming open houses
- Sun, Feb 2201:00 pm - 03:00 pm
Listed by: liske, bailey
Office: re/max concepts
MLS#:721362
Source:IA_DMAAR
Price summary
- Price:$289,900
- Price per sq. ft.:$190.35
- Monthly HOA dues:$365
About this home
Instant equity in Ankeny is hard to find, this one delivers! This spacious 3-bedroom townhome (plus a non-conforming room!) is listed below assessed value and offers a rare opportunity in a prime location with quick interstate access. The eat-in kitchen features updated appliances and a dedicated dining area, perfect for everything from Sunday brunch to busy weeknights. Vaulted ceilings on the main level flood the space with natural light while the upstairs loft adds flexibility for a home office, reading nook, or creative space. The walkout basement expands your living options with a wet bar/kitchenette and plenty of room for entertaining or cozy movie nights. With four bathrooms, great storage, thoughtful updates throughout the main level, and an HOA that takes care of mowing and snow removal, and you’ve got a home built for easy and comfortable living! Schedule your tour today!
Contact an agent
Home facts
- Year built:1990
- Listing ID #:721362
- Added:232 day(s) ago
- Updated:February 20, 2026 at 01:52 AM
Rooms and interior
- Bedrooms:3
- Total bathrooms:4
- Full bathrooms:3
- Half bathrooms:1
- Living area:1,523 sq. ft.
Heating and cooling
- Cooling:Central Air
- Heating:Forced Air, Gas, Natural Gas
Structure and exterior
- Roof:Asphalt, Shingle
- Year built:1990
- Building area:1,523 sq. ft.
- Lot area:0.08 Acres
Utilities
- Water:Public
- Sewer:Public Sewer
Finances and disclosures
- Price:$289,900
- Price per sq. ft.:$190.35
- Tax amount:$4,939 (2024)
New listings near 1123 SE Mallard Creek Drive
- New
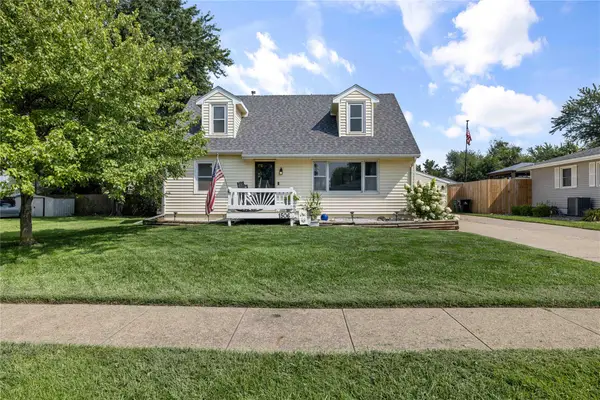 $334,900Active4 beds 2 baths1,253 sq. ft.
$334,900Active4 beds 2 baths1,253 sq. ft.1506 NW 9th Street, Ankeny, IA 50023
MLS# 734758Listed by: RE/MAX PRECISION - New
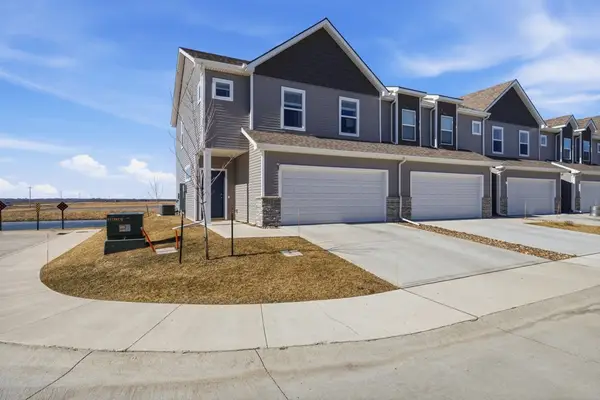 $269,900Active3 beds 3 baths1,534 sq. ft.
$269,900Active3 beds 3 baths1,534 sq. ft.202 NE Whitetail Lane, Ankeny, IA 50021
MLS# 734638Listed by: KW 1ADVANTAGE - New
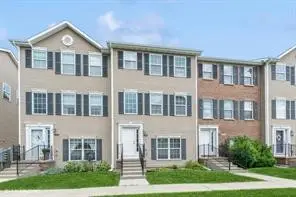 $208,900Active3 beds 3 baths1,520 sq. ft.
$208,900Active3 beds 3 baths1,520 sq. ft.4528 NE Mcdougal Lane, Ankeny, IA 50021
MLS# 734749Listed by: LPT REALTY, LLC - New
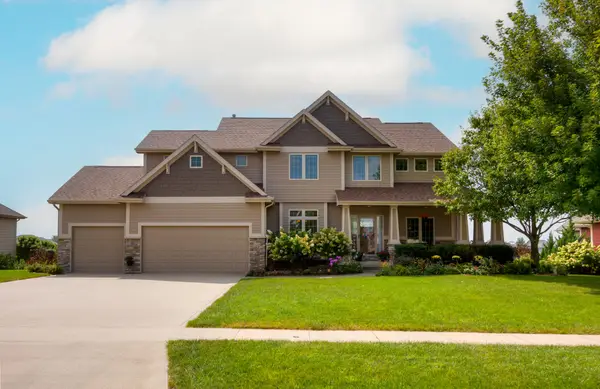 $679,000Active4 beds 5 baths3,016 sq. ft.
$679,000Active4 beds 5 baths3,016 sq. ft.1325 NE 47th Street, Ankeny, IA 50021
MLS# 734666Listed by: LPT REALTY, LLC - New
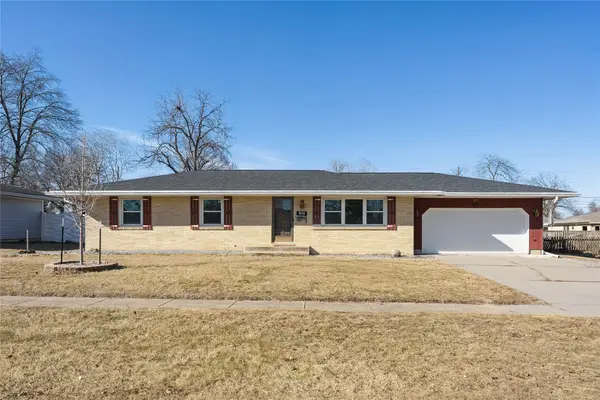 $295,000Active5 beds 3 baths1,248 sq. ft.
$295,000Active5 beds 3 baths1,248 sq. ft.806 SE Bel Aire Road, Ankeny, IA 50021
MLS# 734688Listed by: LPT REALTY, LLC - Open Sun, 2 to 4pmNew
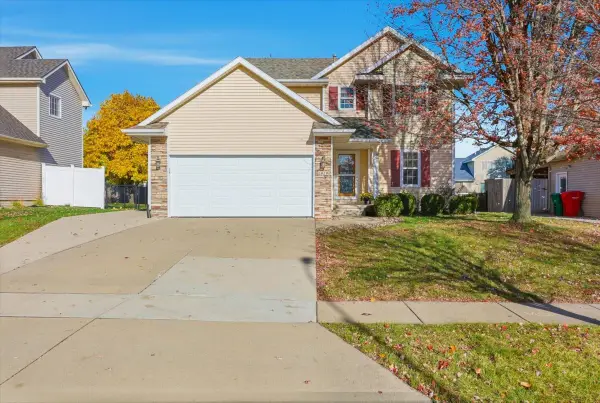 $323,000Active3 beds 3 baths1,407 sq. ft.
$323,000Active3 beds 3 baths1,407 sq. ft.2929 SW Meadow Ridge Drive, Ankeny, IA 50023
MLS# 734697Listed by: LPT REALTY, LLC - Open Fri, 4 to 6pmNew
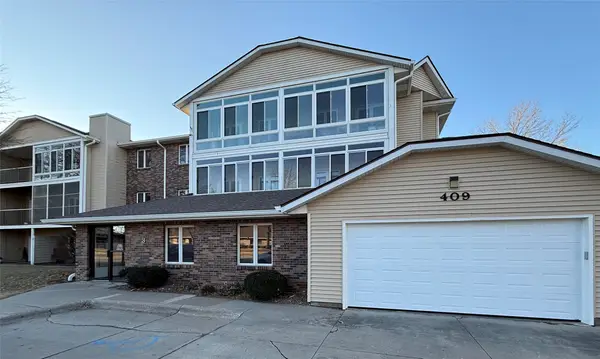 $165,000Active2 beds 1 baths1,150 sq. ft.
$165,000Active2 beds 1 baths1,150 sq. ft.409 SE Delaware Avenue #202, Ankeny, IA 50021
MLS# 734612Listed by: CENTURY 21 SIGNATURE - New
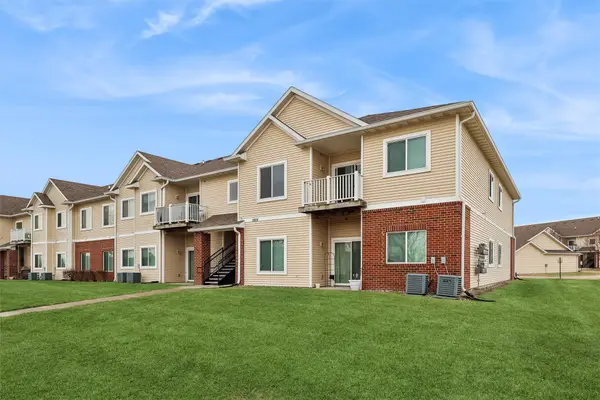 $167,500Active2 beds 2 baths1,014 sq. ft.
$167,500Active2 beds 2 baths1,014 sq. ft.1825 SW White Birch Circle #16, Ankeny, IA 50023
MLS# 734609Listed by: RE/MAX PRECISION - New
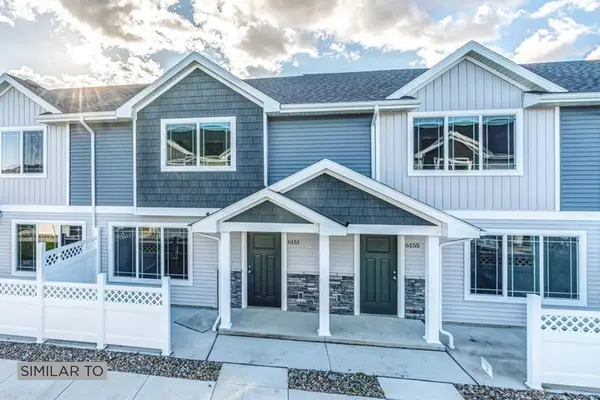 $249,990Active2 beds 3 baths1,328 sq. ft.
$249,990Active2 beds 3 baths1,328 sq. ft.608 NE Winding Trail Lane, Ankeny, IA 50021
MLS# 734550Listed by: REALTY ONE GROUP IMPACT - New
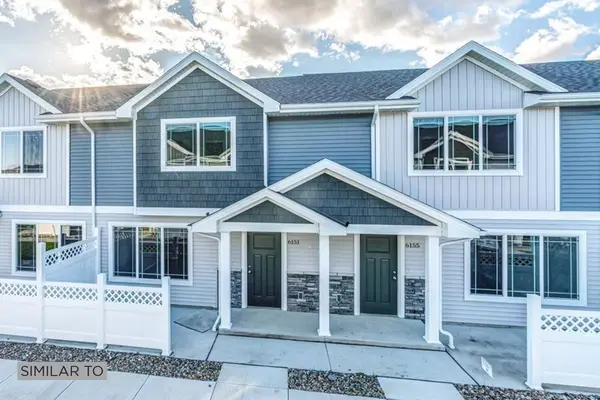 $254,990Active3 beds 3 baths1,376 sq. ft.
$254,990Active3 beds 3 baths1,376 sq. ft.610 NE Winding Trail Lane, Ankeny, IA 50021
MLS# 734551Listed by: REALTY ONE GROUP IMPACT

