1155 NE 7th Lane, Ankeny, IA 50021
Local realty services provided by:Better Homes and Gardens Real Estate Innovations
1155 NE 7th Lane,Ankeny, IA 50021
$169,900
- 2 Beds
- 3 Baths
- 1,106 sq. ft.
- Condominium
- Active
Listed by: brandon winn
Office: iowa realty mills crossing
MLS#:720271
Source:IA_DMAAR
Price summary
- Price:$169,900
- Price per sq. ft.:$153.62
- Monthly HOA dues:$165
About this home
Why rent when you can own a beautifully maintained townhome in a highly desirable Ankeny location? This move-in-ready home offers exceptional value and convenience, just minutes from I-35, shopping, restaurants, and schools. Enjoy the comfort of an attached garage—perfect for keeping your vehicle protected year-round, with bonus built-in shelving for extra storage. Inside, the open-concept main level features a spacious living area ideal for relaxing or entertaining, and a functional kitchen with ample cabinetry and all appliances included. A convenient half bath is located just off the garage entry. Upstairs, you’ll find two generously sized primary bedrooms, each with its own private en-suite bath, and laundry conveniently located on the second floor. With low HOA dues, an investor-friendly community, and pride of ownership throughout, this townhome is an ideal choice for first-time buyers, downsizers, or anyone seeking affordable, low-maintenance living in a fantastic location. Don’t miss this opportunity—make it yours today!
Contact an agent
Home facts
- Year built:2005
- Listing ID #:720271
- Added:249 day(s) ago
- Updated:February 18, 2026 at 03:48 PM
Rooms and interior
- Bedrooms:2
- Total bathrooms:3
- Full bathrooms:2
- Half bathrooms:1
- Living area:1,106 sq. ft.
Heating and cooling
- Cooling:Central Air
- Heating:Forced Air, Gas, Natural Gas
Structure and exterior
- Roof:Asphalt, Shingle
- Year built:2005
- Building area:1,106 sq. ft.
Utilities
- Water:Public
Finances and disclosures
- Price:$169,900
- Price per sq. ft.:$153.62
- Tax amount:$2,522 (2023)
New listings near 1155 NE 7th Lane
- New
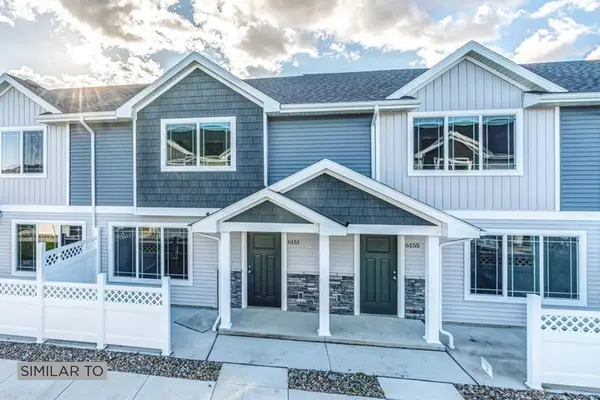 $249,990Active2 beds 3 baths1,328 sq. ft.
$249,990Active2 beds 3 baths1,328 sq. ft.608 NE Winding Trail Lane, Ankeny, IA 50021
MLS# 734550Listed by: REALTY ONE GROUP IMPACT - New
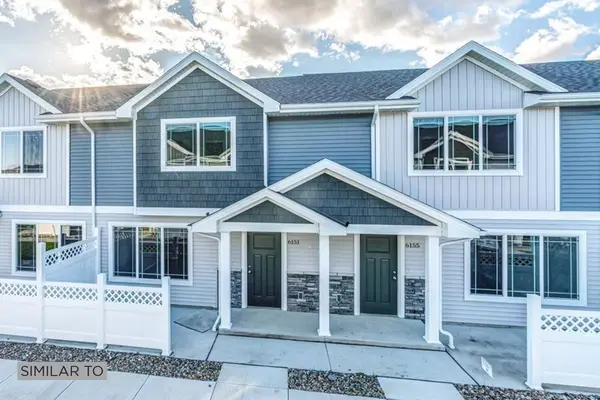 $254,990Active3 beds 3 baths1,376 sq. ft.
$254,990Active3 beds 3 baths1,376 sq. ft.610 NE Winding Trail Lane, Ankeny, IA 50021
MLS# 734551Listed by: REALTY ONE GROUP IMPACT - Open Sun, 12 to 2pmNew
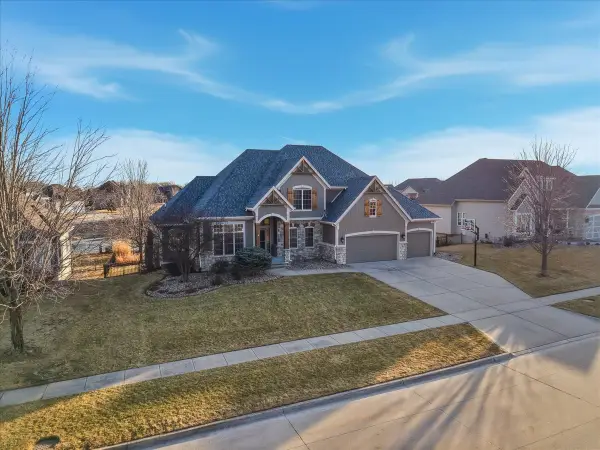 $829,900Active5 beds 5 baths2,915 sq. ft.
$829,900Active5 beds 5 baths2,915 sq. ft.4009 SW 4th Street, Ankeny, IA 50023
MLS# 734476Listed by: LPT REALTY, LLC - New
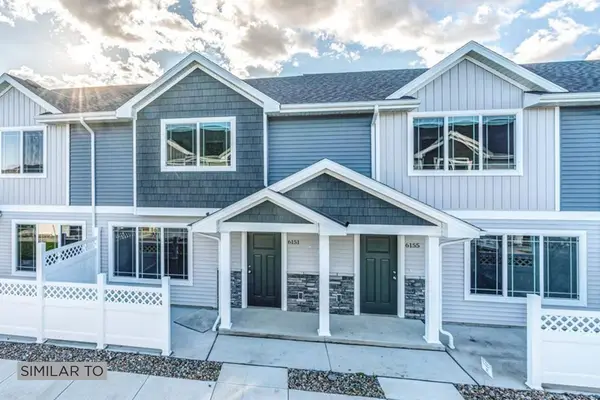 $254,990Active2 beds 3 baths1,328 sq. ft.
$254,990Active2 beds 3 baths1,328 sq. ft.612 NE Winding Trail Lane, Ankeny, IA 50021
MLS# 734552Listed by: REALTY ONE GROUP IMPACT - Open Thu, 11am to 3pmNew
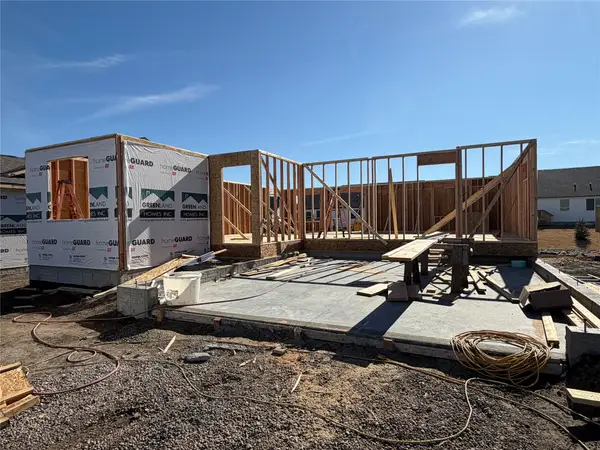 $317,500Active2 beds 2 baths1,218 sq. ft.
$317,500Active2 beds 2 baths1,218 sq. ft.4309 NW 17th Street, Ankeny, IA 50023
MLS# 734556Listed by: RE/MAX CONCEPTS - New
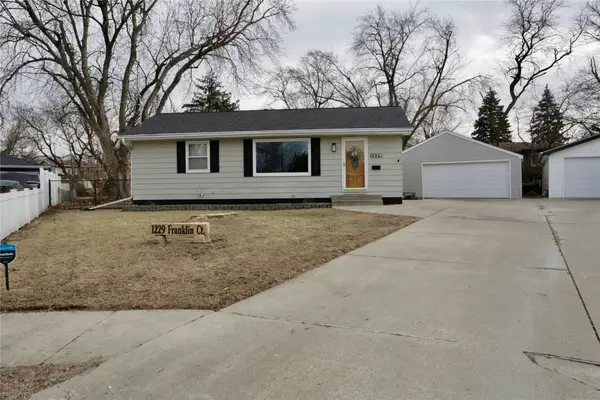 $259,999Active2 beds 2 baths936 sq. ft.
$259,999Active2 beds 2 baths936 sq. ft.1229 SW Franklin Court, Ankeny, IA 50023
MLS# 734490Listed by: LPT REALTY, LLC - New
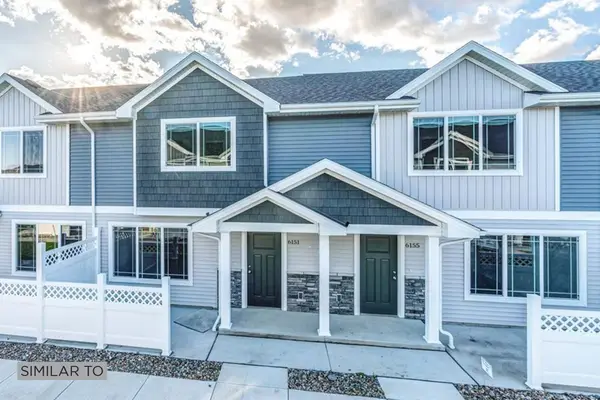 $249,990Active2 beds 3 baths1,328 sq. ft.
$249,990Active2 beds 3 baths1,328 sq. ft.604 NE Winding Trail Lane, Ankeny, IA 50021
MLS# 734518Listed by: REALTY ONE GROUP IMPACT - New
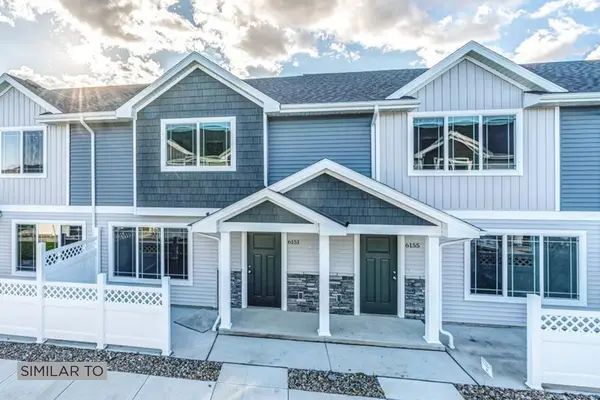 $254,990Active3 beds 3 baths1,376 sq. ft.
$254,990Active3 beds 3 baths1,376 sq. ft.606 NE Winding Trail Lane, Ankeny, IA 50021
MLS# 734519Listed by: REALTY ONE GROUP IMPACT - New
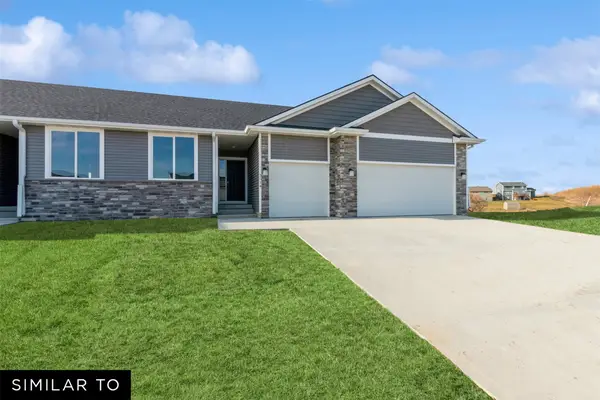 $449,990Active3 beds 3 baths1,521 sq. ft.
$449,990Active3 beds 3 baths1,521 sq. ft.5714 NE Creek Ridge Drive, Ankeny, IA 50021
MLS# 734517Listed by: REALTY ONE GROUP IMPACT - Open Sun, 12 to 1:30pm
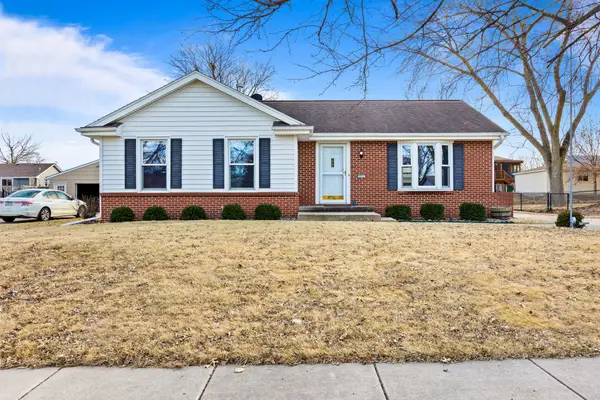 $275,000Pending3 beds 3 baths1,098 sq. ft.
$275,000Pending3 beds 3 baths1,098 sq. ft.521 NE 6th Street, Ankeny, IA 50021
MLS# 734524Listed by: RE/MAX CONCEPTS

