Local realty services provided by:Better Homes and Gardens Real Estate Innovations
1205 NE 56th Street,Ankeny, IA 50021
$330,000
- 3 Beds
- 3 Baths
- 1,300 sq. ft.
- Single family
- Active
Upcoming open houses
- Sun, Feb 0101:00 pm - 03:00 pm
- Sun, Feb 0801:00 pm - 03:00 pm
- Sun, Feb 1501:00 pm - 03:00 pm
- Sun, Feb 2201:00 pm - 03:00 pm
Listed by: valerie kenworthy
Office: re/max concepts
MLS#:729427
Source:IA_DMAAR
Price summary
- Price:$330,000
- Price per sq. ft.:$253.85
- Monthly HOA dues:$14.58
About this home
Welcome to the awesome Autumn Crest Bi-Attached home by Kimberley Development! This home lives like single family where you can have a fence & the HOA is paid annually. There is an option to add snow removal and/or lawncare if you prefer even lower maintenance living! Kimberley Development thought of everything when building these fabulous ranch homes including; ZERO ENTRY (no stairs), extra wide & deep garage, mud room w/ coat closet, COVERED PATIO, finished lower level & designer finishes throughout!! Your main level is a split bedroom plan w/2 bedrooms on the main level & a 3rd bedroom in your finished lower level. Your kitchen is gorgeous w/a large island, tons of cabinets, quartz counters & ALL KITCHEN APPLIANCES INCLUDED!!! You have a lovely family room w/cozy fireplace & dining area that leads out to your covered patio! Your Primary Suite is spectacular w/plenty of space, large walk in closet, double vanities, shower & linen closet! Downstairs is a huge bonus w/a second family room, bedroom, bathroom & plenty of storage. North Polk Schools w/open enrollment to Ankeny now available. Perfectly located near all the newest & finest NE Ankeny has to offer!
Contact an agent
Home facts
- Year built:2025
- Listing ID #:729427
- Added:92 day(s) ago
- Updated:January 30, 2026 at 08:02 PM
Rooms and interior
- Bedrooms:3
- Total bathrooms:3
- Full bathrooms:2
- Living area:1,300 sq. ft.
Heating and cooling
- Cooling:Central Air
- Heating:Forced Air, Gas, Natural Gas
Structure and exterior
- Roof:Asphalt, Shingle
- Year built:2025
- Building area:1,300 sq. ft.
- Lot area:0.13 Acres
Utilities
- Water:Public
- Sewer:Public Sewer
Finances and disclosures
- Price:$330,000
- Price per sq. ft.:$253.85
- Tax amount:$4
New listings near 1205 NE 56th Street
- New
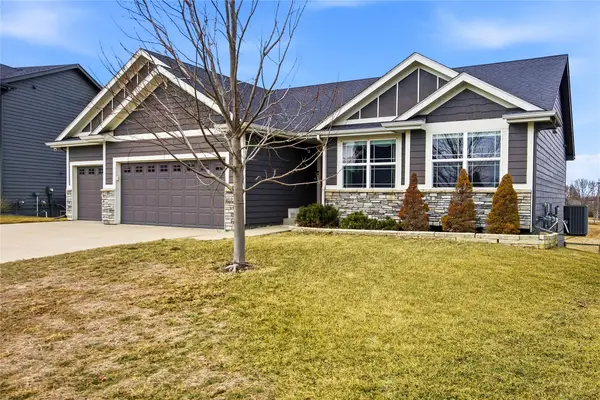 $405,000Active3 beds 2 baths1,624 sq. ft.
$405,000Active3 beds 2 baths1,624 sq. ft.1630 NE Chambers Parkway, Ankeny, IA 50021
MLS# 733608Listed by: REAL BROKER, LLC - New
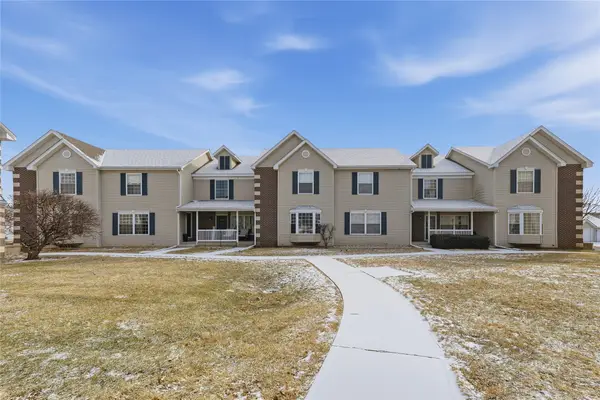 $173,900Active2 beds 2 baths1,116 sq. ft.
$173,900Active2 beds 2 baths1,116 sq. ft.344 NW Georgetown Boulevard, Ankeny, IA 50023
MLS# 733638Listed by: CENTURY 21 SIGNATURE - New
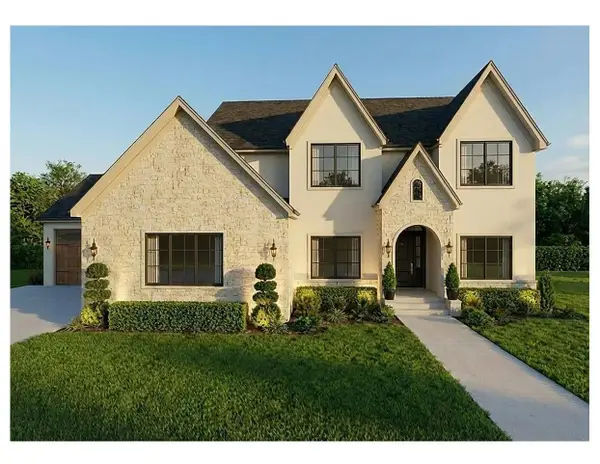 $875,000Active5 beds 4 baths2,851 sq. ft.
$875,000Active5 beds 4 baths2,851 sq. ft.499 NE 9th Street, Polk City, IA 50226
MLS# 733620Listed by: RE/MAX PRECISION - Open Sun, 1 to 3pmNew
 $425,000Active4 beds 3 baths2,221 sq. ft.
$425,000Active4 beds 3 baths2,221 sq. ft.905 NE 28th Street, Ankeny, IA 50021
MLS# 733634Listed by: PENNIE CARROLL & ASSOCIATES - New
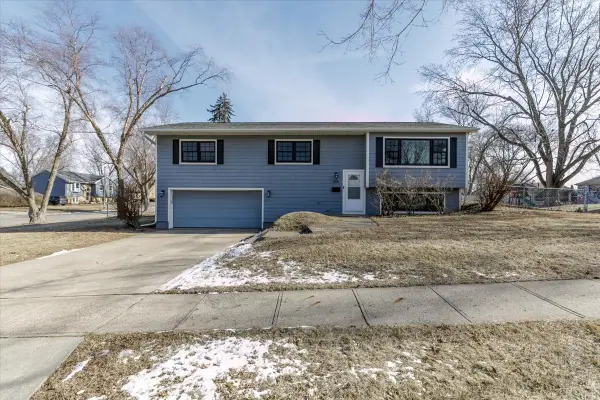 $299,900Active3 beds 3 baths1,488 sq. ft.
$299,900Active3 beds 3 baths1,488 sq. ft.805 NW Beechwood Street, Ankeny, IA 50023
MLS# 733577Listed by: CENTURY 21 SIGNATURE - New
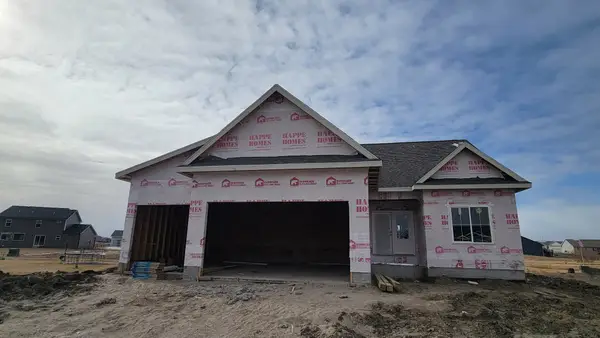 $615,000Active4 beds 3 baths1,704 sq. ft.
$615,000Active4 beds 3 baths1,704 sq. ft.2912 NW Beechwood Court, Ankeny, IA 50023
MLS# 733503Listed by: LPT REALTY, LLC - New
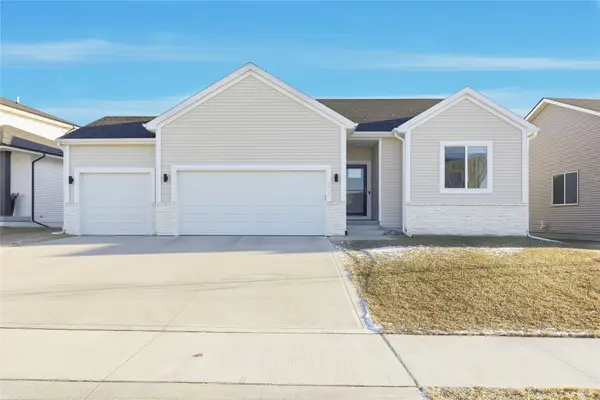 $439,900Active4 beds 3 baths1,498 sq. ft.
$439,900Active4 beds 3 baths1,498 sq. ft.3505 NE 11th Street, Ankeny, IA 50021
MLS# 733595Listed by: RE/MAX PRECISION - Open Sat, 1 to 3pmNew
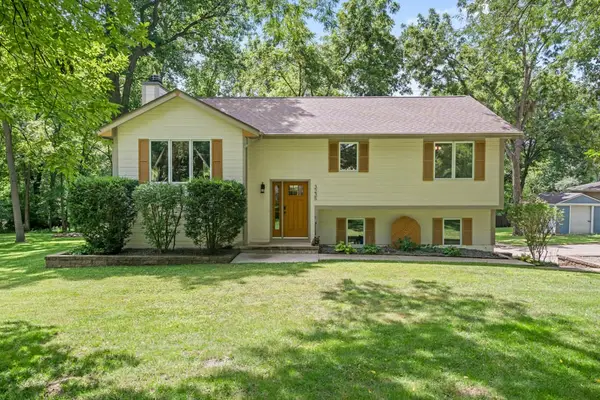 $399,000Active3 beds 2 baths1,190 sq. ft.
$399,000Active3 beds 2 baths1,190 sq. ft.3235 NE 78th Avenue, Ankeny, IA 50021
MLS# 733570Listed by: RE/MAX CONCEPTS - New
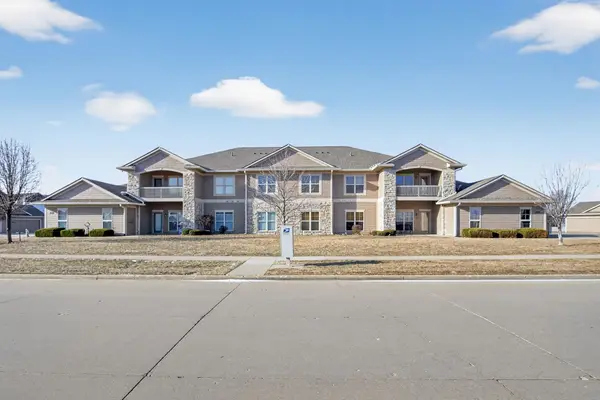 $215,000Active2 beds 2 baths1,168 sq. ft.
$215,000Active2 beds 2 baths1,168 sq. ft.2506 NE Oak Drive #2, Ankeny, IA 50021
MLS# 733583Listed by: RE/MAX PRECISION - New
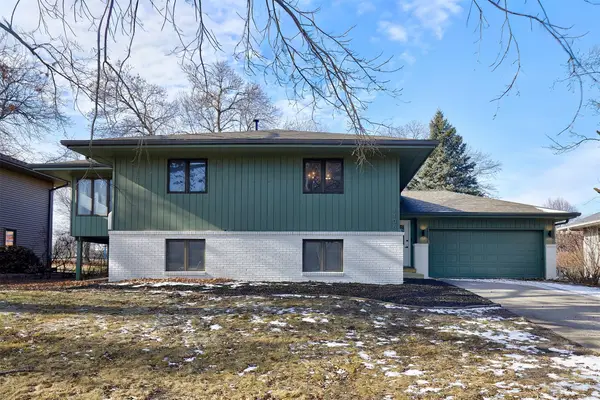 $369,000Active4 beds 3 baths1,280 sq. ft.
$369,000Active4 beds 3 baths1,280 sq. ft.1106 SE Rio Drive, Ankeny, IA 50021
MLS# 733488Listed by: RE/MAX RESULTS

