1207 NW Jackson Drive, Ankeny, IA 50023
Local realty services provided by:Better Homes and Gardens Real Estate Innovations
1207 NW Jackson Drive,Ankeny, IA 50023
$410,000
- 4 Beds
- 3 Baths
- 1,889 sq. ft.
- Single family
- Pending
Listed by: cody bilyeu, tammy heckart
Office: re/max concepts
MLS#:719734
Source:IA_DMAAR
Price summary
- Price:$410,000
- Price per sq. ft.:$217.05
- Monthly HOA dues:$16.67
About this home
Open Weekly: Wed & Thurs: 11AM-3PM, Sat: 9AM-Noon, & Sun 1PM-4PM. Welcome to the Melrose 2 Story by Greenland Homes. This home offers 4 large bedrooms, an array of modern conveniences, and an aura of timeless charm that will make every day a delight. As you step into the Melrose plan, you're greeted by an atmosphere of spacious elegance. The 2nd-floor laundry room adds convenience to your daily routine, eliminating the need to carry loads of laundry up and down stairs. One of the standout features of this home is the drop zone locker system with storage box/seat. It's a perfect solution for organizing and tidying up your everyday essentials, creating a clutter-free environment. This area showcases the thoughtful design that Greenland Homes is known for, combining style and functionality seamlessly. The kitchen is a masterpiece of modern design and functionality. It boasts luxurious quartz countertops with an elegant backsplash, a delightful place for culinary creativity to flourish. The shaker cabinets, adorned with crown molding, add a touch of sophistication to this already impressive space. Control your home's security with the touch of a button on your smartphone; front door lock, thermostat, and front lights. Be sure to ask about our current builder paid promotions!
Contact an agent
Home facts
- Year built:2025
- Listing ID #:719734
- Added:202 day(s) ago
- Updated:December 26, 2025 at 08:25 AM
Rooms and interior
- Bedrooms:4
- Total bathrooms:3
- Full bathrooms:2
- Living area:1,889 sq. ft.
Heating and cooling
- Cooling:Central Air
- Heating:Forced Air, Gas, Natural Gas
Structure and exterior
- Roof:Asphalt, Shingle
- Year built:2025
- Building area:1,889 sq. ft.
- Lot area:0.35 Acres
Utilities
- Water:Public
- Sewer:Public Sewer
Finances and disclosures
- Price:$410,000
- Price per sq. ft.:$217.05
- Tax amount:$4
New listings near 1207 NW Jackson Drive
- New
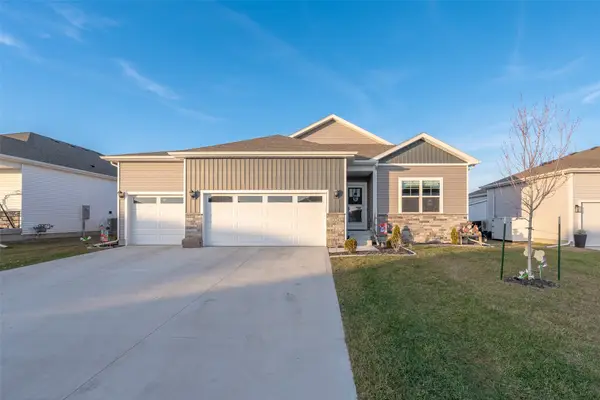 $415,000Active4 beds 4 baths1,655 sq. ft.
$415,000Active4 beds 4 baths1,655 sq. ft.1324 NE 55th Street, Ankeny, IA 50021
MLS# 731995Listed by: RE/MAX REVOLUTION - New
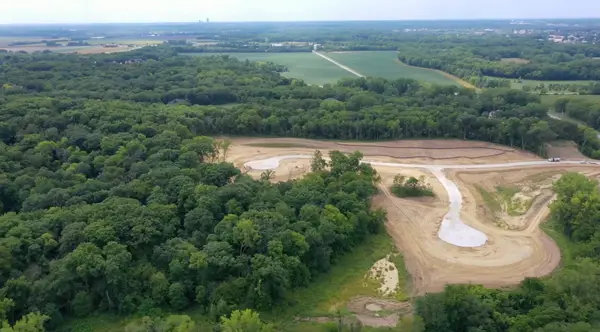 $205,900Active0.96 Acres
$205,900Active0.96 Acres3552 NW 76th Drive, Ankeny, IA 50023
MLS# 731965Listed by: LPT REALTY, LLC - New
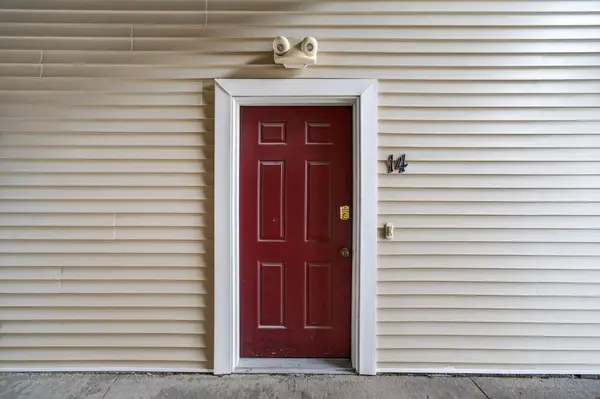 $140,000Active2 beds 2 baths1,014 sq. ft.
$140,000Active2 beds 2 baths1,014 sq. ft.1210 NE 6th Lane #I14, Ankeny, IA 50021
MLS# 731919Listed by: REALTY ONE GROUP IMPACT - New
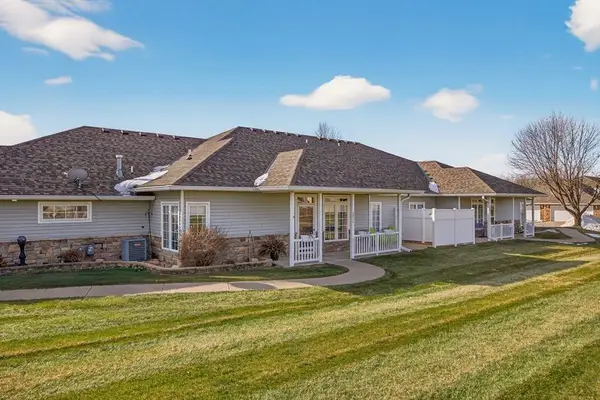 $275,000Active2 beds 2 baths1,300 sq. ft.
$275,000Active2 beds 2 baths1,300 sq. ft.2012 SW 35th Street, Ankeny, IA 50023
MLS# 731904Listed by: RE/MAX PRECISION - New
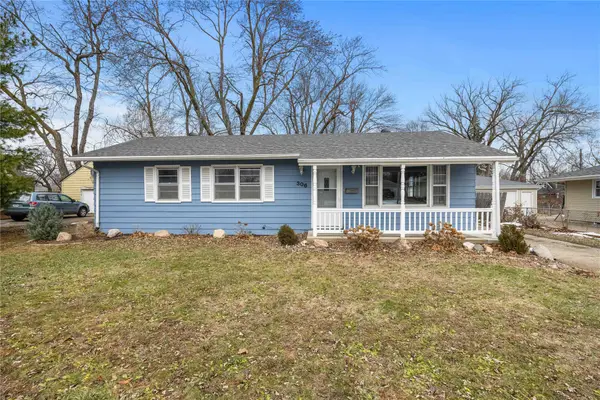 $249,900Active3 beds 2 baths1,008 sq. ft.
$249,900Active3 beds 2 baths1,008 sq. ft.306 SE 4th Street, Ankeny, IA 50021
MLS# 731890Listed by: RE/MAX PRECISION - New
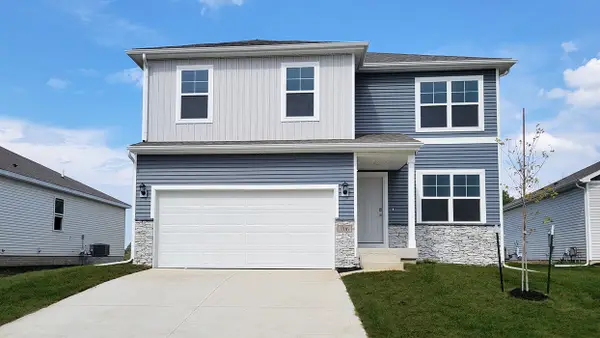 $349,990Active4 beds 3 baths2,053 sq. ft.
$349,990Active4 beds 3 baths2,053 sq. ft.1100 NE Deerfield Drive, Ankeny, IA 50021
MLS# 731863Listed by: DRH REALTY OF IOWA, LLC - New
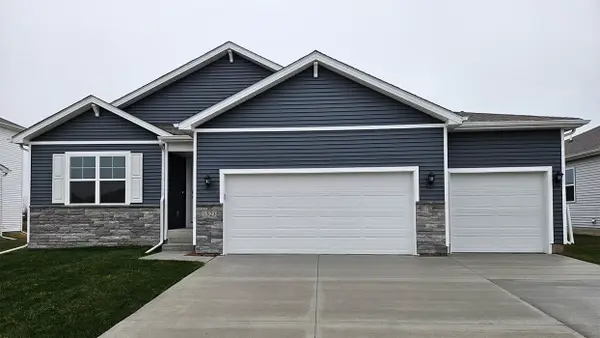 $344,990Active3 beds 2 baths1,498 sq. ft.
$344,990Active3 beds 2 baths1,498 sq. ft.4209 NE 12 Street, Ankeny, IA 50021
MLS# 731867Listed by: DRH REALTY OF IOWA, LLC - New
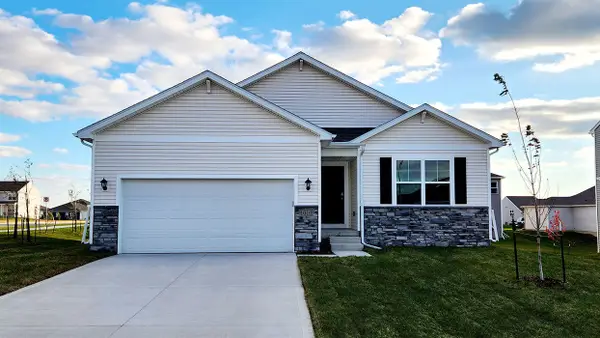 $366,990Active4 beds 4 baths1,498 sq. ft.
$366,990Active4 beds 4 baths1,498 sq. ft.5801 NE Verona Drive, Ankeny, IA 50021
MLS# 731873Listed by: DRH REALTY OF IOWA, LLC - New
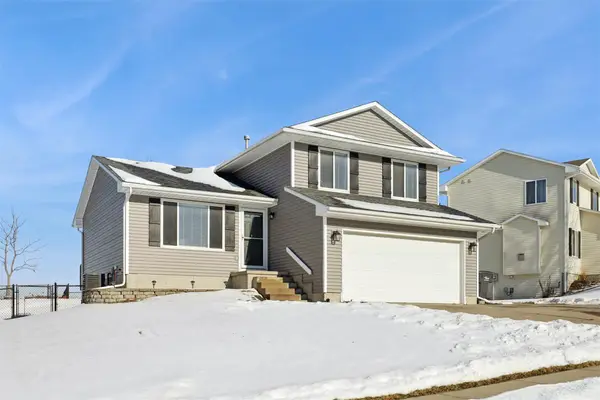 $350,000Active3 beds 3 baths1,524 sq. ft.
$350,000Active3 beds 3 baths1,524 sq. ft.3114 SE 20th Street, Ankeny, IA 50021
MLS# 731830Listed by: RE/MAX CONCEPTS - Open Sun, 1 to 3pmNew
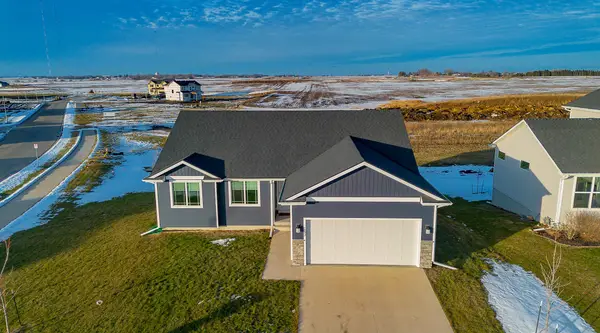 $334,900Active3 beds 2 baths1,422 sq. ft.
$334,900Active3 beds 2 baths1,422 sq. ft.602 NE 57th Street, Ankeny, IA 50021
MLS# 731832Listed by: RE/MAX PRECISION
