1211 NW Jackson Drive, Ankeny, IA 50023
Local realty services provided by:Better Homes and Gardens Real Estate Innovations
1211 NW Jackson Drive,Ankeny, IA 50023
$400,000
- 4 Beds
- 3 Baths
- 1,422 sq. ft.
- Single family
- Active
Upcoming open houses
- Thu, Feb 1211:00 am - 03:00 pm
- Sat, Feb 1409:00 am - 12:00 pm
- Sun, Feb 1501:00 pm - 04:00 pm
Listed by: cody bilyeu, tammy heckart
Office: re/max concepts
MLS#:725966
Source:IA_DMAAR
Price summary
- Price:$400,000
- Price per sq. ft.:$281.29
- Monthly HOA dues:$16.67
About this home
*Open Weekly: Wed & Thurs: 11AM-3PM, Sat: 9AM-Noon, & Sun 1PM-4PM.* This beautiful Emerson Plan by Greenland Homes offers 1,422 sq ft of thoughtfully designed living space in the desirable Grove Landing neighborhood on Ankeny's NW side. This 4-bedroom home features an open-concept layout with a spacious kitchen perfect for entertaining family and friends. You'll love the stylish finishes, ample cabinetry, and modern design that flows seamlessly into the dining and living areas. Be sure to check out the large, walk-in pantry. The finished basement adds an additional family room, 4th bedroom, and bathroom. Enjoy the convenience of nearby parks, schools, and quick access to all that Ankeny has to offer. Quality construction, an ideal location, and room to grow this home checks all the boxes. Don't miss this opportunity to own a Greenland Home in Grove Landing. Control your home's security with the touch of a button on your smartphone; front door lock, thermostat, and front lights. Be sure to ask about our current builder paid promotions! Schedule your showing today and make this wonderful home yours!
Contact an agent
Home facts
- Year built:2025
- Listing ID #:725966
- Added:155 day(s) ago
- Updated:February 10, 2026 at 04:34 PM
Rooms and interior
- Bedrooms:4
- Total bathrooms:3
- Full bathrooms:3
- Living area:1,422 sq. ft.
Heating and cooling
- Cooling:Central Air
- Heating:Forced Air, Gas, Natural Gas
Structure and exterior
- Roof:Asphalt, Shingle
- Year built:2025
- Building area:1,422 sq. ft.
- Lot area:0.34 Acres
Utilities
- Water:Public
- Sewer:Public Sewer
Finances and disclosures
- Price:$400,000
- Price per sq. ft.:$281.29
- Tax amount:$4
New listings near 1211 NW Jackson Drive
- Open Sat, 12 to 2pmNew
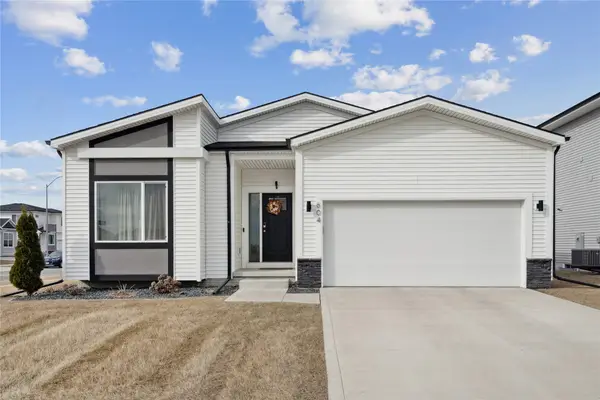 $345,000Active3 beds 2 baths1,464 sq. ft.
$345,000Active3 beds 2 baths1,464 sq. ft.604 NE Pearl Drive, Ankeny, IA 50021
MLS# 734182Listed by: CENTURY 21 SIGNATURE - New
 $219,900Active3 beds 3 baths1,380 sq. ft.
$219,900Active3 beds 3 baths1,380 sq. ft.1054 NE 56th Street, Ankeny, IA 50021
MLS# 734216Listed by: IOWA REALTY MILLS CROSSING - New
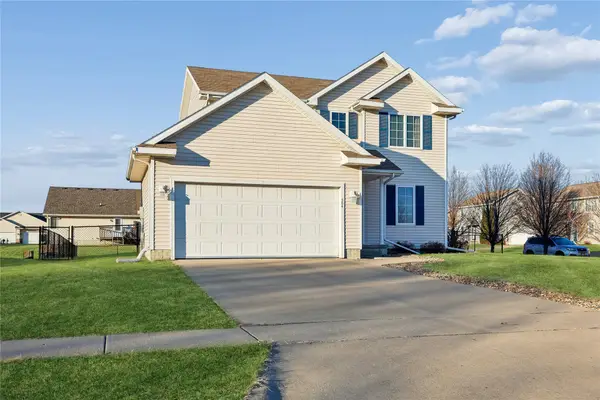 $324,900Active3 beds 3 baths1,405 sq. ft.
$324,900Active3 beds 3 baths1,405 sq. ft.504 SW 48th Street, Ankeny, IA 50023
MLS# 734235Listed by: WEICHERT, MILLER & CLARK - Open Sun, 1 to 4pmNew
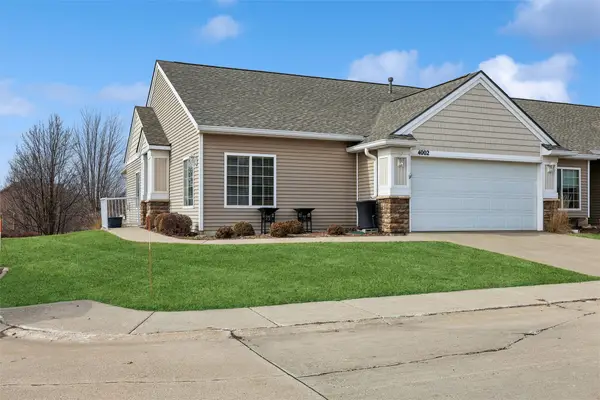 $325,000Active3 beds 3 baths1,436 sq. ft.
$325,000Active3 beds 3 baths1,436 sq. ft.4002 NE Tulip Lane, Ankeny, IA 50021
MLS# 734170Listed by: LPT REALTY, LLC - New
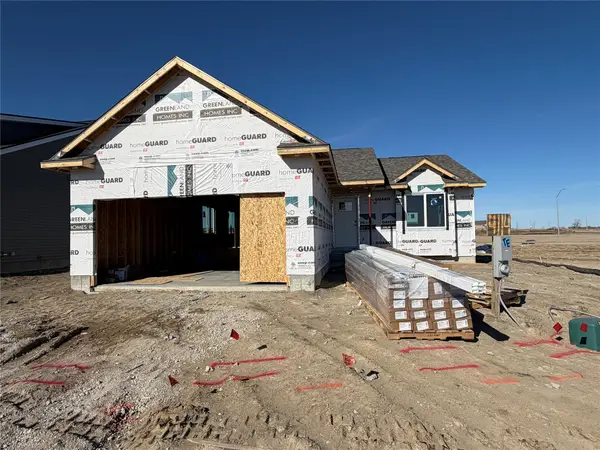 $332,500Active3 beds 2 baths1,300 sq. ft.
$332,500Active3 beds 2 baths1,300 sq. ft.4114 NW 17th Court, Ankeny, IA 50023
MLS# 734212Listed by: RE/MAX CONCEPTS - Open Sat, 1 to 3pmNew
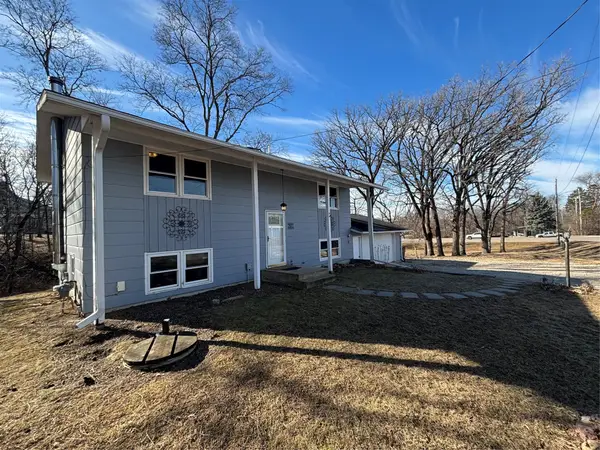 $275,000Active4 beds 1 baths864 sq. ft.
$275,000Active4 beds 1 baths864 sq. ft.2943 SW 3rd Street, Ankeny, IA 50023
MLS# 734208Listed by: RE/MAX REVOLUTION - New
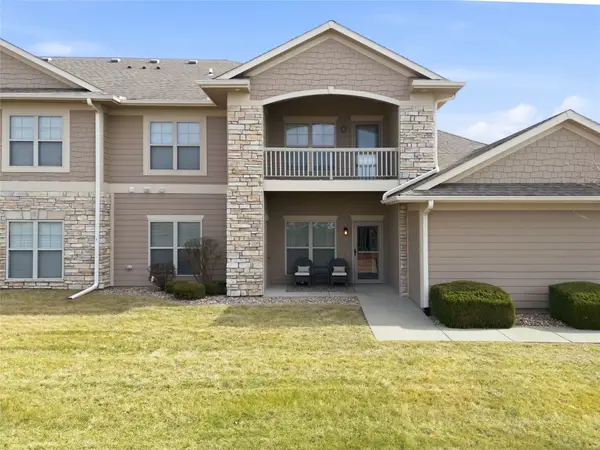 $210,000Active2 beds 2 baths1,126 sq. ft.
$210,000Active2 beds 2 baths1,126 sq. ft.2602 NE Oak Drive #5, Ankeny, IA 50021
MLS# 734189Listed by: REAL BROKER, LLC - New
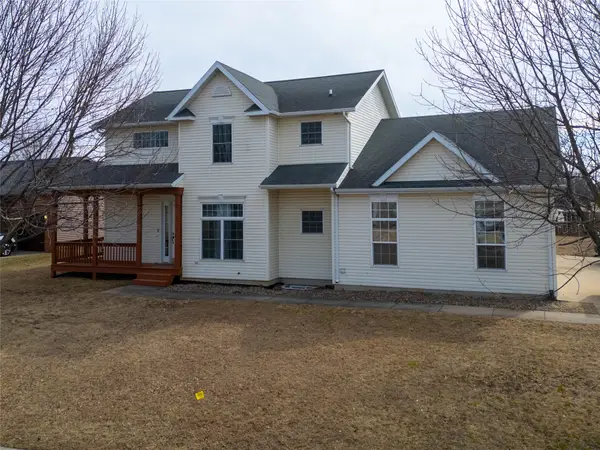 $385,000Active4 beds 3 baths1,942 sq. ft.
$385,000Active4 beds 3 baths1,942 sq. ft.3317 SW 26th Street, Ankeny, IA 50023
MLS# 734193Listed by: REAL BROKER, LLC - New
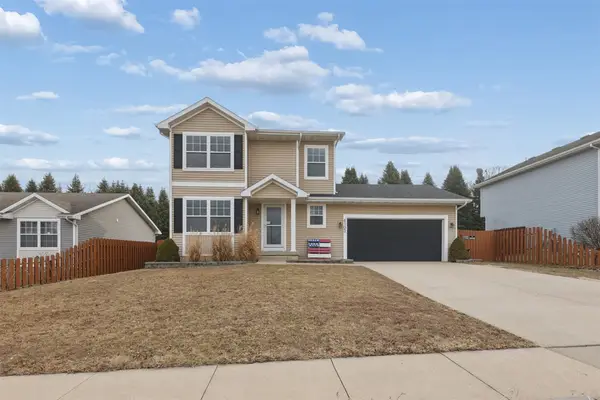 $329,000Active3 beds 3 baths1,496 sq. ft.
$329,000Active3 beds 3 baths1,496 sq. ft.4103 SW Westview Drive, Ankeny, IA 50023
MLS# 734179Listed by: KELLER WILLIAMS REALTY GDM - New
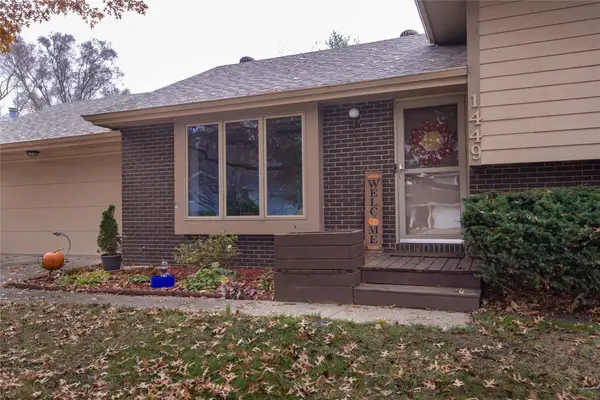 $320,000Active3 beds 3 baths1,194 sq. ft.
$320,000Active3 beds 3 baths1,194 sq. ft.1449 NW 71st Place, Ankeny, IA 50023
MLS# 734162Listed by: RE/MAX CONCEPTS

