Local realty services provided by:Better Homes and Gardens Real Estate Innovations
1212 SE Birch Lane,Ankeny, IA 50021
$249,900
- 2 Beds
- 2 Baths
- 1,324 sq. ft.
- Condominium
- Pending
Listed by: magnussen, jack
Office: re/max precision
MLS#:726182
Source:IA_DMAAR
Price summary
- Price:$249,900
- Price per sq. ft.:$188.75
- Monthly HOA dues:$205
About this home
Beautifully Maintained Zero-Entry Townhome!
This meticulously cared-for zero-entry townhome offers an inviting blend of comfort and convenience. The open-concept design features a spacious family room with high ceilings, a cozy gas fireplace, and custom built-in bookcases, creating a warm and welcoming space to gather. The kitchen provides abundant cabinet space, a stylish tiled backsplash, and a functional layout designed for everyday living. Two bedrooms and two full baths offer comfort and ease of access, making single-level living a breeze. Both bathrooms feature heated floors, adding a touch of luxury, and the home is plumbed for whole-house central vacuum. A 2-car attached garage adds to the ease, and the home's exceptional upkeep is evident throughout. Ideally located near shopping, dining, and with quick interstate access, come take a look! All information provided by seller and public records. https://www.zillow.com/view-imx/c9c56eb9-5908-4f82-bfdc-acd97ee03f9f?setAttribution=mls&wl=true&initialViewType=pano&utm_source=dashboard
Contact an agent
Home facts
- Year built:2005
- Listing ID #:726182
- Added:140 day(s) ago
- Updated:February 03, 2026 at 08:49 AM
Rooms and interior
- Bedrooms:2
- Total bathrooms:2
- Full bathrooms:2
- Living area:1,324 sq. ft.
Heating and cooling
- Cooling:Central Air
- Heating:Forced Air, Gas, Natural Gas
Structure and exterior
- Roof:Asphalt, Shingle
- Year built:2005
- Building area:1,324 sq. ft.
- Lot area:0.05 Acres
Utilities
- Water:Public
- Sewer:Public Sewer
Finances and disclosures
- Price:$249,900
- Price per sq. ft.:$188.75
- Tax amount:$3,326
New listings near 1212 SE Birch Lane
- New
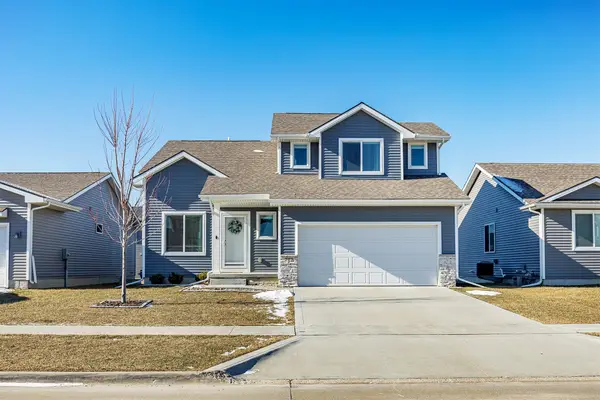 $325,000Active3 beds 3 baths1,422 sq. ft.
$325,000Active3 beds 3 baths1,422 sq. ft.712 NE Whitetail Drive, Ankeny, IA 50021
MLS# 733725Listed by: WEICHERT, REALTORS - THE 515 AGENCY - New
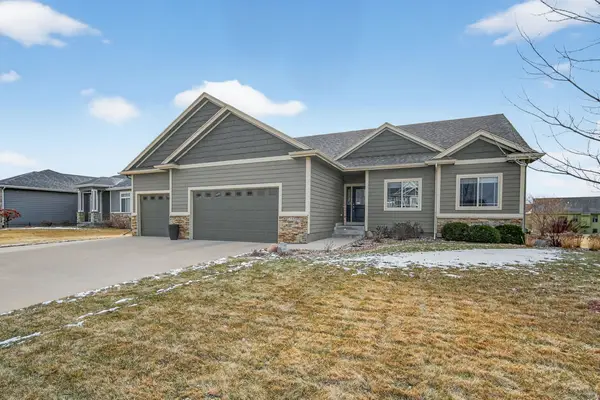 $724,900Active5 beds 5 baths2,117 sq. ft.
$724,900Active5 beds 5 baths2,117 sq. ft.1329 NE 49th Street, Ankeny, IA 50021
MLS# 733694Listed by: REALTY ONE GROUP IMPACT - New
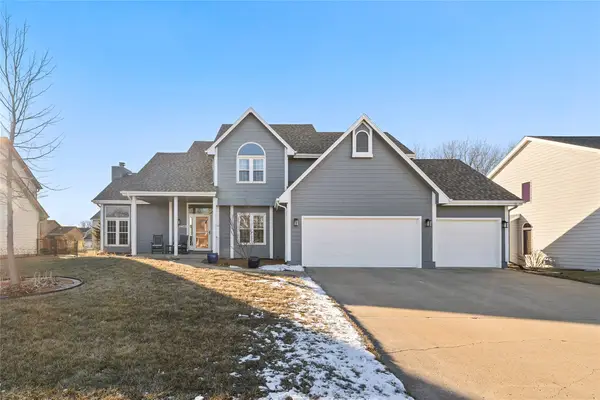 $425,000Active5 beds 4 baths2,088 sq. ft.
$425,000Active5 beds 4 baths2,088 sq. ft.1402 NW Parkridge Place, Ankeny, IA 50023
MLS# 733699Listed by: RE/MAX PRECISION - New
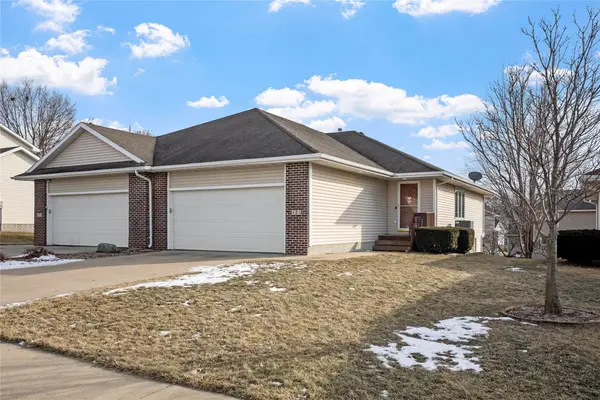 $259,000Active3 beds 2 baths1,016 sq. ft.
$259,000Active3 beds 2 baths1,016 sq. ft.823 SW 46th Street, Ankeny, IA 50023
MLS# 733704Listed by: RE/MAX CONCEPTS - New
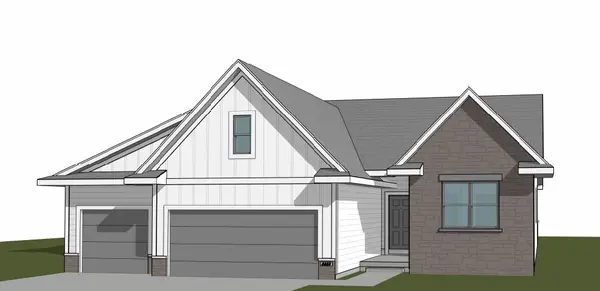 $579,987.25Active5 beds 4 baths2,146 sq. ft.
$579,987.25Active5 beds 4 baths2,146 sq. ft.2811 NW Greenwood Street, Ankeny, IA 50023
MLS# 733712Listed by: RE/MAX PRECISION - New
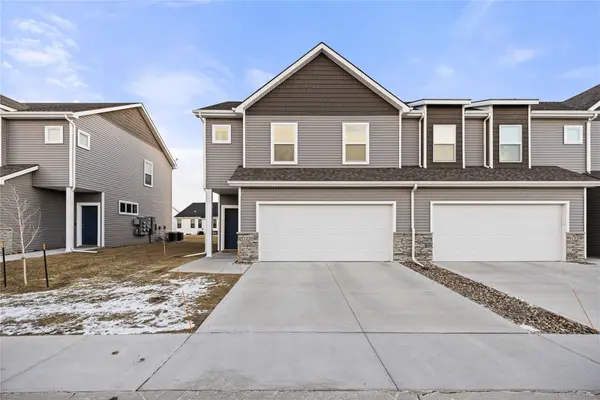 $247,900Active3 beds 3 baths1,534 sq. ft.
$247,900Active3 beds 3 baths1,534 sq. ft.1235 NW 33rd Lane, Ankeny, IA 50023
MLS# 733675Listed by: CENTURY 21 SIGNATURE - New
 $424,900Active4 beds 3 baths1,499 sq. ft.
$424,900Active4 beds 3 baths1,499 sq. ft.4414 NE 7th Street, Ankeny, IA 50021
MLS# 733185Listed by: HUBBELL HOMES OF IOWA, LLC - New
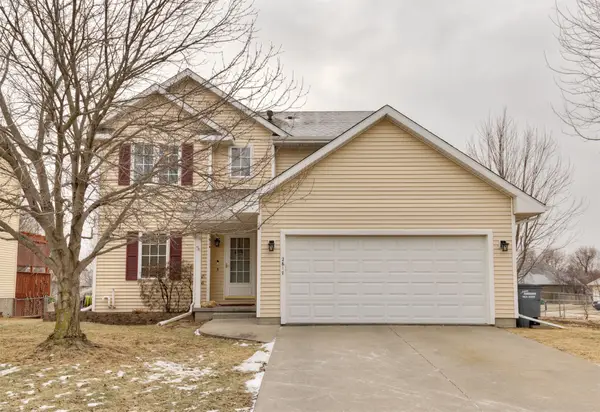 $297,900Active3 beds 3 baths1,405 sq. ft.
$297,900Active3 beds 3 baths1,405 sq. ft.2617 SW 32nd Street, Ankeny, IA 50023
MLS# 733639Listed by: KELLER WILLIAMS REALTY GDM - New
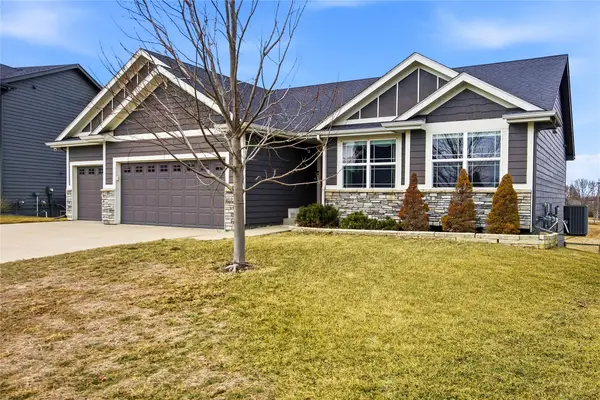 $405,000Active3 beds 2 baths1,624 sq. ft.
$405,000Active3 beds 2 baths1,624 sq. ft.1630 NE Chambers Parkway, Ankeny, IA 50021
MLS# 733608Listed by: REAL BROKER, LLC - New
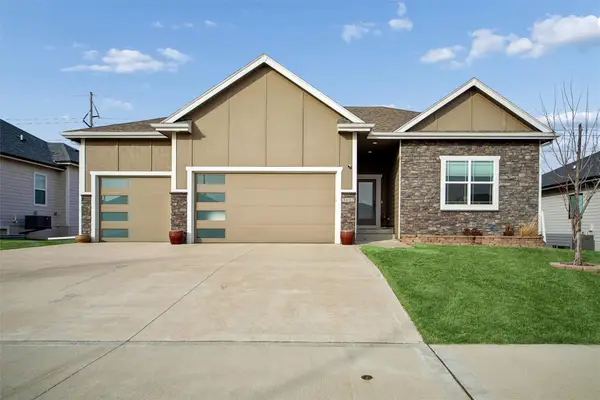 $589,900Active5 beds 3 baths1,765 sq. ft.
$589,900Active5 beds 3 baths1,765 sq. ft.3112 NE 17th Street, Ankeny, IA 50021
MLS# 733615Listed by: IOWA REALTY ANKENY

