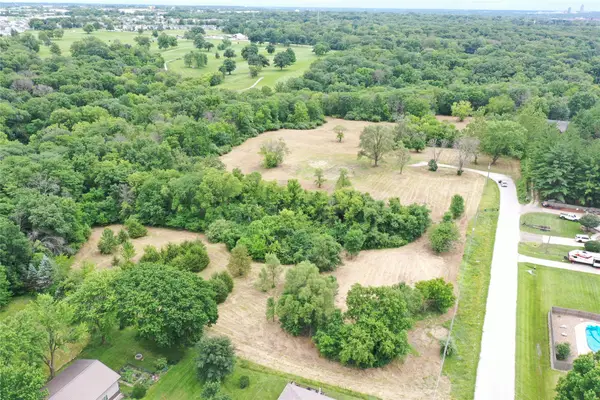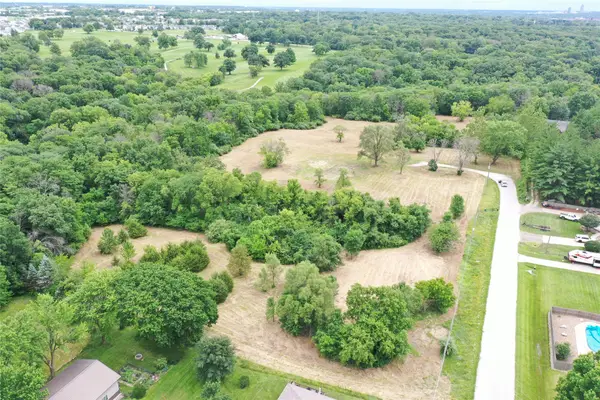1213 NW Driftwood Drive, Ankeny, IA 50023
Local realty services provided by:Better Homes and Gardens Real Estate Innovations
1213 NW Driftwood Drive,Ankeny, IA 50023
$335,000
- 4 Beds
- 3 Baths
- 1,667 sq. ft.
- Single family
- Pending
Listed by: cody bilyeu, tammy heckart
Office: re/max concepts
MLS#:706111
Source:IA_DMAAR
Price summary
- Price:$335,000
- Price per sq. ft.:$200.96
- Monthly HOA dues:$16.67
About this home
NEW PRICE — PRICED TO SELL!
Open Weekly: Wednesday & Thursday 11 a.m.–3 p.m., Saturday 9 a.m.–Noon, and Sunday 1 p.m.–4 p.m.
Welcome to the Spencer 2-Story by Greenland Homes — where modern living meets thoughtful design. This 4-bedroom, 1,667 sq ft home offers comfort, functionality, and style in every detail.
The basement is stubbed for a future bathroom, giving you the flexibility to expand and customize your space to fit your lifestyle. Upstairs, the convenient second-floor laundry eliminates hauling clothes up and down the stairs, adding ease and efficiency to your daily routine.
Smart home features let you control your security, thermostat, and lighting right from your phone.
Now offered at a new price, this home also includes special builder-paid promotions when using the preferred lender — making it one of the best values on the market.
If this isn’t the right fit, explore other Greenland Homes communities in Adel, Altoona, Ankeny, Bondurant, Clive, Elkhart, Granger, Grimes, Norwalk, Pella, and Waukee. Ask about current builder-paid promotions today!
Contact an agent
Home facts
- Year built:2024
- Listing ID #:706111
- Added:393 day(s) ago
- Updated:November 15, 2025 at 09:06 AM
Rooms and interior
- Bedrooms:4
- Total bathrooms:3
- Full bathrooms:2
- Half bathrooms:1
- Living area:1,667 sq. ft.
Heating and cooling
- Cooling:Central Air
- Heating:Forced Air, Gas, Natural Gas
Structure and exterior
- Roof:Asphalt, Shingle
- Year built:2024
- Building area:1,667 sq. ft.
- Lot area:0.14 Acres
Utilities
- Water:Public
- Sewer:Public Sewer
Finances and disclosures
- Price:$335,000
- Price per sq. ft.:$200.96
New listings near 1213 NW Driftwood Drive
- New
 $465,000Active4 beds 4 baths2,066 sq. ft.
$465,000Active4 beds 4 baths2,066 sq. ft.2107 NE 17th Street, Ankeny, IA 50021
MLS# 730514Listed by: RE/MAX CONCEPTS - New
 $300,000Active3 beds 3 baths1,170 sq. ft.
$300,000Active3 beds 3 baths1,170 sq. ft.306 NW Bramble Road, Ankeny, IA 50023
MLS# 730487Listed by: RE/MAX CONCEPTS - New
 $339,000Active3 beds 3 baths1,658 sq. ft.
$339,000Active3 beds 3 baths1,658 sq. ft.806 SE Kensington Road, Ankeny, IA 50021
MLS# 730456Listed by: CENTURY 21 SIGNATURE - New
 $659,900Active4 beds 3 baths1,861 sq. ft.
$659,900Active4 beds 3 baths1,861 sq. ft.6003 NE Sherman Drive, Ankeny, IA 50021
MLS# 730462Listed by: RE/MAX CONCEPTS - New
 $267,900Active2 beds 3 baths1,156 sq. ft.
$267,900Active2 beds 3 baths1,156 sq. ft.2829 SW Prairie Trail Parkway, Ankeny, IA 50023
MLS# 730379Listed by: RE/MAX PRECISION - Open Sun, 1 to 3pmNew
 $615,000Active5 beds 3 baths1,533 sq. ft.
$615,000Active5 beds 3 baths1,533 sq. ft.238 NE 62nd Street, Ankeny, IA 50021
MLS# 729923Listed by: RE/MAX PRECISION  $385,000Active1.75 Acres
$385,000Active1.75 Acres6881 N Baseline Street, Ankeny, IA 50023
MLS# 721376Listed by: COUNTRY ESTATES REALTY $220,000Active0 Acres
$220,000Active0 Acres6887 N Baseline Street, Ankeny, IA 50023
MLS# 721378Listed by: COUNTRY ESTATES REALTY $210,000Active0 Acres
$210,000Active0 Acres6873 N Baseline Street, Ankeny, IA 50023
MLS# 721379Listed by: COUNTRY ESTATES REALTY $395,000Active1.7 Acres
$395,000Active1.7 Acres6871 N Baseline Street, Ankeny, IA 50023
MLS# 721380Listed by: COUNTRY ESTATES REALTY
