1220 NE 8th Lane, Ankeny, IA 50021
Local realty services provided by:Better Homes and Gardens Real Estate Innovations
1220 NE 8th Lane,Ankeny, IA 50021
$199,900
- 3 Beds
- 3 Baths
- 1,342 sq. ft.
- Condominium
- Pending
Listed by: colin panzi, abby conley
Office: lpt realty, llc.
MLS#:723930
Source:IA_DMAAR
Price summary
- Price:$199,900
- Price per sq. ft.:$148.96
- Monthly HOA dues:$165
About this home
Experience comfort and convenience in this beautifully designed two-story townhome in Ankeny. Featuring 3 bedrooms, 2.5 baths, and a 2-car garage, this home offers an open floor plan with a spacious family room that seamlessly connects to the kitchen complete with plenty of cabinets and countertop space, an island with a breakfast bar, a pantry, and dining area. The main level also includes a convenient powder room. Upstairs, the generous primary suite includes a walk-in closet, and en-suite bathroom. Two additional bedrooms, a full bath, and a laundry room with washer and dryer complete the upper level. Outside, enjoy a private patio ideal for relaxing or entertaining. With new carpet, LVP and fresh paint, this one is move-in ready! Low HOA dues cover lawn care, snow removal, and exterior maintenance. With quick access to the freeway, you're just minutes from everything the metro has to offer.
Contact an agent
Home facts
- Year built:2005
- Listing ID #:723930
- Added:274 day(s) ago
- Updated:January 11, 2026 at 08:45 AM
Rooms and interior
- Bedrooms:3
- Total bathrooms:3
- Full bathrooms:2
- Half bathrooms:1
- Living area:1,342 sq. ft.
Heating and cooling
- Cooling:Central Air
- Heating:Forced Air, Gas, Natural Gas
Structure and exterior
- Roof:Asphalt, Shingle
- Year built:2005
- Building area:1,342 sq. ft.
Utilities
- Water:Public
- Sewer:Public Sewer
Finances and disclosures
- Price:$199,900
- Price per sq. ft.:$148.96
- Tax amount:$3,483 (2024)
New listings near 1220 NE 8th Lane
- New
 $174,000Active2 beds 2 baths1,260 sq. ft.
$174,000Active2 beds 2 baths1,260 sq. ft.1505 SE Delaware Avenue #2, Ankeny, IA 50021
MLS# 732643Listed by: SPIRE REAL ESTATE - New
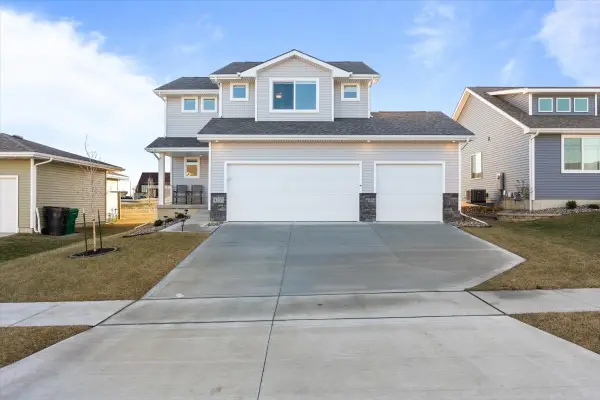 $365,000Active4 beds 3 baths1,470 sq. ft.
$365,000Active4 beds 3 baths1,470 sq. ft.4207 NW 12th Street, Ankeny, IA 50023
MLS# 732404Listed by: LPT REALTY, LLC - New
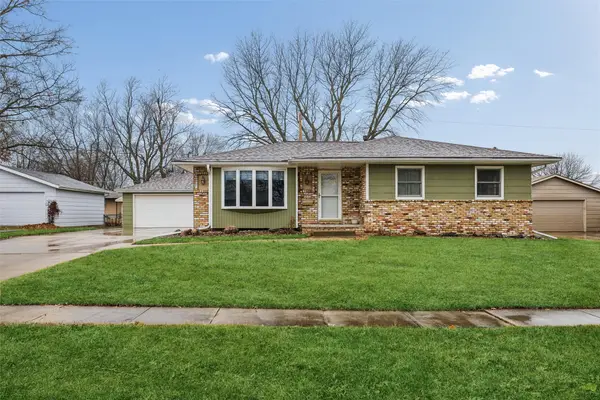 $276,000Active4 beds 3 baths1,116 sq. ft.
$276,000Active4 beds 3 baths1,116 sq. ft.818 SE Cortina Drive, Ankeny, IA 50021
MLS# 732628Listed by: RE/MAX CONCEPTS - New
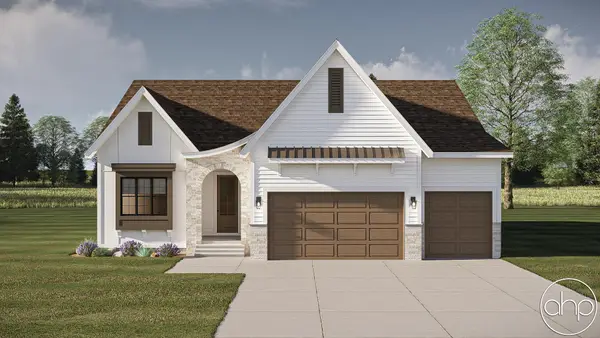 $729,900Active5 beds 3 baths1,819 sq. ft.
$729,900Active5 beds 3 baths1,819 sq. ft.3207 SE Elkwood Court, Ankeny, IA 50021
MLS# 732189Listed by: HUBBELL HOMES OF IOWA, LLC - New
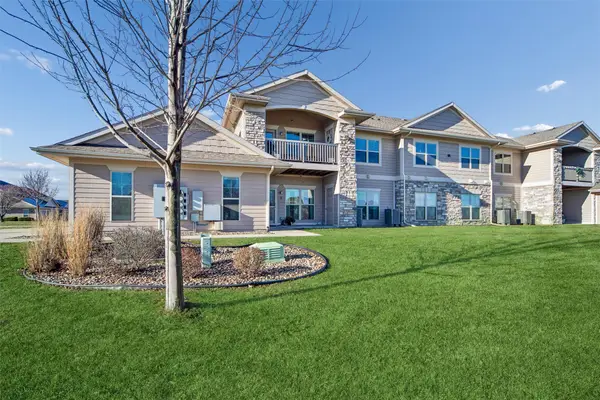 $200,000Active2 beds 2 baths1,168 sq. ft.
$200,000Active2 beds 2 baths1,168 sq. ft.2407 NE Oak Drive #4, Ankeny, IA 50021
MLS# 732559Listed by: LPT REALTY, LLC - New
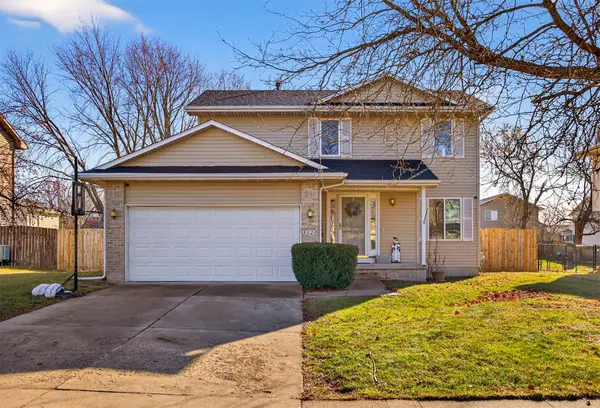 $325,000Active3 beds 3 baths1,413 sq. ft.
$325,000Active3 beds 3 baths1,413 sq. ft.3123 SE Honeysuckle Court, Ankeny, IA 50021
MLS# 732492Listed by: LPT REALTY, LLC - New
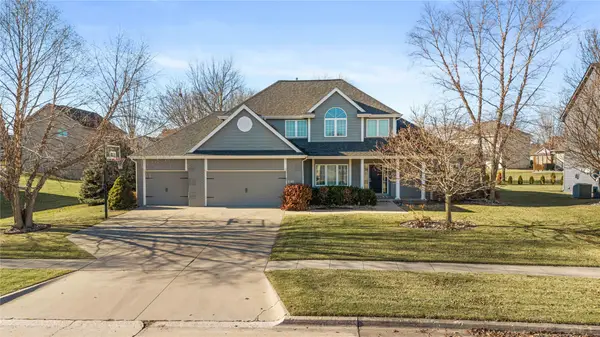 $599,900Active5 beds 4 baths2,462 sq. ft.
$599,900Active5 beds 4 baths2,462 sq. ft.2710 NE Innsbruck Drive, Ankeny, IA 50021
MLS# 732571Listed by: RE/MAX PRECISION - New
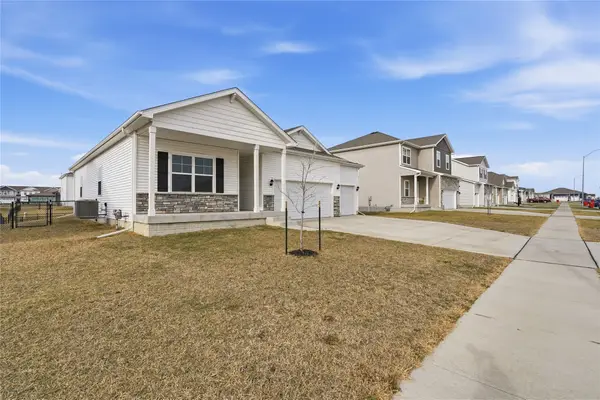 $389,900Active4 beds 3 baths1,677 sq. ft.
$389,900Active4 beds 3 baths1,677 sq. ft.3106 NW Westwood Street, Ankeny, IA 50023
MLS# 732567Listed by: EPIQUE REALTY - New
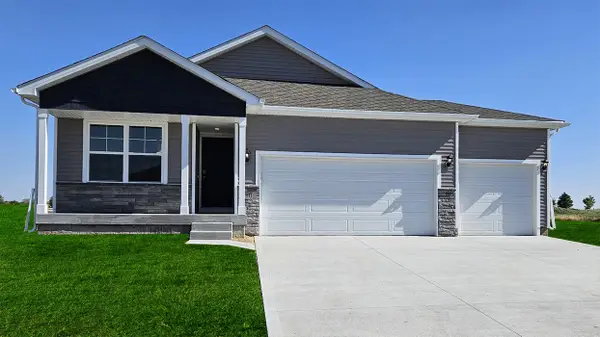 $399,990Active5 beds 3 baths1,606 sq. ft.
$399,990Active5 beds 3 baths1,606 sq. ft.4210 NE 12th Street, Ankeny, IA 50021
MLS# 732558Listed by: DRH REALTY OF IOWA, LLC - New
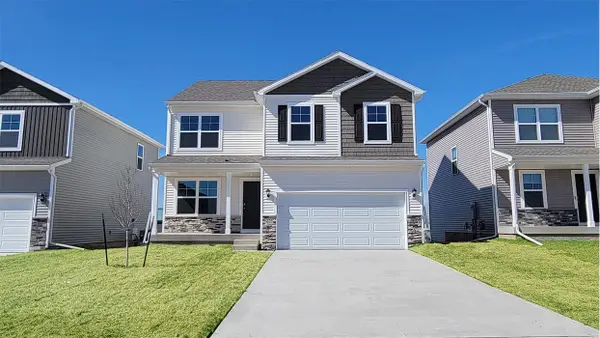 $354,990Active4 beds 3 baths2,053 sq. ft.
$354,990Active4 beds 3 baths2,053 sq. ft.4115 NE 12th Street, Ankeny, IA 50021
MLS# 732557Listed by: DRH REALTY OF IOWA, LLC
