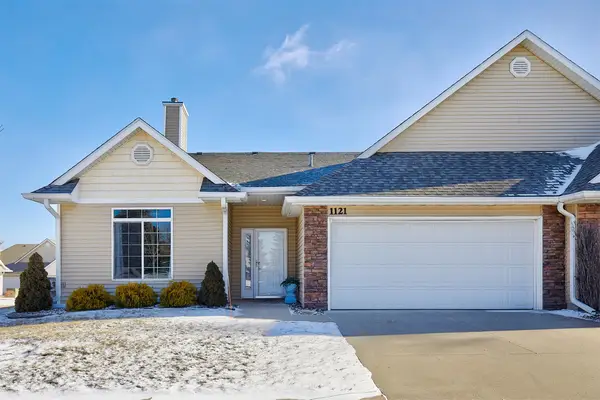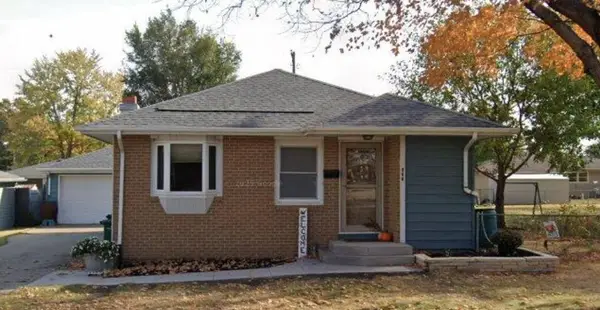1226 NW 33rd Lane, Ankeny, IA 50023
Local realty services provided by:Better Homes and Gardens Real Estate Innovations
Listed by: ronda dix
Office: lpt realty, llc.
MLS#:727813
Source:IA_DMAAR
Price summary
- Price:$246,900
- Price per sq. ft.:$160.95
- Monthly HOA dues:$150
About this home
A beloved Greenland Homes two-story plan completed in 2023, this one-owner townhome offers both function and space with 1,534SF of living area. Upstairs you’ll find three bedrooms, two bathrooms, and a central laundry room, leaving the main floor open for dining, kitchen, and living spaces. This home comes move-in ready with included kitchen appliances, washer & dryer, a statement shiplap fireplace, quartz countertops, LVP & LVT flooring, window blinds, a concrete patio, greenspace view, and a double garage. Located in NW Ankeny’s Aspen Ridge neighborhood, you’ll enjoy an active lifestyle with close proximity to Anytime Fitness, the High Trestle Trail, Prairie Ridge Aquatic Center & Sports Complex, and multiple golf courses. Everyday conveniences like Costco and I-35 are just down the street, making commutes to Ames or the Des Moines Metro a breeze. HOA amenities make seasonal transitions effortless, with $150 monthly dues covering snow removal, lawn care with irrigation, weekly trash service, exterior building maintenance, and master insurance. Affordable, low-maintenance, and perfectly located - this townhome is an easy choice!
Contact an agent
Home facts
- Year built:2022
- Listing ID #:727813
- Added:107 day(s) ago
- Updated:January 22, 2026 at 05:04 PM
Rooms and interior
- Bedrooms:3
- Total bathrooms:3
- Full bathrooms:1
- Half bathrooms:1
- Living area:1,534 sq. ft.
Heating and cooling
- Cooling:Central Air
- Heating:Electric, Forced Air, Natural Gas
Structure and exterior
- Roof:Asphalt, Shingle
- Year built:2022
- Building area:1,534 sq. ft.
- Lot area:0.03 Acres
Utilities
- Water:Public
- Sewer:Public Sewer
Finances and disclosures
- Price:$246,900
- Price per sq. ft.:$160.95
- Tax amount:$3,970
New listings near 1226 NW 33rd Lane
- New
 $249,500Active3 beds 2 baths988 sq. ft.
$249,500Active3 beds 2 baths988 sq. ft.504 NW Linden Street, Ankeny, IA 50023
MLS# 733131Listed by: LPT REALTY, LLC - New
 $539,900Active4 beds 3 baths1,649 sq. ft.
$539,900Active4 beds 3 baths1,649 sq. ft.426 NE 16th Street, Ankeny, IA 50021
MLS# 733240Listed by: CENTURY 21 SIGNATURE - Open Sun, 1 to 3pmNew
 $339,900Active4 beds 3 baths1,506 sq. ft.
$339,900Active4 beds 3 baths1,506 sq. ft.1601 NW Driftwood Drive, Ankeny, IA 50023
MLS# 733200Listed by: WEICHERT, REALTORS - 515 AGENCY - New
 $210,000Active2 beds 1 baths912 sq. ft.
$210,000Active2 beds 1 baths912 sq. ft.210 SW Des Moines Street, Ankeny, IA 50023
MLS# 733143Listed by: WEICHERT, REALTORS - 515 AGENCY - New
 $260,000Active2 beds 2 baths1,324 sq. ft.
$260,000Active2 beds 2 baths1,324 sq. ft.1121 SE Birch Lane, Ankeny, IA 50021
MLS# 733136Listed by: RE/MAX PRECISION - New
 $499,900Active4 beds 3 baths2,044 sq. ft.
$499,900Active4 beds 3 baths2,044 sq. ft.202 SW Prairie Trail Parkway, Ankeny, IA 50023
MLS# 733142Listed by: RE/MAX CONCEPTS - New
 $242,500Active2 beds 2 baths1,456 sq. ft.
$242,500Active2 beds 2 baths1,456 sq. ft.3706 NE Cottonwood Lane, Ankeny, IA 50021
MLS# 733145Listed by: LPT REALTY, LLC  $260,000Pending3 beds 1 baths1,110 sq. ft.
$260,000Pending3 beds 1 baths1,110 sq. ft.605 SE Sherman Drive, Ankeny, IA 50021
MLS# 733135Listed by: WEICHERT, REALTORS - 515 AGENCY- New
 $375,000Active3 beds 3 baths1,808 sq. ft.
$375,000Active3 beds 3 baths1,808 sq. ft.804 NW Reinhart Drive, Ankeny, IA 50023
MLS# 733117Listed by: RE/MAX PRECISION - New
 $314,990Active4 beds 3 baths1,262 sq. ft.
$314,990Active4 beds 3 baths1,262 sq. ft.313 SE 30th Street, Ankeny, IA 50021
MLS# 733108Listed by: REAL BROKER, LLC
