1231 SE Birch Lane, Ankeny, IA 50021
Local realty services provided by:Better Homes and Gardens Real Estate Innovations
1231 SE Birch Lane,Ankeny, IA 50021
$200,000
- 2 Beds
- 3 Baths
- 1,438 sq. ft.
- Condominium
- Active
Listed by: escher, jake, schorn-pedro, jayce
Office: re/max real estate center
MLS#:729024
Source:IA_DMAAR
Price summary
- Price:$200,000
- Price per sq. ft.:$139.08
- Monthly HOA dues:$205
About this home
This townhome makes life easy — move-in ready, low-maintenance, and full of comfort from the moment you walk in. With 2 bedrooms and 3 bathrooms, it offers just the right amount of space without any of the hassle.
The main level feels bright and open, with a gas fireplace adding warmth and ambiance, granite countertops, and a kitchen that flows right into the dining area — perfect for everyday living or hosting friends. Upstairs, you’ll find two large bedrooms, plus laundry nearby both rooms, right where you need it. The primary suite features a walk-in closet, and both bedrooms have plenty of room to stretch out.
Outside, you’ll love the quiet, dead-end street lined with mature trees, your attached 2-car garage, and extra parking for guests. The HOA takes care of lawn care, snow removal, and exterior maintenance, so you can truly enjoy a maintenance-free lifestyle.
Contact an agent
Home facts
- Year built:2005
- Listing ID #:729024
- Added:45 day(s) ago
- Updated:December 26, 2025 at 03:56 PM
Rooms and interior
- Bedrooms:2
- Total bathrooms:3
- Full bathrooms:2
- Half bathrooms:1
- Living area:1,438 sq. ft.
Heating and cooling
- Cooling:Central Air
- Heating:Forced Air, Gas, Natural Gas
Structure and exterior
- Roof:Asphalt, Shingle
- Year built:2005
- Building area:1,438 sq. ft.
- Lot area:0.04 Acres
Utilities
- Water:Public
- Sewer:Public Sewer
Finances and disclosures
- Price:$200,000
- Price per sq. ft.:$139.08
- Tax amount:$3,538 (2024)
New listings near 1231 SE Birch Lane
- New
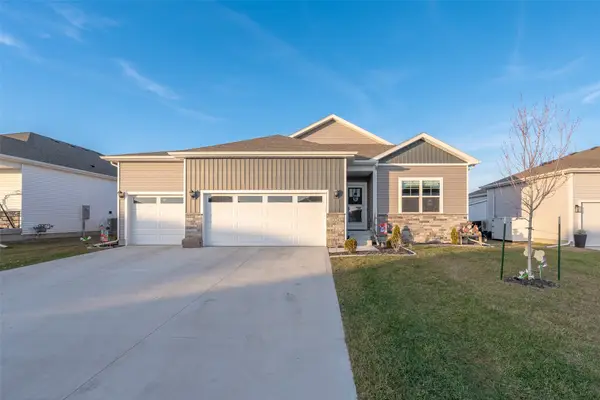 $415,000Active4 beds 4 baths1,655 sq. ft.
$415,000Active4 beds 4 baths1,655 sq. ft.1324 NE 55th Street, Ankeny, IA 50021
MLS# 731995Listed by: RE/MAX REVOLUTION - New
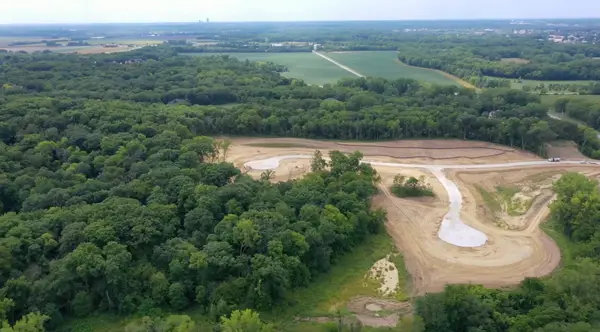 $205,900Active0.96 Acres
$205,900Active0.96 Acres3552 NW 76th Drive, Ankeny, IA 50023
MLS# 731965Listed by: LPT REALTY, LLC - New
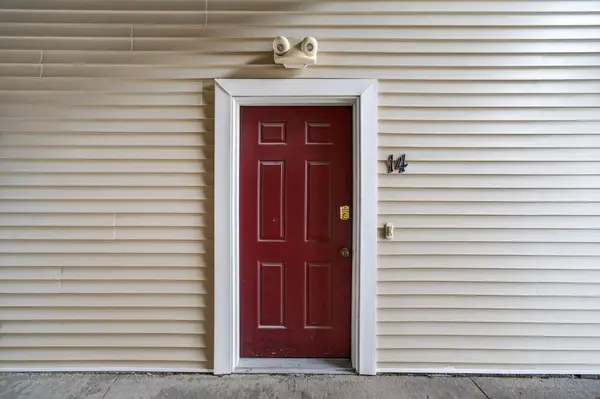 $140,000Active2 beds 2 baths1,014 sq. ft.
$140,000Active2 beds 2 baths1,014 sq. ft.1210 NE 6th Lane #I14, Ankeny, IA 50021
MLS# 731919Listed by: REALTY ONE GROUP IMPACT - New
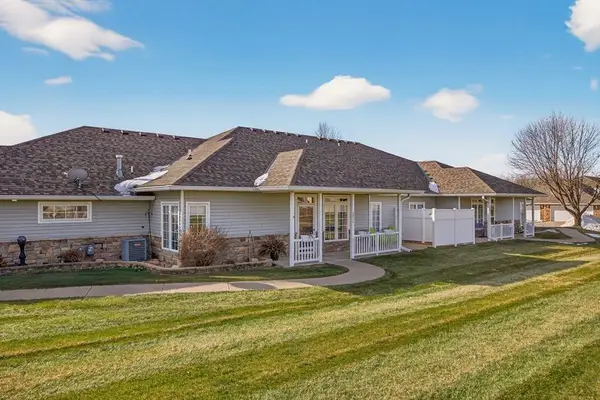 $275,000Active2 beds 2 baths1,300 sq. ft.
$275,000Active2 beds 2 baths1,300 sq. ft.2012 SW 35th Street, Ankeny, IA 50023
MLS# 731904Listed by: RE/MAX PRECISION - New
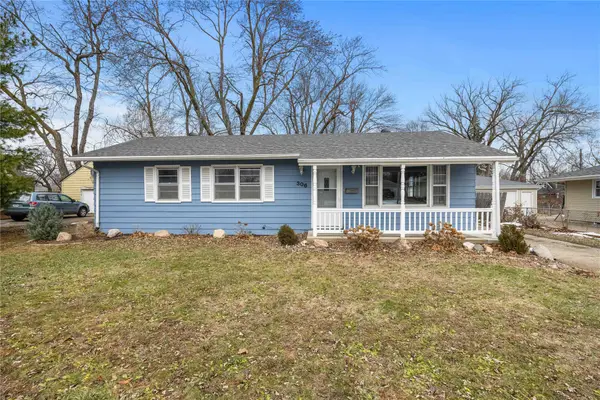 $249,900Active3 beds 2 baths1,008 sq. ft.
$249,900Active3 beds 2 baths1,008 sq. ft.306 SE 4th Street, Ankeny, IA 50021
MLS# 731890Listed by: RE/MAX PRECISION - New
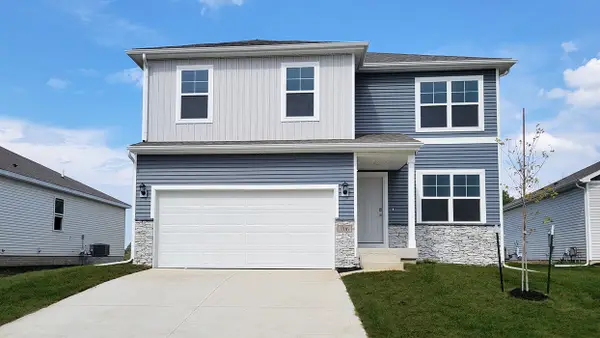 $349,990Active4 beds 3 baths2,053 sq. ft.
$349,990Active4 beds 3 baths2,053 sq. ft.1100 NE Deerfield Drive, Ankeny, IA 50021
MLS# 731863Listed by: DRH REALTY OF IOWA, LLC - New
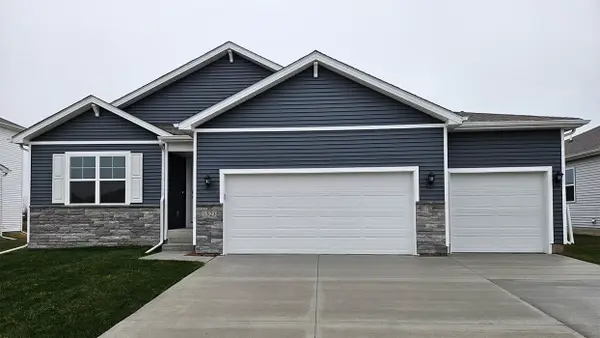 $344,990Active3 beds 2 baths1,498 sq. ft.
$344,990Active3 beds 2 baths1,498 sq. ft.4209 NE 12 Street, Ankeny, IA 50021
MLS# 731867Listed by: DRH REALTY OF IOWA, LLC - New
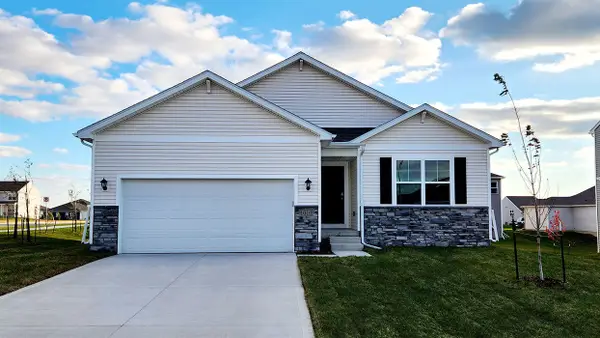 $366,990Active4 beds 4 baths1,498 sq. ft.
$366,990Active4 beds 4 baths1,498 sq. ft.5801 NE Verona Drive, Ankeny, IA 50021
MLS# 731873Listed by: DRH REALTY OF IOWA, LLC - New
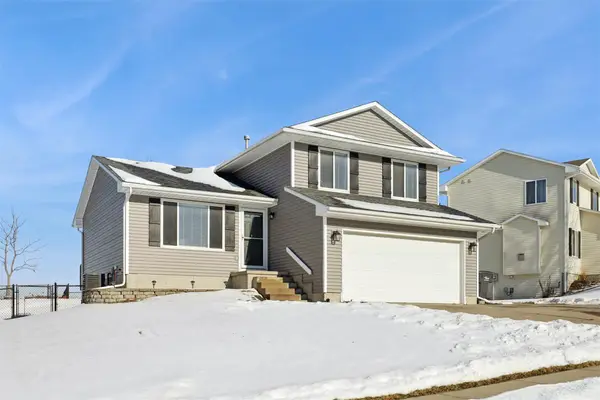 $350,000Active3 beds 3 baths1,524 sq. ft.
$350,000Active3 beds 3 baths1,524 sq. ft.3114 SE 20th Street, Ankeny, IA 50021
MLS# 731830Listed by: RE/MAX CONCEPTS - Open Sun, 1 to 3pmNew
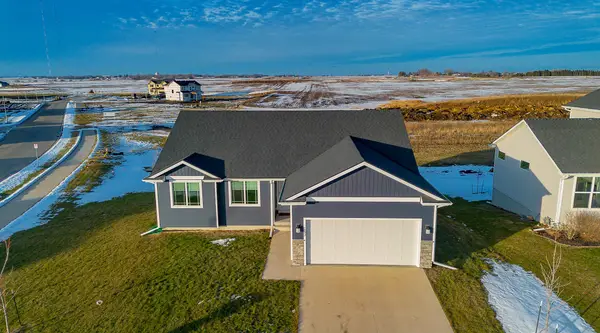 $334,900Active3 beds 2 baths1,422 sq. ft.
$334,900Active3 beds 2 baths1,422 sq. ft.602 NE 57th Street, Ankeny, IA 50021
MLS# 731832Listed by: RE/MAX PRECISION
