Local realty services provided by:Better Homes and Gardens Real Estate Innovations
1246 SE Village View Lane,Ankeny, IA 50021
$160,000
- 2 Beds
- 2 Baths
- 1,056 sq. ft.
- Condominium
- Pending
Listed by: tim scheib
Office: real broker, llc.
MLS#:728795
Source:IA_DMAAR
Price summary
- Price:$160,000
- Price per sq. ft.:$151.52
- Monthly HOA dues:$225
About this home
Put the snow blower and lawnmower away, this is easy townhome living at its best! This inviting 2-bedroom, 1.5-bath home in SE Ankeny combines comfort, convenience, and a fantastic location just up the road from the Delaware shopping district, where endless restaurants, shops, and local favorites make everyday living fun and effortless.
Inside, an open-concept main level welcomes you with natural light, a spacious living room, and a functional kitchen with all appliances included, perfect for hosting game days or quiet nights in. A handy half bath and direct access to the two-car attached garage with extra storage complete the main floor.
Upstairs, two large bedrooms feature vaulted ceilings and generous closets, paired with a full bath and a convenient laundry area with washer and dryer included. Fresh neutral tones and natural light throughout make the space feel warm and inviting.
Enjoy low-maintenance living with guest parking nearby and easy access to I-35 for a smooth commute. Spend your weekends exploring local parks, trails, or beautiful Saylorville Lake, all just minutes away. Whether you're a first-time buyer, downsizing, or simply craving a stress-free lifestyle, this townhome delivers the perfect mix of location, lifestyle, and livability
Contact an agent
Home facts
- Year built:2004
- Listing ID #:728795
- Added:104 day(s) ago
- Updated:February 03, 2026 at 08:49 AM
Rooms and interior
- Bedrooms:2
- Total bathrooms:2
- Full bathrooms:1
- Half bathrooms:1
- Living area:1,056 sq. ft.
Heating and cooling
- Cooling:Central Air
- Heating:Forced Air, Gas, Natural Gas
Structure and exterior
- Roof:Asphalt, Shingle
- Year built:2004
- Building area:1,056 sq. ft.
- Lot area:0.01 Acres
Utilities
- Water:Public
- Sewer:Public Sewer
Finances and disclosures
- Price:$160,000
- Price per sq. ft.:$151.52
- Tax amount:$2,617
New listings near 1246 SE Village View Lane
- New
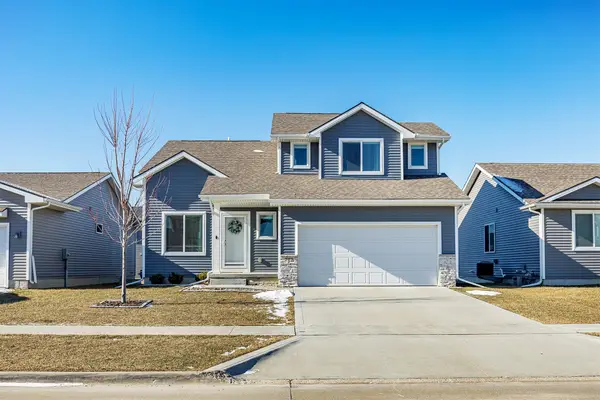 $325,000Active3 beds 3 baths1,422 sq. ft.
$325,000Active3 beds 3 baths1,422 sq. ft.712 NE Whitetail Drive, Ankeny, IA 50021
MLS# 733725Listed by: WEICHERT, REALTORS - THE 515 AGENCY - New
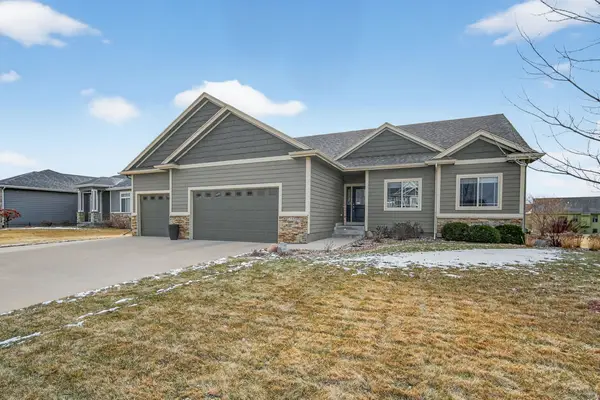 $724,900Active5 beds 5 baths2,117 sq. ft.
$724,900Active5 beds 5 baths2,117 sq. ft.1329 NE 49th Street, Ankeny, IA 50021
MLS# 733694Listed by: REALTY ONE GROUP IMPACT - New
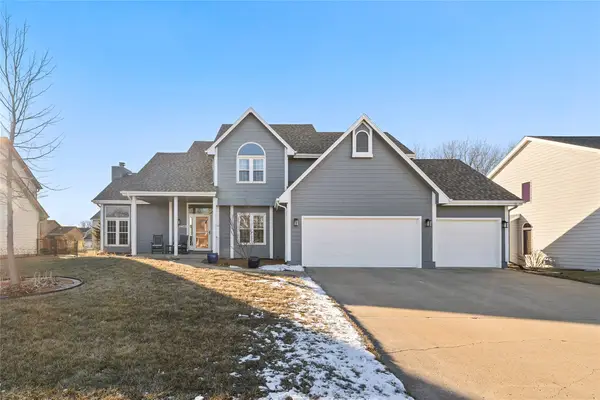 $425,000Active5 beds 4 baths2,088 sq. ft.
$425,000Active5 beds 4 baths2,088 sq. ft.1402 NW Parkridge Place, Ankeny, IA 50023
MLS# 733699Listed by: RE/MAX PRECISION - New
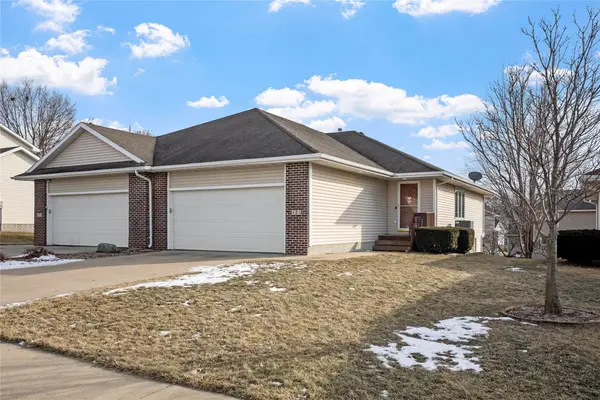 $259,000Active3 beds 2 baths1,016 sq. ft.
$259,000Active3 beds 2 baths1,016 sq. ft.823 SW 46th Street, Ankeny, IA 50023
MLS# 733704Listed by: RE/MAX CONCEPTS - New
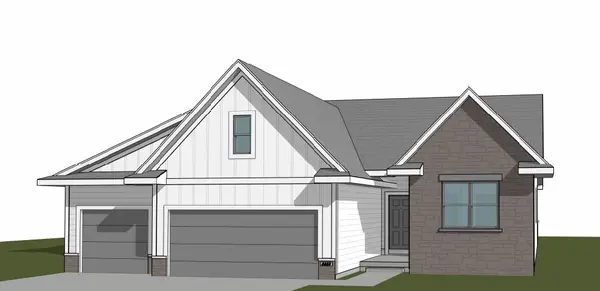 $579,987.25Active5 beds 4 baths2,146 sq. ft.
$579,987.25Active5 beds 4 baths2,146 sq. ft.2811 NW Greenwood Street, Ankeny, IA 50023
MLS# 733712Listed by: RE/MAX PRECISION - New
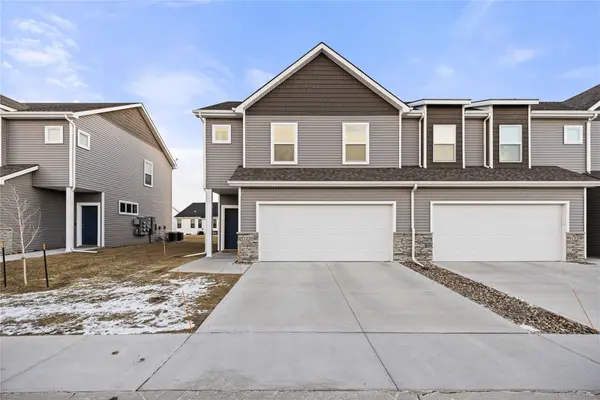 $247,900Active3 beds 3 baths1,534 sq. ft.
$247,900Active3 beds 3 baths1,534 sq. ft.1235 NW 33rd Lane, Ankeny, IA 50023
MLS# 733675Listed by: CENTURY 21 SIGNATURE - New
 $424,900Active4 beds 3 baths1,499 sq. ft.
$424,900Active4 beds 3 baths1,499 sq. ft.4414 NE 7th Street, Ankeny, IA 50021
MLS# 733185Listed by: HUBBELL HOMES OF IOWA, LLC - New
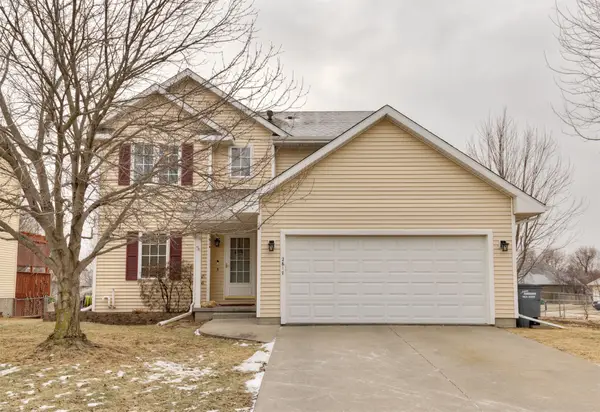 $297,900Active3 beds 3 baths1,405 sq. ft.
$297,900Active3 beds 3 baths1,405 sq. ft.2617 SW 32nd Street, Ankeny, IA 50023
MLS# 733639Listed by: KELLER WILLIAMS REALTY GDM - New
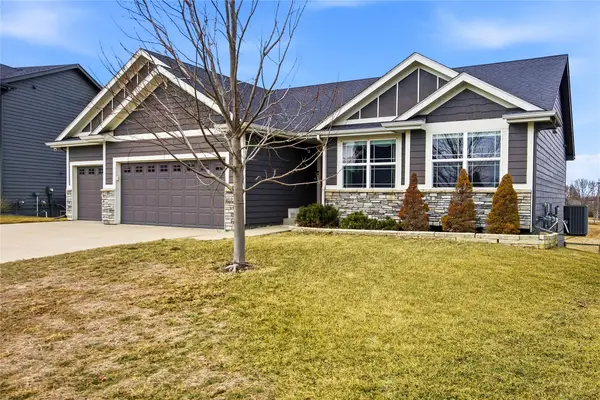 $405,000Active3 beds 2 baths1,624 sq. ft.
$405,000Active3 beds 2 baths1,624 sq. ft.1630 NE Chambers Parkway, Ankeny, IA 50021
MLS# 733608Listed by: REAL BROKER, LLC - New
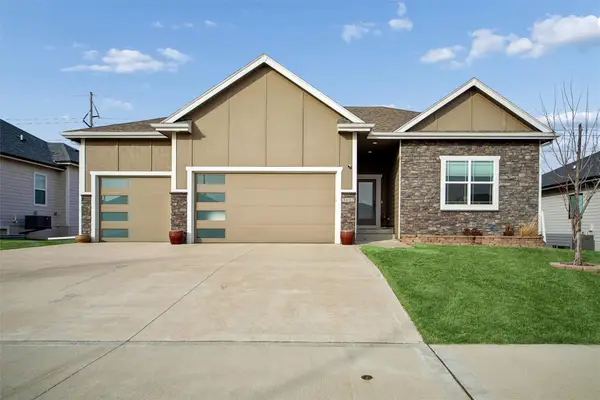 $589,900Active5 beds 3 baths1,765 sq. ft.
$589,900Active5 beds 3 baths1,765 sq. ft.3112 NE 17th Street, Ankeny, IA 50021
MLS# 733615Listed by: IOWA REALTY ANKENY

