1250 SW Magazine Road #310, Ankeny, IA 50023
Local realty services provided by:Better Homes and Gardens Real Estate Innovations
1250 SW Magazine Road #310,Ankeny, IA 50023
$149,000
- 2 Beds
- 2 Baths
- 1,157 sq. ft.
- Condominium
- Active
Listed by: jenny farrell
Office: re/max concepts
MLS#:723095
Source:IA_DMAAR
Price summary
- Price:$149,000
- Price per sq. ft.:$128.78
- Monthly HOA dues:$1,738
About this home
Ankeny's Independent 55+ Co-Op community. Enjoy maintenance-free living, paid utilities and basic cable (except electric), access to a big party room with full kitchen, access to a rentable private guest suite for visitors, 3 more community gathering spaces to socialize with residents, underground parking, elevator access, a fitness area, on-site management, and a secure building. This floor plan is called the Poplar. It's on the top floor and is an end unit, which means you get vaulted ceilings, lots of natural light, and no shared walls on one side of your home. Enjoy your morning coffee and enjoy the activity that surrounds you in SW Ankeny. Close to retail, offices, and restaurants. This 2 Bed, 2 Bath has big closets for storage, a laundry room with full-size washer/dryer, big enough for extra pantry space. The kitchen has some upgraded roll-out shelving and also has a center island, opening up to your living room. There are sliding doors out to a covered patio. The master bedroom is a good size, with a walk-in closet and attached bath. Co-op living is a good way to transition into a nice community with low buy-in and the dues cover property taxes, a share of the master mortgage, internal/external maintenance, gas heat, water/sewer/garbage, basic cable and internet, indoor parking, and many other amenities.
Contact an agent
Home facts
- Year built:2017
- Listing ID #:723095
- Added:202 day(s) ago
- Updated:February 10, 2026 at 04:34 PM
Rooms and interior
- Bedrooms:2
- Total bathrooms:2
- Full bathrooms:1
- Living area:1,157 sq. ft.
Heating and cooling
- Cooling:Central Air
- Heating:Gas, Natural Gas
Structure and exterior
- Roof:Asphalt, Shingle
- Year built:2017
- Building area:1,157 sq. ft.
Utilities
- Water:Public
- Sewer:Public Sewer
Finances and disclosures
- Price:$149,000
- Price per sq. ft.:$128.78
New listings near 1250 SW Magazine Road #310
- Open Sat, 12 to 2pmNew
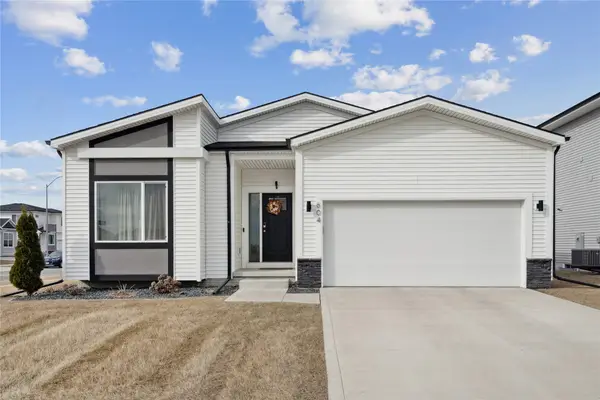 $345,000Active3 beds 2 baths1,464 sq. ft.
$345,000Active3 beds 2 baths1,464 sq. ft.604 NE Pearl Drive, Ankeny, IA 50021
MLS# 734182Listed by: CENTURY 21 SIGNATURE - New
 $219,900Active3 beds 3 baths1,380 sq. ft.
$219,900Active3 beds 3 baths1,380 sq. ft.1054 NE 56th Street, Ankeny, IA 50021
MLS# 734216Listed by: IOWA REALTY MILLS CROSSING - New
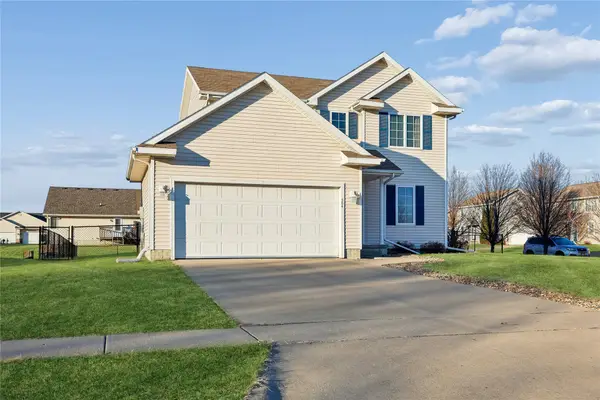 $324,900Active3 beds 3 baths1,405 sq. ft.
$324,900Active3 beds 3 baths1,405 sq. ft.504 SW 48th Street, Ankeny, IA 50023
MLS# 734235Listed by: WEICHERT, MILLER & CLARK - Open Sun, 1 to 4pmNew
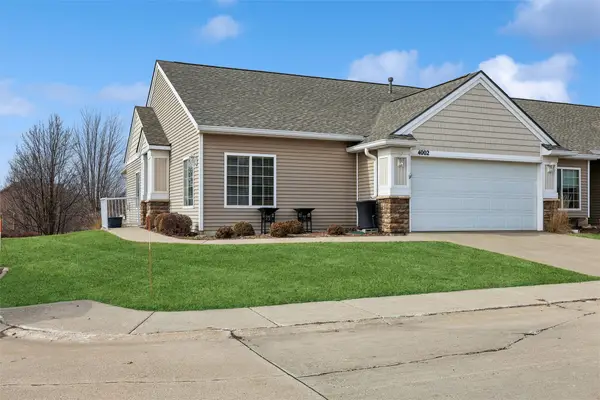 $325,000Active3 beds 3 baths1,436 sq. ft.
$325,000Active3 beds 3 baths1,436 sq. ft.4002 NE Tulip Lane, Ankeny, IA 50021
MLS# 734170Listed by: LPT REALTY, LLC - New
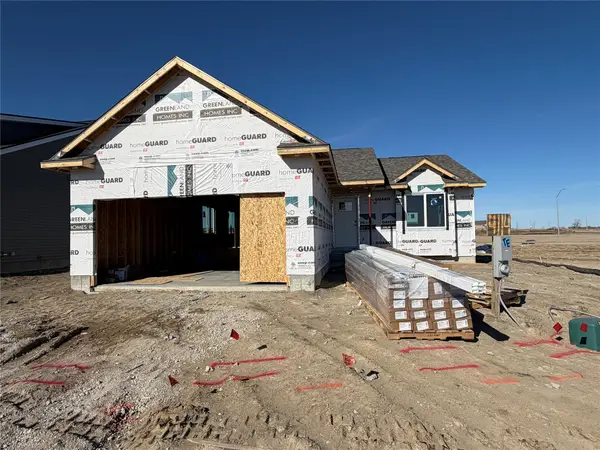 $332,500Active3 beds 2 baths1,300 sq. ft.
$332,500Active3 beds 2 baths1,300 sq. ft.4114 NW 17th Court, Ankeny, IA 50023
MLS# 734212Listed by: RE/MAX CONCEPTS - Open Sat, 1 to 3pmNew
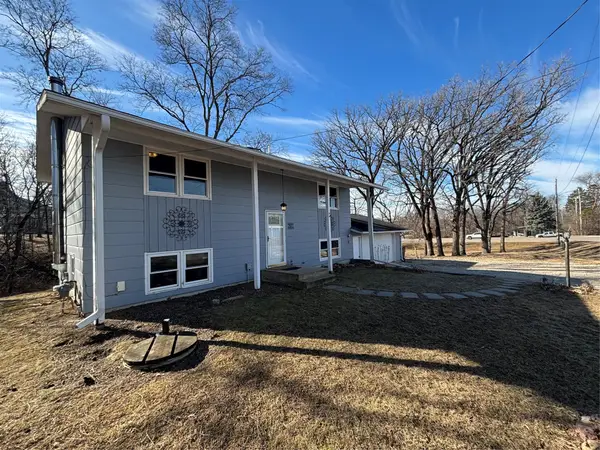 $275,000Active4 beds 1 baths864 sq. ft.
$275,000Active4 beds 1 baths864 sq. ft.2943 SW 3rd Street, Ankeny, IA 50023
MLS# 734208Listed by: RE/MAX REVOLUTION - New
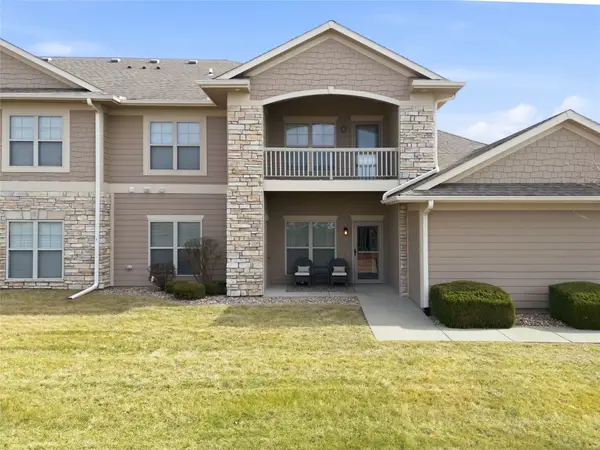 $210,000Active2 beds 2 baths1,126 sq. ft.
$210,000Active2 beds 2 baths1,126 sq. ft.2602 NE Oak Drive #5, Ankeny, IA 50021
MLS# 734189Listed by: REAL BROKER, LLC - New
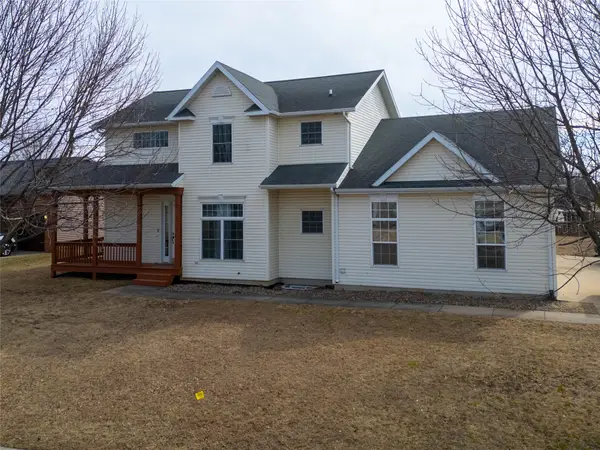 $385,000Active4 beds 3 baths1,942 sq. ft.
$385,000Active4 beds 3 baths1,942 sq. ft.3317 SW 26th Street, Ankeny, IA 50023
MLS# 734193Listed by: REAL BROKER, LLC - New
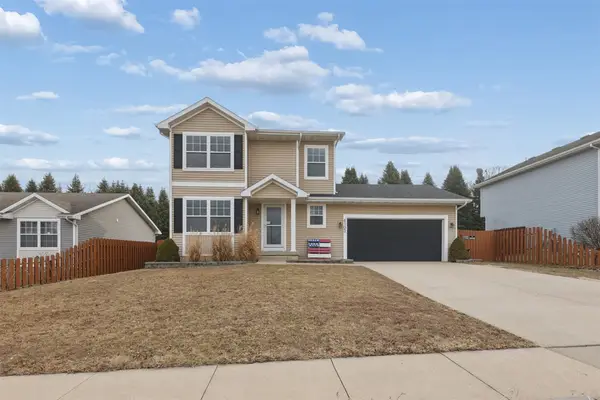 $329,000Active3 beds 3 baths1,496 sq. ft.
$329,000Active3 beds 3 baths1,496 sq. ft.4103 SW Westview Drive, Ankeny, IA 50023
MLS# 734179Listed by: KELLER WILLIAMS REALTY GDM - New
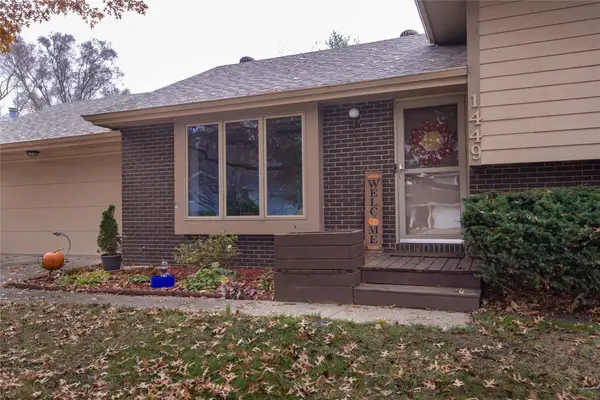 $320,000Active3 beds 3 baths1,194 sq. ft.
$320,000Active3 beds 3 baths1,194 sq. ft.1449 NW 71st Place, Ankeny, IA 50023
MLS# 734162Listed by: RE/MAX CONCEPTS

