1302 NW 32nd Street, Ankeny, IA 50023
Local realty services provided by:Better Homes and Gardens Real Estate Innovations
1302 NW 32nd Street,Ankeny, IA 50023
$419,900
- 4 Beds
- 3 Baths
- 1,412 sq. ft.
- Single family
- Active
Listed by: shelly mckinney
Office: lpt realty, llc.
MLS#:725496
Source:IA_DMAAR
Price summary
- Price:$419,900
- Price per sq. ft.:$297.38
- Monthly HOA dues:$12.5
About this home
Location Location Location! The Aspen Ridge Twinhomes are located in the heart of Ankeny w/easy access to I-35, Costco, shopping, schools, sports complex & parks. Hardi siding, beautiful NEW floor plan is a must see! Black windows, 2 car garage with black doors and & beautiful front porch! 9" ceilings with 10' trey in open family area with barnwood beams. Quartz counters in kitchen and baths, upgraded white cabinets with soft close doors and drawers + trash pullout in kitchen, XL kitchen island, coffee bar and large walk in pantry + separate laundry area. Master bedroom with ensuite has trey ceiling, dual sinks and spacious walk in closet. LVP throughout entire main level, designer lighting and 2nd nice size bedroom and full bath finish off the main. Finished LL with large family area, 2 additional large bedrooms and full bath. Ample storage + storage under stairs. Call for a showing today!
Contact an agent
Home facts
- Year built:2025
- Listing ID #:725496
- Added:162 day(s) ago
- Updated:February 10, 2026 at 04:34 PM
Rooms and interior
- Bedrooms:4
- Total bathrooms:3
- Full bathrooms:3
- Living area:1,412 sq. ft.
Heating and cooling
- Cooling:Central Air
- Heating:Forced Air, Gas, Natural Gas
Structure and exterior
- Roof:Asphalt, Shingle
- Year built:2025
- Building area:1,412 sq. ft.
- Lot area:0.15 Acres
Utilities
- Water:Public
- Sewer:Public Sewer
Finances and disclosures
- Price:$419,900
- Price per sq. ft.:$297.38
- Tax amount:$2
New listings near 1302 NW 32nd Street
- Open Sat, 12 to 2pmNew
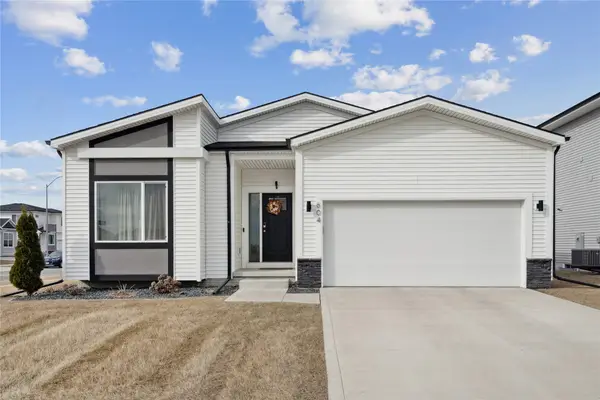 $345,000Active3 beds 2 baths1,464 sq. ft.
$345,000Active3 beds 2 baths1,464 sq. ft.604 NE Pearl Drive, Ankeny, IA 50021
MLS# 734182Listed by: CENTURY 21 SIGNATURE - New
 $219,900Active3 beds 3 baths1,380 sq. ft.
$219,900Active3 beds 3 baths1,380 sq. ft.1054 NE 56th Street, Ankeny, IA 50021
MLS# 734216Listed by: IOWA REALTY MILLS CROSSING - New
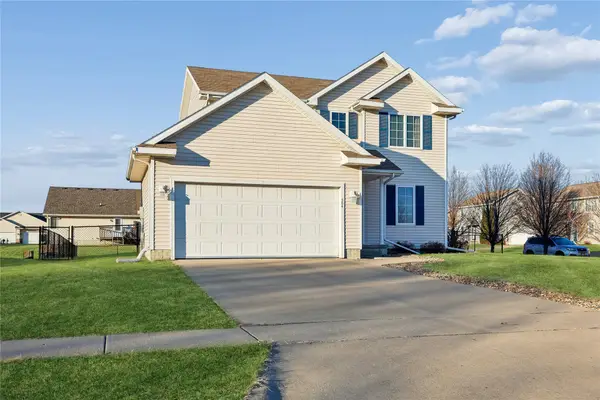 $324,900Active3 beds 3 baths1,405 sq. ft.
$324,900Active3 beds 3 baths1,405 sq. ft.504 SW 48th Street, Ankeny, IA 50023
MLS# 734235Listed by: WEICHERT, MILLER & CLARK - Open Sun, 1 to 4pmNew
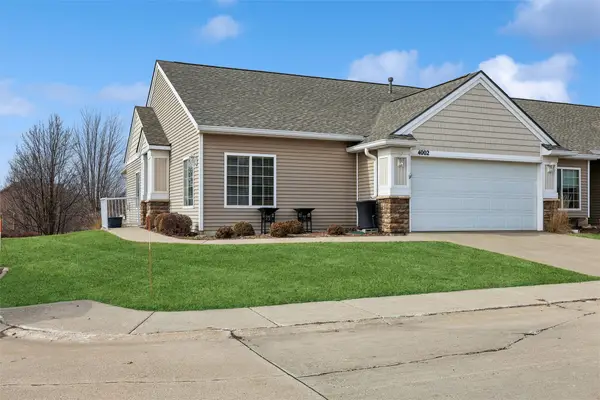 $325,000Active3 beds 3 baths1,436 sq. ft.
$325,000Active3 beds 3 baths1,436 sq. ft.4002 NE Tulip Lane, Ankeny, IA 50021
MLS# 734170Listed by: LPT REALTY, LLC - New
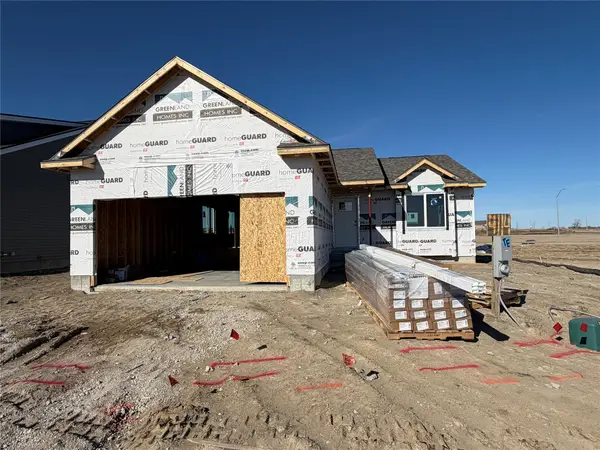 $332,500Active3 beds 2 baths1,300 sq. ft.
$332,500Active3 beds 2 baths1,300 sq. ft.4114 NW 17th Court, Ankeny, IA 50023
MLS# 734212Listed by: RE/MAX CONCEPTS - Open Sat, 1 to 3pmNew
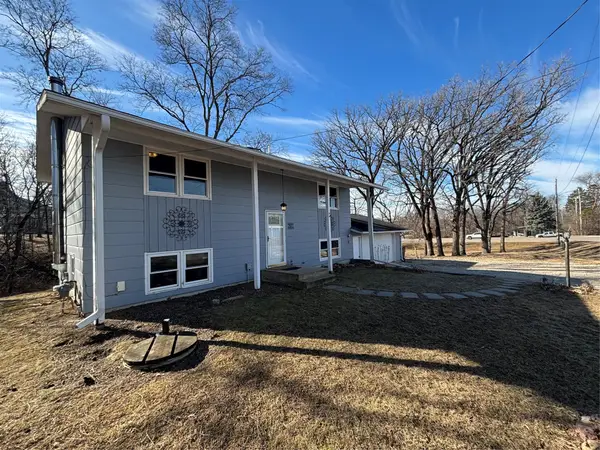 $275,000Active4 beds 1 baths864 sq. ft.
$275,000Active4 beds 1 baths864 sq. ft.2943 SW 3rd Street, Ankeny, IA 50023
MLS# 734208Listed by: RE/MAX REVOLUTION - New
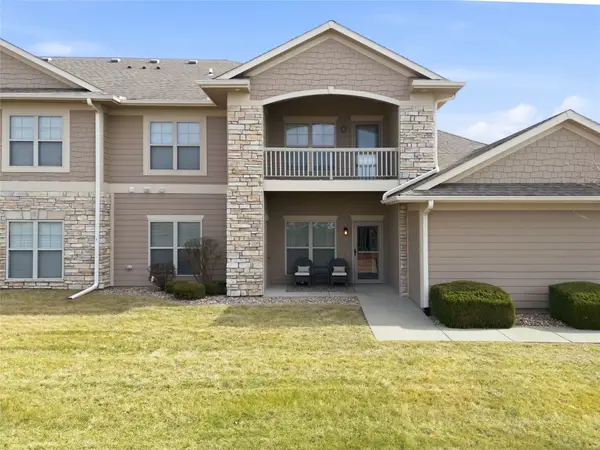 $210,000Active2 beds 2 baths1,126 sq. ft.
$210,000Active2 beds 2 baths1,126 sq. ft.2602 NE Oak Drive #5, Ankeny, IA 50021
MLS# 734189Listed by: REAL BROKER, LLC - New
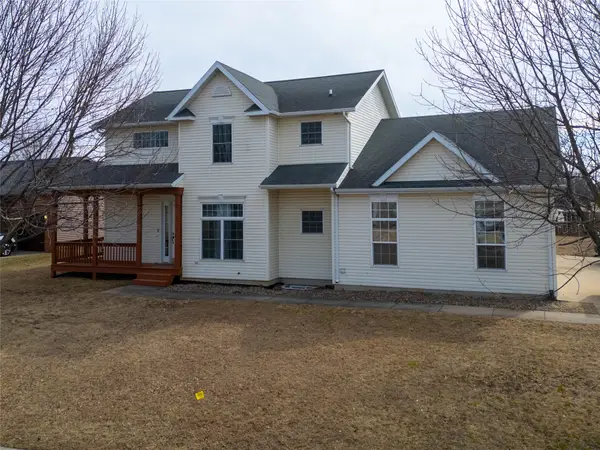 $385,000Active4 beds 3 baths1,942 sq. ft.
$385,000Active4 beds 3 baths1,942 sq. ft.3317 SW 26th Street, Ankeny, IA 50023
MLS# 734193Listed by: REAL BROKER, LLC - New
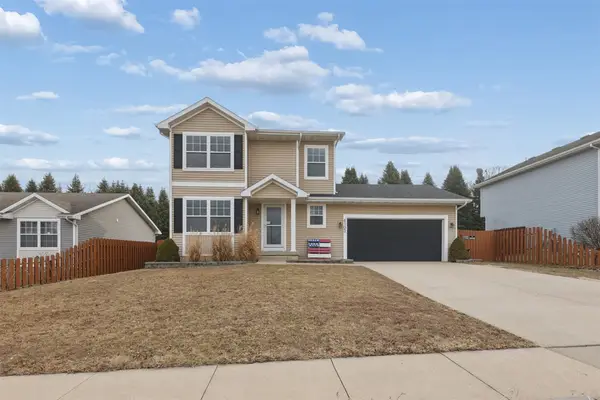 $329,000Active3 beds 3 baths1,496 sq. ft.
$329,000Active3 beds 3 baths1,496 sq. ft.4103 SW Westview Drive, Ankeny, IA 50023
MLS# 734179Listed by: KELLER WILLIAMS REALTY GDM - New
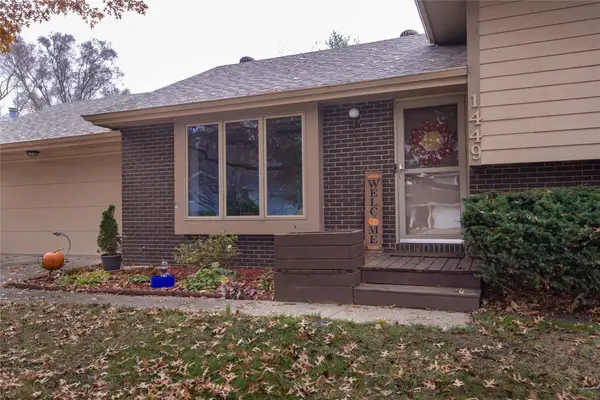 $320,000Active3 beds 3 baths1,194 sq. ft.
$320,000Active3 beds 3 baths1,194 sq. ft.1449 NW 71st Place, Ankeny, IA 50023
MLS# 734162Listed by: RE/MAX CONCEPTS

