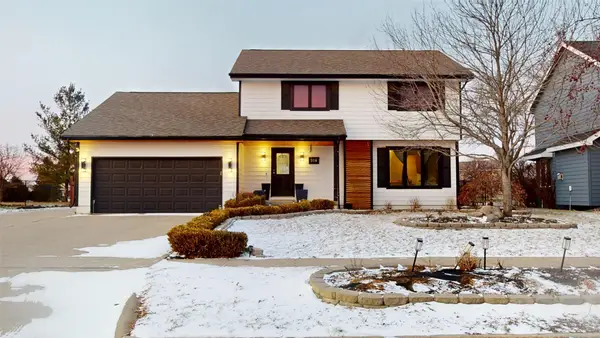1303 NW Benjamin Drive, Ankeny, IA 50023
Local realty services provided by:Better Homes and Gardens Real Estate Innovations
1303 NW Benjamin Drive,Ankeny, IA 50023
$415,000
- 4 Beds
- 3 Baths
- - sq. ft.
- Single family
- Sold
Listed by: tracy jagim
Office: re/max precision
MLS#:729829
Source:IA_DMAAR
Sorry, we are unable to map this address
Price summary
- Price:$415,000
- Monthly HOA dues:$12.5
About this home
Welcome to Destiny Homes' Newcastle Ranch plan with finished lower level on a corner pond lot. This home includes 4 bedrooms, 3 bathrooms, and 3 car attached garage. Bedrooms 2&3 are located at the front of the home with a full bath in between. The spacious entry hall leads you to the open great room/dining/kitchen. The main living area has tray ceiling, interior wall electric fireplace, hard surface flooring and beautiful oversized windows. Kitchen features include Legacy soft close cabinets, quartz countertops, tile backsplash, center island, large dining area and sliders to backyard. Walk into the primary ensuite located off the great room which includes a tray ceiling, large double vanity, walk-in tiled shower, and walk-in closet. The finished lower level (approx. 800 sq ft) includes one bedroom, one bath, and 2nd living area, and plenty of room for storage! Ask about $2000 in closing costs if buyer uses preferred lender. All information is obtained by seller and public records.
Contact an agent
Home facts
- Year built:2024
- Listing ID #:729829
- Added:534 day(s) ago
- Updated:January 23, 2026 at 08:45 PM
Rooms and interior
- Bedrooms:4
- Total bathrooms:3
- Full bathrooms:2
Heating and cooling
- Cooling:Central Air
- Heating:Forced Air, Gas, Natural Gas
Structure and exterior
- Roof:Asphalt, Shingle
- Year built:2024
Utilities
- Water:Public
- Sewer:Public Sewer
Finances and disclosures
- Price:$415,000
- Tax amount:$7,052
New listings near 1303 NW Benjamin Drive
- New
 $424,990Active3 beds 2 baths1,577 sq. ft.
$424,990Active3 beds 2 baths1,577 sq. ft.2611 NW Fairfield Drive, Ankeny, IA 50023
MLS# 733287Listed by: REALTY ONE GROUP IMPACT - New
 $172,990Active2 beds 2 baths1,140 sq. ft.
$172,990Active2 beds 2 baths1,140 sq. ft.332 NW Georgetown Boulevard, Ankeny, IA 50023
MLS# 733216Listed by: LPT REALTY, LLC - New
 $300,000Active3 beds 3 baths1,456 sq. ft.
$300,000Active3 beds 3 baths1,456 sq. ft.4803 NE Trilein Drive, Ankeny, IA 50021
MLS# 733289Listed by: REAL BROKER, LLC - New
 $373,990Active4 beds 3 baths1,498 sq. ft.
$373,990Active4 beds 3 baths1,498 sq. ft.4223 NE 11th Street, Ankeny, IA 50021
MLS# 733268Listed by: DRH REALTY OF IOWA, LLC - Open Sat, 12 to 1:30pmNew
 $410,000Active4 beds 4 baths1,860 sq. ft.
$410,000Active4 beds 4 baths1,860 sq. ft.914 NW 22nd Street, Ankeny, IA 50023
MLS# 733047Listed by: THE AMERICAN REAL ESTATE CO. - New
 $400,000Active4 beds 3 baths1,753 sq. ft.
$400,000Active4 beds 3 baths1,753 sq. ft.1114 NW Parkridge Drive, Ankeny, IA 50023
MLS# 733259Listed by: BOUTIQUE REAL ESTATE - New
 $409,900Active4 beds 3 baths1,817 sq. ft.
$409,900Active4 beds 3 baths1,817 sq. ft.4410 NE 7th Street, Ankeny, IA 50021
MLS# 732966Listed by: HUBBELL HOMES OF IOWA, LLC - Open Sat, 1 to 2:30pmNew
 $287,000Active3 beds 2 baths1,167 sq. ft.
$287,000Active3 beds 2 baths1,167 sq. ft.118 SW Arlan Drive, Ankeny, IA 50023
MLS# 733209Listed by: CENTURY 21 SIGNATURE - New
 $335,000Active3 beds 2 baths1,194 sq. ft.
$335,000Active3 beds 2 baths1,194 sq. ft.902 SE Trilein Drive, Ankeny, IA 50021
MLS# 733257Listed by: LPT REALTY, LLC - New
 $249,500Active3 beds 2 baths988 sq. ft.
$249,500Active3 beds 2 baths988 sq. ft.504 NW Linden Street, Ankeny, IA 50023
MLS# 733131Listed by: LPT REALTY, LLC
