1319 NE 31st Street, Ankeny, IA 50021
Local realty services provided by:Better Homes and Gardens Real Estate Innovations
1319 NE 31st Street,Ankeny, IA 50021
$710,000
- 4 Beds
- 4 Baths
- 3,047 sq. ft.
- Single family
- Active
Listed by: darci crosby
Office: realty one group impact
MLS#:726246
Source:IA_DMAAR
Price summary
- Price:$710,000
- Price per sq. ft.:$233.02
- Monthly HOA dues:$10.42
About this home
This unique & spacious 4 bed, 4 bath home featuring over 4,000 sq ft is a perfect retreat located in the highly
desirable Briar Creek neighborhood. The main level offers a large living room, eat in kitchen, formal
dining room, dedicated office and a customizable front room ideal for formal living room, piano room,
additional office/study, etc. Large windows highlight sweeping views with a wrap around deck
overlooking the scenic Talons of Tuscany golf course. Upstairs there is a large primary suite and 2
nice sized bedrooms with adjoining bathroom. The walk out lower level is entertainment- ready with a
spacious family room, custom wet bar and equipped with a built in projection screen for movie nights
or game day gatherings. Recent improvements include new roof (2020), new HVAC (2023), new carpet and
neutral interior paint (2025). Location is extremely convenient for interstate access, golf courses,
parks & trails. A rare opportunity to own in a sought after location at an exceptional value!
Contact an agent
Home facts
- Year built:2003
- Listing ID #:726246
- Added:150 day(s) ago
- Updated:February 10, 2026 at 04:34 PM
Rooms and interior
- Bedrooms:4
- Total bathrooms:4
- Full bathrooms:2
- Half bathrooms:1
- Living area:3,047 sq. ft.
Heating and cooling
- Cooling:Central Air
- Heating:Forced Air, Gas, Natural Gas
Structure and exterior
- Roof:Asphalt, Shingle
- Year built:2003
- Building area:3,047 sq. ft.
- Lot area:0.43 Acres
Utilities
- Water:Public
- Sewer:Public Sewer
Finances and disclosures
- Price:$710,000
- Price per sq. ft.:$233.02
- Tax amount:$12,824
New listings near 1319 NE 31st Street
- Open Sat, 12 to 2pmNew
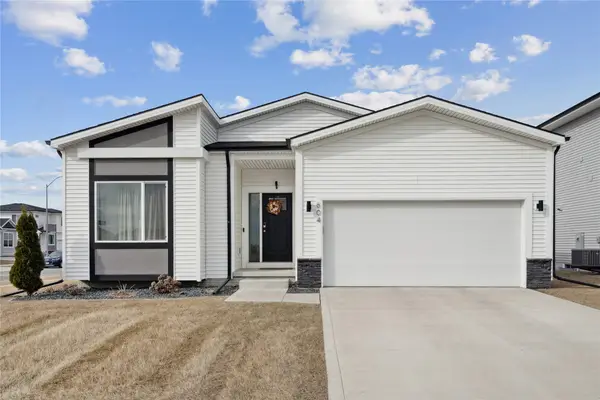 $345,000Active3 beds 2 baths1,464 sq. ft.
$345,000Active3 beds 2 baths1,464 sq. ft.604 NE Pearl Drive, Ankeny, IA 50021
MLS# 734182Listed by: CENTURY 21 SIGNATURE - Open Sun, 1 to 3pmNew
 $219,900Active3 beds 3 baths1,380 sq. ft.
$219,900Active3 beds 3 baths1,380 sq. ft.1054 NE 56th Street, Ankeny, IA 50021
MLS# 734216Listed by: IOWA REALTY MILLS CROSSING - New
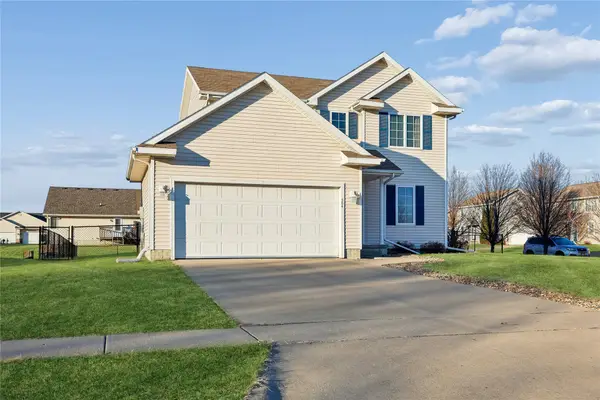 $324,900Active3 beds 3 baths1,405 sq. ft.
$324,900Active3 beds 3 baths1,405 sq. ft.504 SW 48th Street, Ankeny, IA 50023
MLS# 734235Listed by: WEICHERT, MILLER & CLARK - Open Sun, 1 to 4pmNew
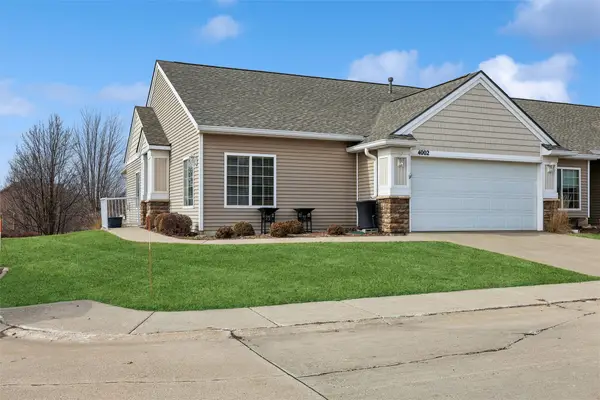 $325,000Active3 beds 3 baths1,436 sq. ft.
$325,000Active3 beds 3 baths1,436 sq. ft.4002 NE Tulip Lane, Ankeny, IA 50021
MLS# 734170Listed by: LPT REALTY, LLC - New
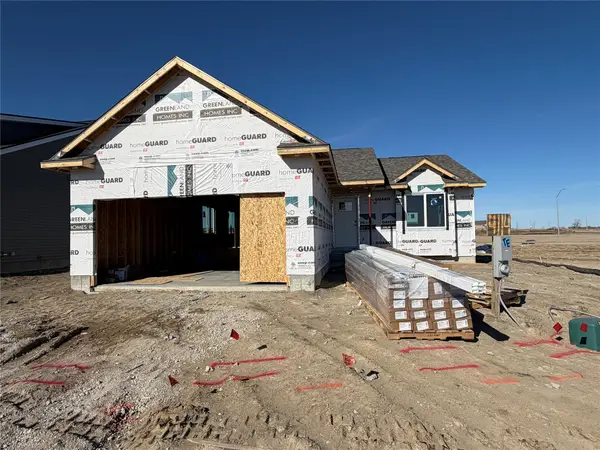 $332,500Active3 beds 2 baths1,300 sq. ft.
$332,500Active3 beds 2 baths1,300 sq. ft.4114 NW 17th Court, Ankeny, IA 50023
MLS# 734212Listed by: RE/MAX CONCEPTS - Open Sat, 1 to 3pmNew
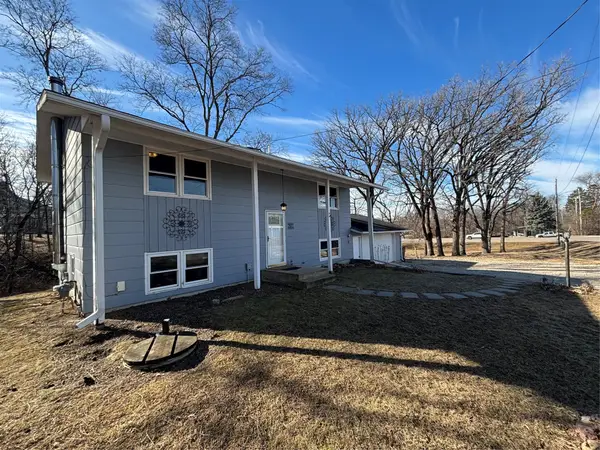 $275,000Active4 beds 1 baths864 sq. ft.
$275,000Active4 beds 1 baths864 sq. ft.2943 SW 3rd Street, Ankeny, IA 50023
MLS# 734208Listed by: RE/MAX REVOLUTION - New
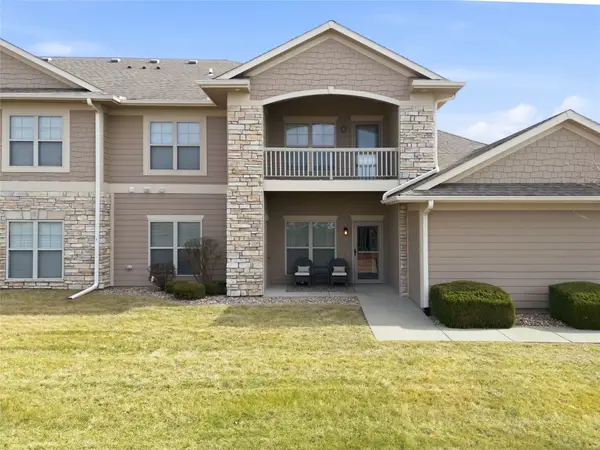 $210,000Active2 beds 2 baths1,126 sq. ft.
$210,000Active2 beds 2 baths1,126 sq. ft.2602 NE Oak Drive #5, Ankeny, IA 50021
MLS# 734189Listed by: REAL BROKER, LLC - New
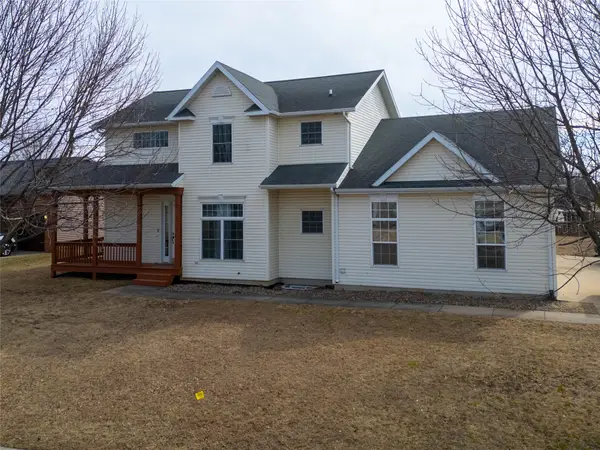 $385,000Active4 beds 3 baths1,942 sq. ft.
$385,000Active4 beds 3 baths1,942 sq. ft.3317 SW 26th Street, Ankeny, IA 50023
MLS# 734193Listed by: REAL BROKER, LLC - New
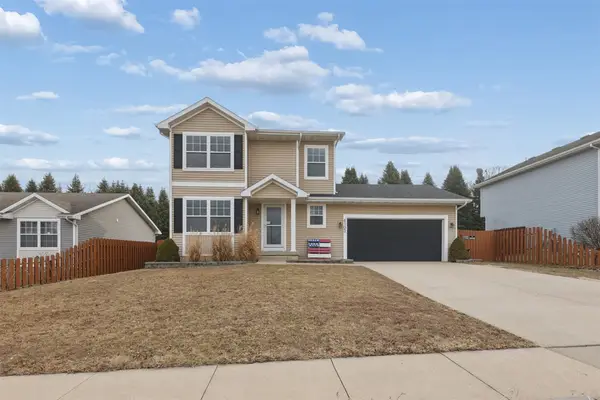 $329,000Active3 beds 3 baths1,496 sq. ft.
$329,000Active3 beds 3 baths1,496 sq. ft.4103 SW Westview Drive, Ankeny, IA 50023
MLS# 734179Listed by: KELLER WILLIAMS REALTY GDM - New
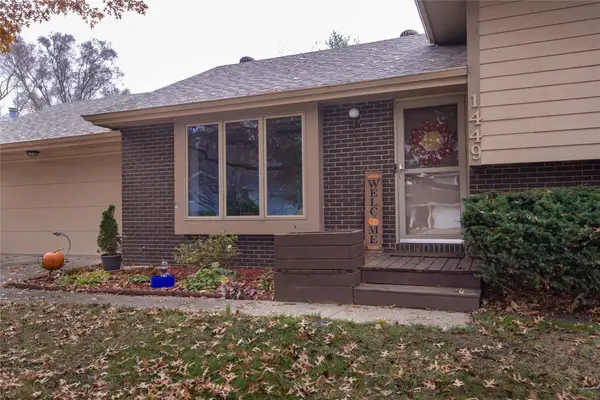 $320,000Active3 beds 3 baths1,194 sq. ft.
$320,000Active3 beds 3 baths1,194 sq. ft.1449 NW 71st Place, Ankeny, IA 50023
MLS# 734162Listed by: RE/MAX CONCEPTS

