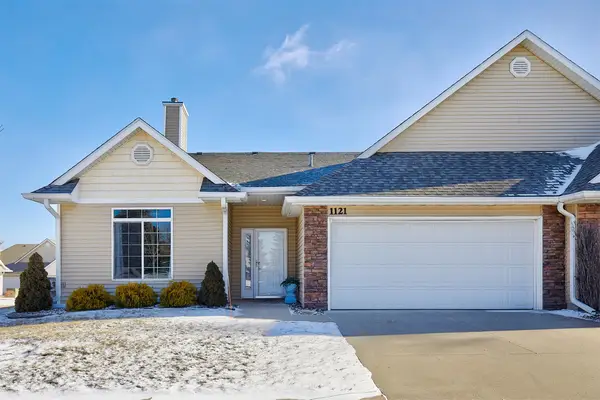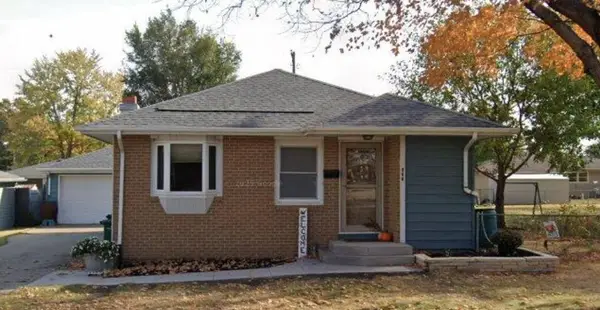1321 NW 27th Street, Ankeny, IA 50023
Local realty services provided by:Better Homes and Gardens Real Estate Innovations
1321 NW 27th Street,Ankeny, IA 50023
$415,000
- 3 Beds
- 2 Baths
- 1,550 sq. ft.
- Single family
- Active
Listed by: michael hidder, david schabold
Office: lpt realty, llc.
MLS#:721038
Source:IA_DMAAR
Price summary
- Price:$415,000
- Price per sq. ft.:$267.74
- Monthly HOA dues:$14.58
About this home
Welcome to the popular Happe Homes Callista Ranch plan! You will find this home loaded with features including: tiled shower, hard surface flooring throughout living space, 2x6 construction, 42" upper kitchen cabinets with soft close drawers and doors throughout, quartz counters, and so much more! The Callista floor plan features split bedrooms with the primary suite on one side of the house with a pass through from the laundry to primary suite closet. Open layout in main living/kitchen space with a dinette space that leads out to the deck. Kitchen features upgraded cabinets, quartz counters, tile backsplash and a hidden pantry! Lower level ready to be finished with pre-plumb for future bath and wet bar. Be sure to ask about the FREE moving incentive included with Happe Homes. Call today for your tour! All information obtained from seller and public records.
Contact an agent
Home facts
- Year built:2025
- Listing ID #:721038
- Added:209 day(s) ago
- Updated:January 22, 2026 at 05:04 PM
Rooms and interior
- Bedrooms:3
- Total bathrooms:2
- Full bathrooms:1
- Living area:1,550 sq. ft.
Heating and cooling
- Cooling:Central Air
- Heating:Forced Air, Gas, Natural Gas
Structure and exterior
- Roof:Asphalt, Shingle
- Year built:2025
- Building area:1,550 sq. ft.
- Lot area:0.24 Acres
Utilities
- Water:Public
- Sewer:Public Sewer
Finances and disclosures
- Price:$415,000
- Price per sq. ft.:$267.74
- Tax amount:$7
New listings near 1321 NW 27th Street
- New
 $249,500Active3 beds 2 baths988 sq. ft.
$249,500Active3 beds 2 baths988 sq. ft.504 NW Linden Street, Ankeny, IA 50023
MLS# 733131Listed by: LPT REALTY, LLC - New
 $539,900Active4 beds 3 baths1,649 sq. ft.
$539,900Active4 beds 3 baths1,649 sq. ft.426 NE 16th Street, Ankeny, IA 50021
MLS# 733240Listed by: CENTURY 21 SIGNATURE - Open Sun, 1 to 3pmNew
 $339,900Active4 beds 3 baths1,506 sq. ft.
$339,900Active4 beds 3 baths1,506 sq. ft.1601 NW Driftwood Drive, Ankeny, IA 50023
MLS# 733200Listed by: WEICHERT, REALTORS - 515 AGENCY - New
 $210,000Active2 beds 1 baths912 sq. ft.
$210,000Active2 beds 1 baths912 sq. ft.210 SW Des Moines Street, Ankeny, IA 50023
MLS# 733143Listed by: WEICHERT, REALTORS - 515 AGENCY - New
 $260,000Active2 beds 2 baths1,324 sq. ft.
$260,000Active2 beds 2 baths1,324 sq. ft.1121 SE Birch Lane, Ankeny, IA 50021
MLS# 733136Listed by: RE/MAX PRECISION - New
 $499,900Active4 beds 3 baths2,044 sq. ft.
$499,900Active4 beds 3 baths2,044 sq. ft.202 SW Prairie Trail Parkway, Ankeny, IA 50023
MLS# 733142Listed by: RE/MAX CONCEPTS - New
 $242,500Active2 beds 2 baths1,456 sq. ft.
$242,500Active2 beds 2 baths1,456 sq. ft.3706 NE Cottonwood Lane, Ankeny, IA 50021
MLS# 733145Listed by: LPT REALTY, LLC  $260,000Pending3 beds 1 baths1,110 sq. ft.
$260,000Pending3 beds 1 baths1,110 sq. ft.605 SE Sherman Drive, Ankeny, IA 50021
MLS# 733135Listed by: WEICHERT, REALTORS - 515 AGENCY- New
 $375,000Active3 beds 3 baths1,808 sq. ft.
$375,000Active3 beds 3 baths1,808 sq. ft.804 NW Reinhart Drive, Ankeny, IA 50023
MLS# 733117Listed by: RE/MAX PRECISION - New
 $314,990Active4 beds 3 baths1,262 sq. ft.
$314,990Active4 beds 3 baths1,262 sq. ft.313 SE 30th Street, Ankeny, IA 50021
MLS# 733108Listed by: REAL BROKER, LLC
