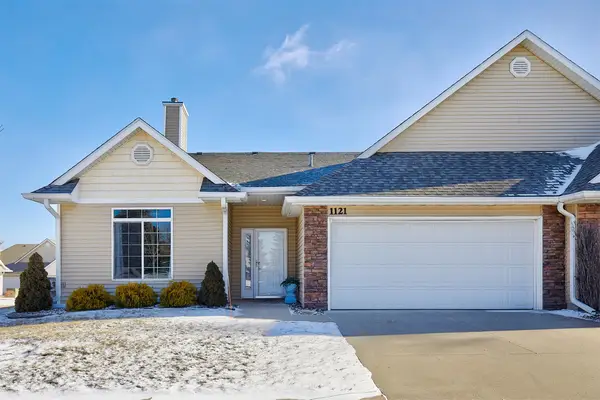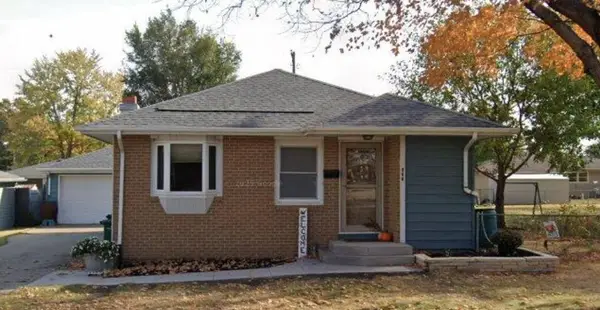1370 SW Magazine Road #116, Ankeny, IA 50023
Local realty services provided by:Better Homes and Gardens Real Estate Innovations
1370 SW Magazine Road #116,Ankeny, IA 50023
$130,000
- 2 Beds
- 2 Baths
- 1,229 sq. ft.
- Condominium
- Active
Listed by: mary godwin
Office: re/max concepts
MLS#:719691
Source:IA_DMAAR
Price summary
- Price:$130,000
- Price per sq. ft.:$105.78
- Monthly HOA dues:$1,756
About this home
Great location within walking distance to all Prairie Trail has to offer. Vintage Cooperative of Ankeny, Independent Senior Living Community for those 55 plus. This 1st floor unit boasts of a great room plan, the Chestnut plan with 1,229 sq. ft., includes a center island breakfast bar, dining area and large pantry with lots of shelves and storage space. The Master bedroom has a large walk-in closet, 3/4 bath, the guest room is suited as a bedroom or office, lots of light, large closet for clothing, office supplies or your choice of use. The full bath is right off the great room and near the 2nd bedroom. This unit is south facing with a great view of the private lake (pond) and view of Prairie Trail district. The deck gate allows for a walk out to the lake or around the building to the garden area. The entire unit was just painted throughout and new carpet installed in May 2025. Both baths are handicap accessible! The workout room, library and 2 guest rooms for only $50 per room per night (sleeps up to four persons each) is great for grandchildren, children or friends from out of town. This building boasts of a dining room called the Commons with a very nice patio attached. This unit has a parking stall in the lower level with a storage unit over the parking spot. The lower level of this Coop has a workshop that may be used by all residents. Included is a car wash, elevator, as well as stairs. Come visit and you will want to stay! HOA $1,756 monthly.
Contact an agent
Home facts
- Year built:2014
- Listing ID #:719691
- Added:230 day(s) ago
- Updated:January 22, 2026 at 05:04 PM
Rooms and interior
- Bedrooms:2
- Total bathrooms:2
- Full bathrooms:2
- Living area:1,229 sq. ft.
Heating and cooling
- Cooling:Central Air
- Heating:Forced Air, Gas, Natural Gas
Structure and exterior
- Roof:Asphalt, Shingle
- Year built:2014
- Building area:1,229 sq. ft.
- Lot area:2.62 Acres
Utilities
- Water:Public
- Sewer:Public Sewer
Finances and disclosures
- Price:$130,000
- Price per sq. ft.:$105.78
New listings near 1370 SW Magazine Road #116
- New
 $249,500Active3 beds 2 baths988 sq. ft.
$249,500Active3 beds 2 baths988 sq. ft.504 NW Linden Street, Ankeny, IA 50023
MLS# 733131Listed by: LPT REALTY, LLC - New
 $539,900Active4 beds 3 baths1,649 sq. ft.
$539,900Active4 beds 3 baths1,649 sq. ft.426 NE 16th Street, Ankeny, IA 50021
MLS# 733240Listed by: CENTURY 21 SIGNATURE - Open Sun, 1 to 3pmNew
 $339,900Active4 beds 3 baths1,506 sq. ft.
$339,900Active4 beds 3 baths1,506 sq. ft.1601 NW Driftwood Drive, Ankeny, IA 50023
MLS# 733200Listed by: WEICHERT, REALTORS - 515 AGENCY - New
 $210,000Active2 beds 1 baths912 sq. ft.
$210,000Active2 beds 1 baths912 sq. ft.210 SW Des Moines Street, Ankeny, IA 50023
MLS# 733143Listed by: WEICHERT, REALTORS - 515 AGENCY - New
 $260,000Active2 beds 2 baths1,324 sq. ft.
$260,000Active2 beds 2 baths1,324 sq. ft.1121 SE Birch Lane, Ankeny, IA 50021
MLS# 733136Listed by: RE/MAX PRECISION - New
 $499,900Active4 beds 3 baths2,044 sq. ft.
$499,900Active4 beds 3 baths2,044 sq. ft.202 SW Prairie Trail Parkway, Ankeny, IA 50023
MLS# 733142Listed by: RE/MAX CONCEPTS - New
 $242,500Active2 beds 2 baths1,456 sq. ft.
$242,500Active2 beds 2 baths1,456 sq. ft.3706 NE Cottonwood Lane, Ankeny, IA 50021
MLS# 733145Listed by: LPT REALTY, LLC  $260,000Pending3 beds 1 baths1,110 sq. ft.
$260,000Pending3 beds 1 baths1,110 sq. ft.605 SE Sherman Drive, Ankeny, IA 50021
MLS# 733135Listed by: WEICHERT, REALTORS - 515 AGENCY- New
 $375,000Active3 beds 3 baths1,808 sq. ft.
$375,000Active3 beds 3 baths1,808 sq. ft.804 NW Reinhart Drive, Ankeny, IA 50023
MLS# 733117Listed by: RE/MAX PRECISION - New
 $314,990Active4 beds 3 baths1,262 sq. ft.
$314,990Active4 beds 3 baths1,262 sq. ft.313 SE 30th Street, Ankeny, IA 50021
MLS# 733108Listed by: REAL BROKER, LLC
