1401 NW Cedarwood Drive, Ankeny, IA 50023
Local realty services provided by:Better Homes and Gardens Real Estate Innovations
1401 NW Cedarwood Drive,Ankeny, IA 50023
$459,900
- 4 Beds
- 4 Baths
- 2,290 sq. ft.
- Single family
- Active
Listed by: dianna elder, elder, parker
Office: realty one group impact
MLS#:730604
Source:IA_DMAAR
Price summary
- Price:$459,900
- Price per sq. ft.:$200.83
About this home
Welcome home to this charming 4-bedroom, 4-bath property in a quiet Ankeny neighborhood, just steps from Westwood Elementary and Centennial High School. Situated on a spacious corner lot, this home offers abundant family living space. The main level features a large 16'x20' family room with a gas fireplace and built-ins, a bright kitchen with painted cabinets and granite countertops, an eat-in area, and a formal dining room. A front sitting room and main-floor laundry complete the space. Upstairs are four generously sized bedrooms, including a primary suite with an updated tile shower and walk-in closet. The second full bath also features a tile shower/bath combo. The lower level includes
a flexible workout area with cushioned flooring and space for a family room or office, plus a ¾ bath. Outside, enjoy the covered deck and newly added outdoor kitchen and patio—ideal for entertaining. This home has everything you need and more, in a prime location near excellent schools. NO HOA
Contact an agent
Home facts
- Year built:1995
- Listing ID #:730604
- Added:53 day(s) ago
- Updated:January 10, 2026 at 04:15 PM
Rooms and interior
- Bedrooms:4
- Total bathrooms:4
- Full bathrooms:1
- Half bathrooms:1
- Living area:2,290 sq. ft.
Heating and cooling
- Cooling:Central Air
- Heating:Forced Air, Gas, Natural Gas
Structure and exterior
- Roof:Asphalt, Shingle
- Year built:1995
- Building area:2,290 sq. ft.
- Lot area:0.28 Acres
Utilities
- Water:Public
- Sewer:Public Sewer
Finances and disclosures
- Price:$459,900
- Price per sq. ft.:$200.83
- Tax amount:$6,214 (2024)
New listings near 1401 NW Cedarwood Drive
- New
 $174,000Active2 beds 2 baths1,260 sq. ft.
$174,000Active2 beds 2 baths1,260 sq. ft.1505 SE Delaware Avenue #2, Ankeny, IA 50021
MLS# 732643Listed by: SPIRE REAL ESTATE - New
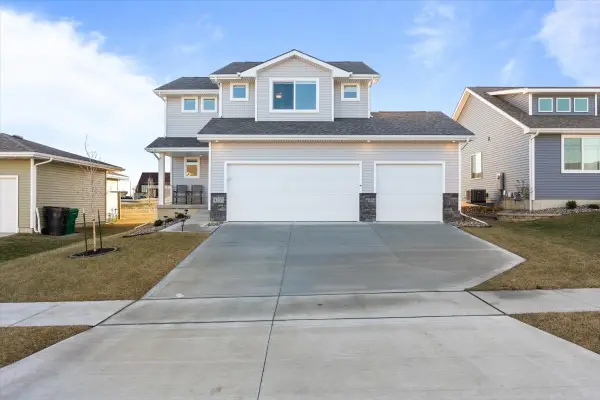 $375,000Active4 beds 3 baths1,470 sq. ft.
$375,000Active4 beds 3 baths1,470 sq. ft.4207 NW 12th Street, Ankeny, IA 50023
MLS# 732404Listed by: LPT REALTY, LLC - New
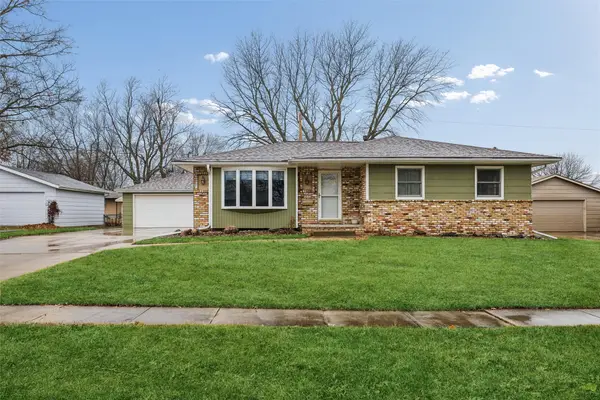 $276,000Active4 beds 3 baths1,116 sq. ft.
$276,000Active4 beds 3 baths1,116 sq. ft.818 SE Cortina Drive, Ankeny, IA 50021
MLS# 732628Listed by: RE/MAX CONCEPTS - New
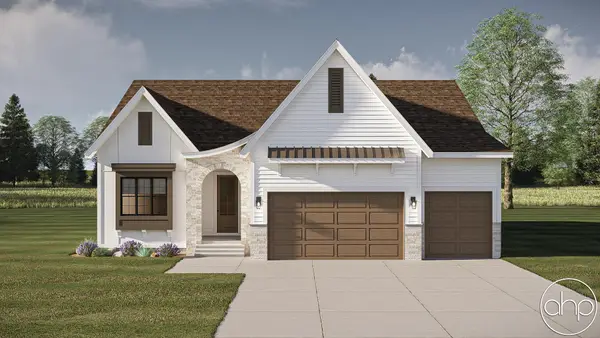 $729,900Active5 beds 3 baths1,819 sq. ft.
$729,900Active5 beds 3 baths1,819 sq. ft.3207 SE Elkwood Court, Ankeny, IA 50021
MLS# 732189Listed by: HUBBELL HOMES OF IOWA, LLC - New
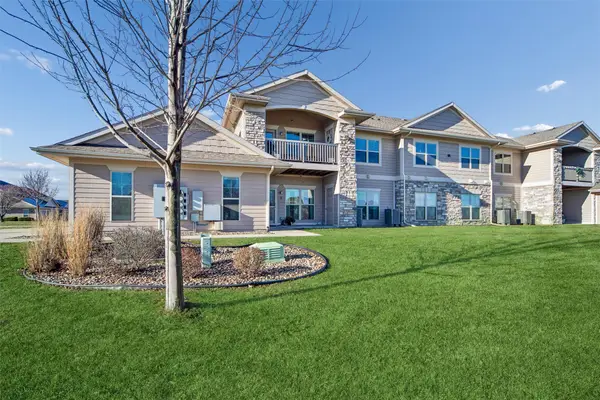 $200,000Active2 beds 2 baths1,168 sq. ft.
$200,000Active2 beds 2 baths1,168 sq. ft.2407 NE Oak Drive #4, Ankeny, IA 50021
MLS# 732559Listed by: LPT REALTY, LLC - New
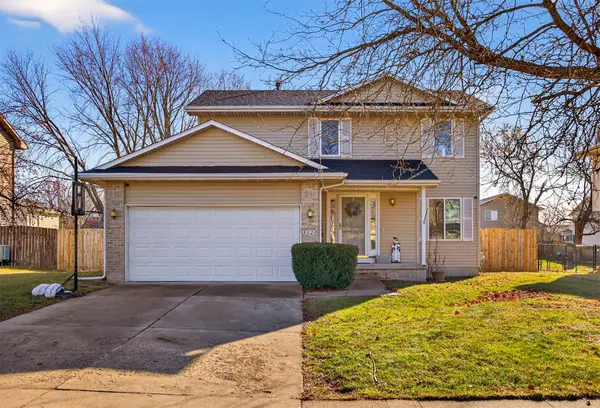 $325,000Active3 beds 3 baths1,413 sq. ft.
$325,000Active3 beds 3 baths1,413 sq. ft.3123 SE Honeysuckle Court, Ankeny, IA 50021
MLS# 732492Listed by: LPT REALTY, LLC - New
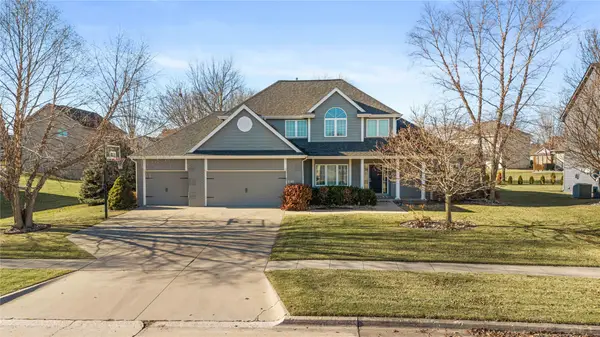 $599,900Active5 beds 4 baths2,462 sq. ft.
$599,900Active5 beds 4 baths2,462 sq. ft.2710 NE Innsbruck Drive, Ankeny, IA 50021
MLS# 732571Listed by: RE/MAX PRECISION - New
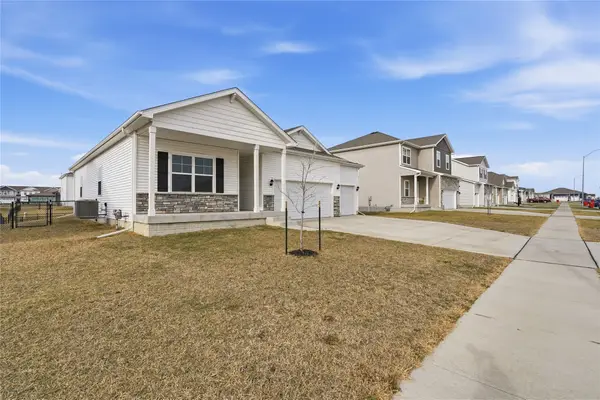 $389,900Active4 beds 3 baths1,677 sq. ft.
$389,900Active4 beds 3 baths1,677 sq. ft.3106 NW Westwood Street, Ankeny, IA 50023
MLS# 732567Listed by: EPIQUE REALTY - New
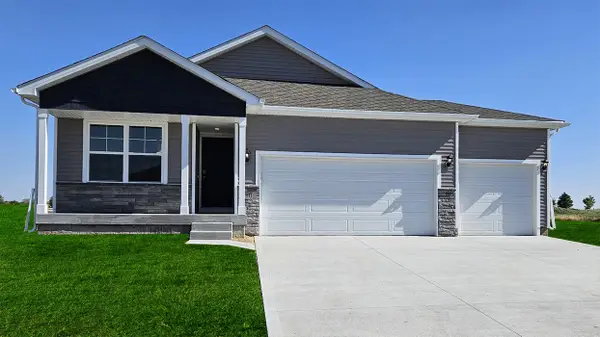 $399,990Active5 beds 3 baths1,606 sq. ft.
$399,990Active5 beds 3 baths1,606 sq. ft.4210 NE 12th Street, Ankeny, IA 50021
MLS# 732558Listed by: DRH REALTY OF IOWA, LLC - New
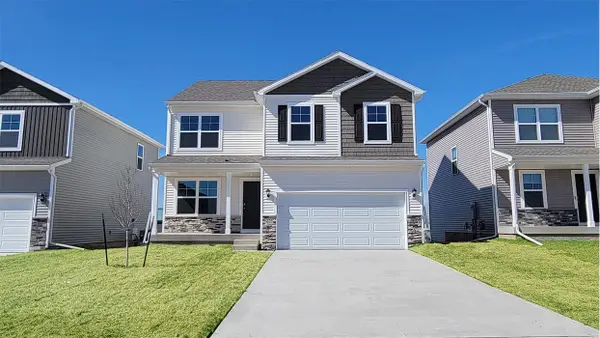 $354,990Active4 beds 3 baths2,053 sq. ft.
$354,990Active4 beds 3 baths2,053 sq. ft.4115 NE 12th Street, Ankeny, IA 50021
MLS# 732557Listed by: DRH REALTY OF IOWA, LLC
