1404 NW Arbor Drive, Ankeny, IA 50023
Local realty services provided by:Better Homes and Gardens Real Estate Innovations
1404 NW Arbor Drive,Ankeny, IA 50023
$545,000
- 4 Beds
- 3 Baths
- 1,700 sq. ft.
- Single family
- Pending
Listed by: joann dorenkamp
Office: lpt realty, llc.
MLS#:732998
Source:IA_DMAAR
Price summary
- Price:$545,000
- Price per sq. ft.:$320.59
- Monthly HOA dues:$22.92
About this home
Enjoy comfort and privacy in this 4 bedroom, 3 bath walkout ranch with no homes behind! Features include a covered deck, fenced -in yard, and an oversized 3 car garage which is perfect for extra storage or a workshop. This great Gardner Homes resale plan features 2 bedrooms up and 2 down. The open floor plan with the big windows gives you so much natural light. The kitchen features a large island, beautiful countertops, backsplash and a walk in pantry! The kitchen overlooks the great room with the beautiful fireplace and great space. The bedrooms are very large and offer nice storage with the big closets. Head downstairs to the finished walkout level where you will find a sit up bar, fireplace, nice sized family room and great storage. Enjoy the outside with the fenced in yard and no homes behind. This home is truly beautifiul and great quality that Gardner Homes always feature. The oversized third stall garage is a dream! Set up your appointment today!
Contact an agent
Home facts
- Year built:2021
- Listing ID #:732998
- Added:104 day(s) ago
- Updated:February 10, 2026 at 08:36 AM
Rooms and interior
- Bedrooms:4
- Total bathrooms:3
- Full bathrooms:3
- Living area:1,700 sq. ft.
Heating and cooling
- Cooling:Central Air
- Heating:Forced Air, Gas, Natural Gas
Structure and exterior
- Roof:Asphalt, Shingle
- Year built:2021
- Building area:1,700 sq. ft.
- Lot area:0.25 Acres
Utilities
- Water:Public
- Sewer:Public Sewer
Finances and disclosures
- Price:$545,000
- Price per sq. ft.:$320.59
- Tax amount:$9,495
New listings near 1404 NW Arbor Drive
- Open Sat, 12 to 2pmNew
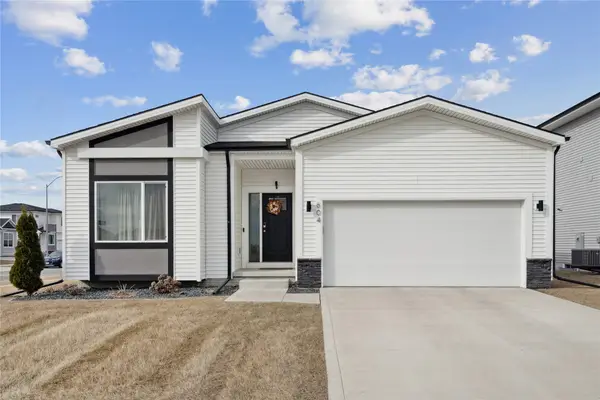 $345,000Active3 beds 2 baths1,464 sq. ft.
$345,000Active3 beds 2 baths1,464 sq. ft.604 NE Pearl Drive, Ankeny, IA 50021
MLS# 734182Listed by: CENTURY 21 SIGNATURE - New
 $219,900Active3 beds 3 baths1,380 sq. ft.
$219,900Active3 beds 3 baths1,380 sq. ft.1054 NE 56th Street, Ankeny, IA 50021
MLS# 734216Listed by: IOWA REALTY MILLS CROSSING - New
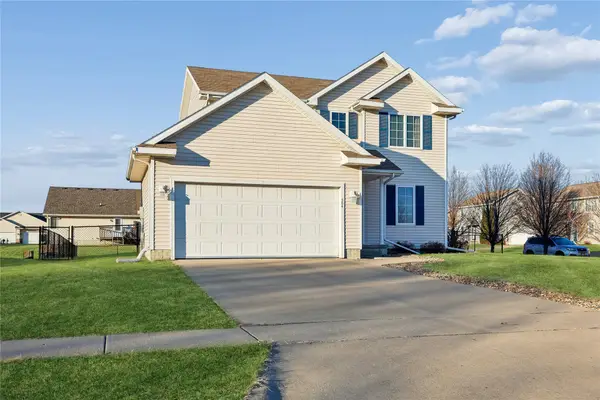 $324,900Active3 beds 3 baths1,405 sq. ft.
$324,900Active3 beds 3 baths1,405 sq. ft.504 SW 48th Street, Ankeny, IA 50023
MLS# 734235Listed by: WEICHERT, MILLER & CLARK - Open Sun, 1 to 4pmNew
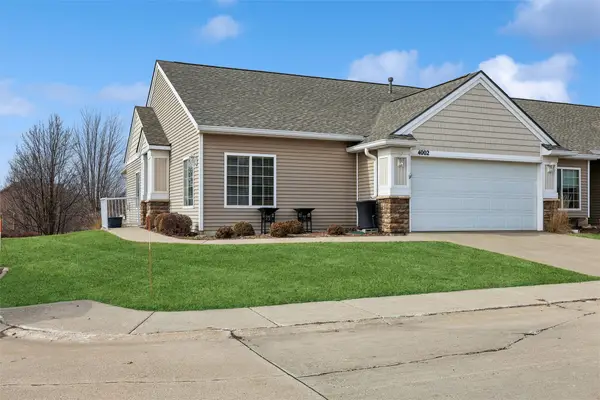 $325,000Active3 beds 3 baths1,436 sq. ft.
$325,000Active3 beds 3 baths1,436 sq. ft.4002 NE Tulip Lane, Ankeny, IA 50021
MLS# 734170Listed by: LPT REALTY, LLC - New
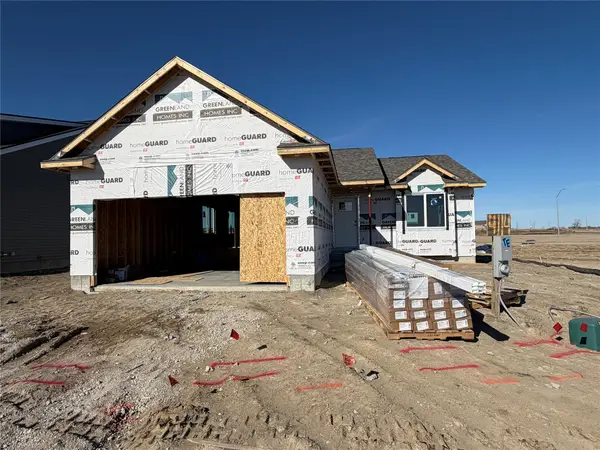 $332,500Active3 beds 2 baths1,300 sq. ft.
$332,500Active3 beds 2 baths1,300 sq. ft.4114 NW 17th Court, Ankeny, IA 50023
MLS# 734212Listed by: RE/MAX CONCEPTS - Open Sat, 1 to 3pmNew
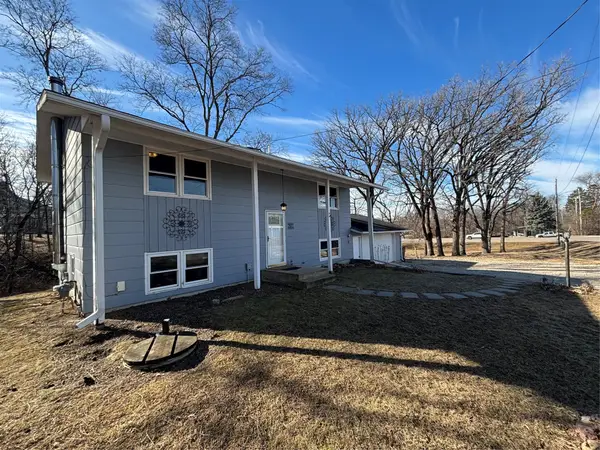 $275,000Active4 beds 1 baths864 sq. ft.
$275,000Active4 beds 1 baths864 sq. ft.2943 SW 3rd Street, Ankeny, IA 50023
MLS# 734208Listed by: RE/MAX REVOLUTION - New
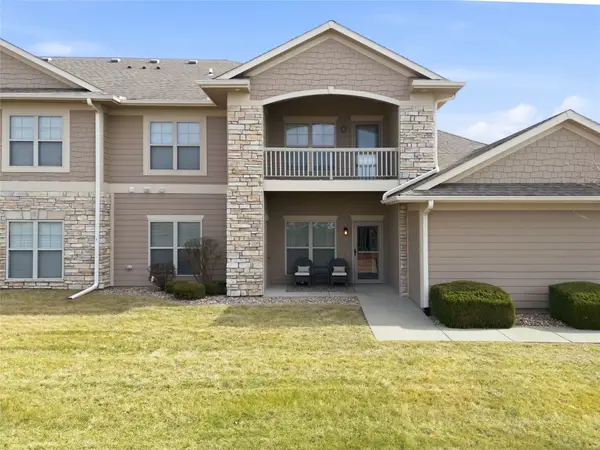 $210,000Active2 beds 2 baths1,126 sq. ft.
$210,000Active2 beds 2 baths1,126 sq. ft.2602 NE Oak Drive #5, Ankeny, IA 50021
MLS# 734189Listed by: REAL BROKER, LLC - New
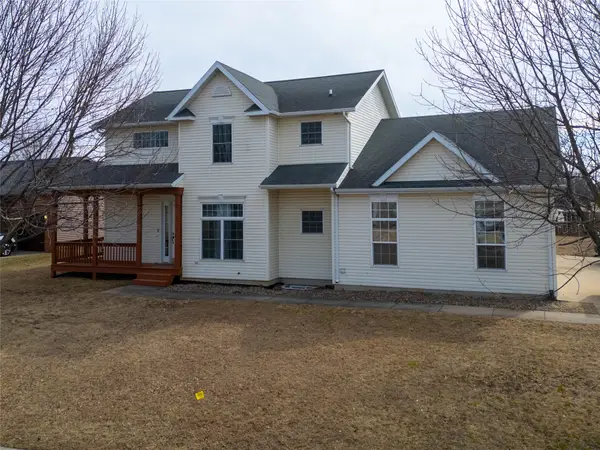 $385,000Active4 beds 3 baths1,942 sq. ft.
$385,000Active4 beds 3 baths1,942 sq. ft.3317 SW 26th Street, Ankeny, IA 50023
MLS# 734193Listed by: REAL BROKER, LLC - New
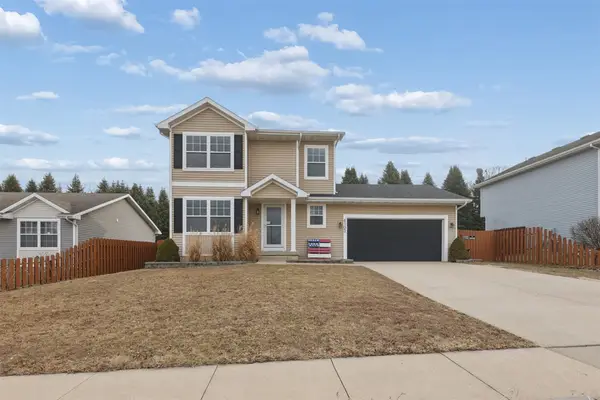 $329,000Active3 beds 3 baths1,496 sq. ft.
$329,000Active3 beds 3 baths1,496 sq. ft.4103 SW Westview Drive, Ankeny, IA 50023
MLS# 734179Listed by: KELLER WILLIAMS REALTY GDM - New
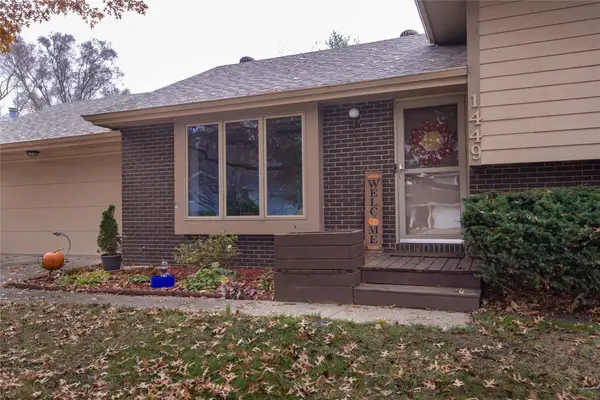 $320,000Active3 beds 3 baths1,194 sq. ft.
$320,000Active3 beds 3 baths1,194 sq. ft.1449 NW 71st Place, Ankeny, IA 50023
MLS# 734162Listed by: RE/MAX CONCEPTS

