1501 NW 32nd Street, Ankeny, IA 50023
Local realty services provided by:Better Homes and Gardens Real Estate Innovations
Listed by: abby conley, colin panzi
Office: lpt realty, llc.
MLS#:729538
Source:IA_DMAAR
Price summary
- Price:$389,000
- Price per sq. ft.:$277.86
- Monthly HOA dues:$12.5
About this home
Welcome home to Aspen Ridge! This stylish ranch-style twin home offers the perfect mix of modern design, everyday convenience, and comfortable living—all in one of Ankeny’s most desirable locations. Step inside and you’ll love the bright, open layout featuring 4 bedrooms, 3 bathrooms, and a fully finished walk-out lower level. The main floor is designed to impress with LVP flooring throughout and a cozy center fireplace overlooking the pond. The kitchen stands out with soft-close white cabinetry, a spacious island, and a corner pantry—the perfect combination of style and function. Just off the kitchen, the mudroom with built-in lockers and a dedicated laundry area keeps daily life running smoothly. The primary suite feels like a private retreat, featuring a tray ceiling detail, designer accent wall, dual sinks, glass shower door, and a generous walk-in closet. The second bedroom and full bathroom complete the main level. Downstairs, the walk-out lower level expands your living space with a large family room, rec room and wet bar, two additional bedrooms, a full bath, and plenty of storage. Additional highlights include custom window blinds throughout, black exterior windows, and welcoming front porch charm that enhances the home’s curb appeal. Don’t miss this move-in-ready gem in Aspen Ridge—where comfort, style, and location come together beautifully.
Contact an agent
Home facts
- Year built:2020
- Listing ID #:729538
- Added:97 day(s) ago
- Updated:February 10, 2026 at 08:36 AM
Rooms and interior
- Bedrooms:4
- Total bathrooms:3
- Full bathrooms:3
- Living area:1,400 sq. ft.
Heating and cooling
- Cooling:Central Air
- Heating:Forced Air, Gas, Natural Gas
Structure and exterior
- Roof:Asphalt, Shingle
- Year built:2020
- Building area:1,400 sq. ft.
- Lot area:0.16 Acres
Utilities
- Water:Public
- Sewer:Public Sewer
Finances and disclosures
- Price:$389,000
- Price per sq. ft.:$277.86
- Tax amount:$6,179
New listings near 1501 NW 32nd Street
- Open Sat, 12 to 2pmNew
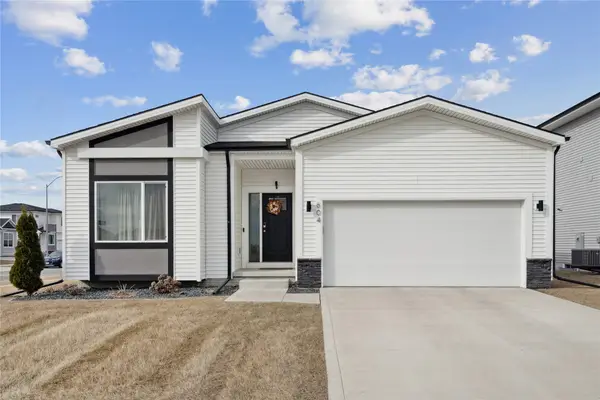 $345,000Active3 beds 2 baths1,464 sq. ft.
$345,000Active3 beds 2 baths1,464 sq. ft.604 NE Pearl Drive, Ankeny, IA 50021
MLS# 734182Listed by: CENTURY 21 SIGNATURE - Open Sun, 1 to 3pmNew
 $219,900Active3 beds 3 baths1,380 sq. ft.
$219,900Active3 beds 3 baths1,380 sq. ft.1054 NE 56th Street, Ankeny, IA 50021
MLS# 734216Listed by: IOWA REALTY MILLS CROSSING - New
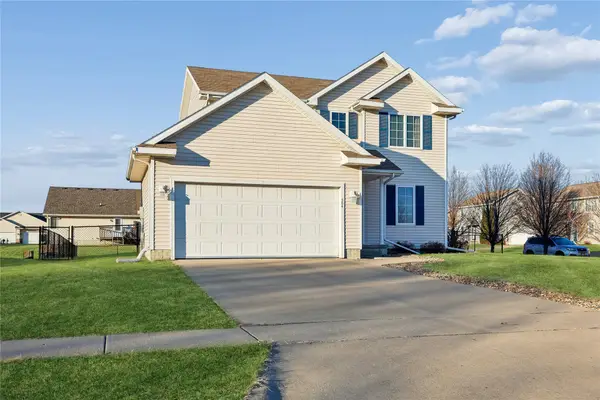 $324,900Active3 beds 3 baths1,405 sq. ft.
$324,900Active3 beds 3 baths1,405 sq. ft.504 SW 48th Street, Ankeny, IA 50023
MLS# 734235Listed by: WEICHERT, MILLER & CLARK - Open Sun, 1 to 4pmNew
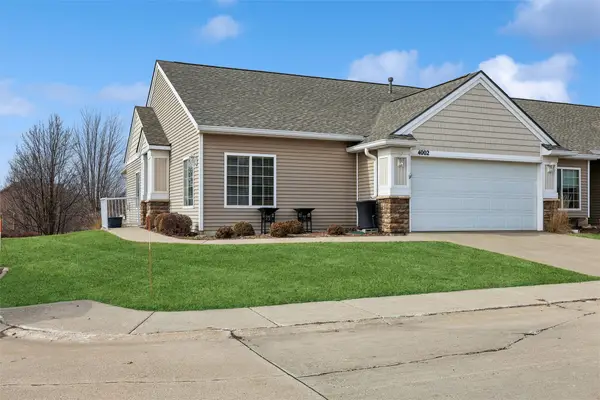 $325,000Active3 beds 3 baths1,436 sq. ft.
$325,000Active3 beds 3 baths1,436 sq. ft.4002 NE Tulip Lane, Ankeny, IA 50021
MLS# 734170Listed by: LPT REALTY, LLC - New
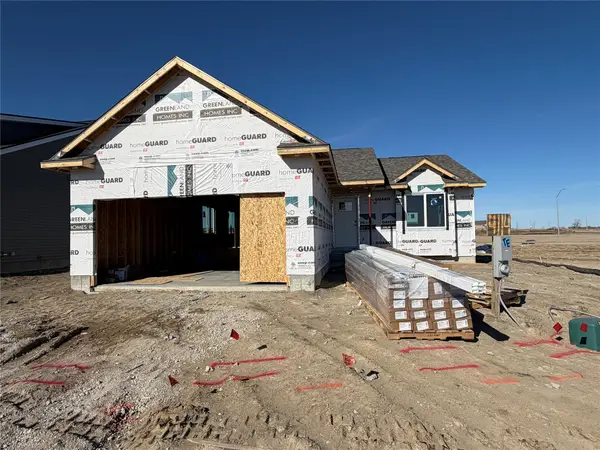 $332,500Active3 beds 2 baths1,300 sq. ft.
$332,500Active3 beds 2 baths1,300 sq. ft.4114 NW 17th Court, Ankeny, IA 50023
MLS# 734212Listed by: RE/MAX CONCEPTS - Open Sat, 1 to 3pmNew
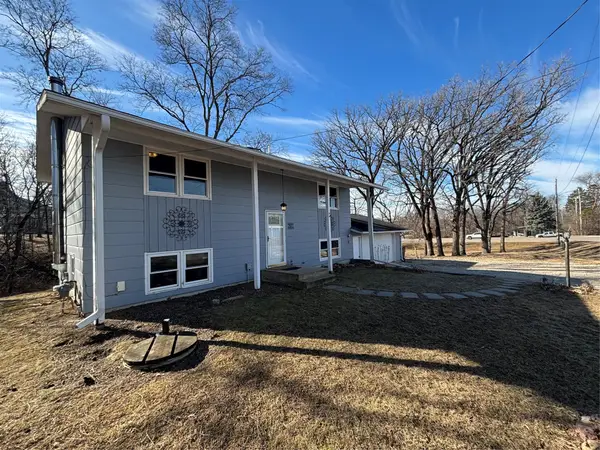 $275,000Active4 beds 1 baths864 sq. ft.
$275,000Active4 beds 1 baths864 sq. ft.2943 SW 3rd Street, Ankeny, IA 50023
MLS# 734208Listed by: RE/MAX REVOLUTION - New
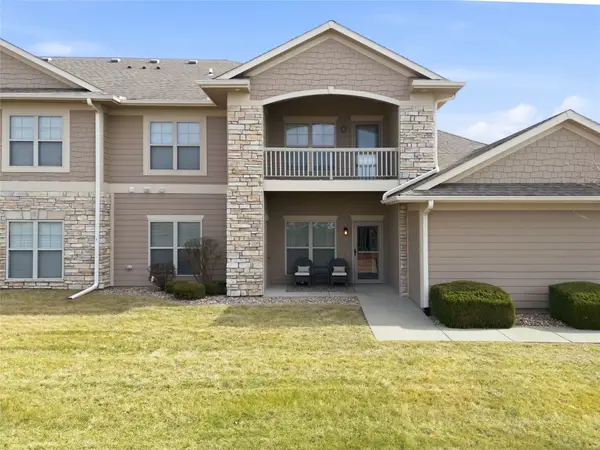 $210,000Active2 beds 2 baths1,126 sq. ft.
$210,000Active2 beds 2 baths1,126 sq. ft.2602 NE Oak Drive #5, Ankeny, IA 50021
MLS# 734189Listed by: REAL BROKER, LLC - New
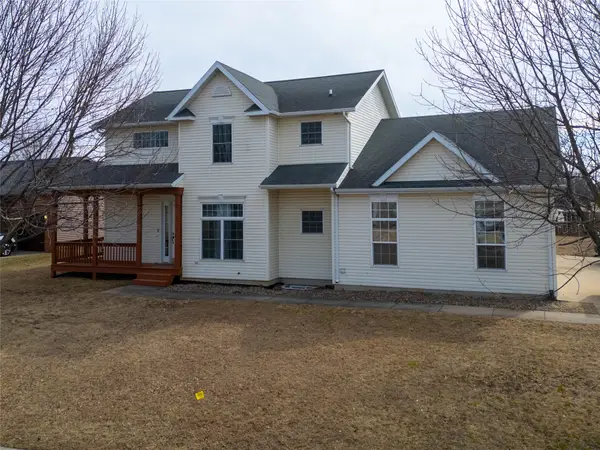 $385,000Active4 beds 3 baths1,942 sq. ft.
$385,000Active4 beds 3 baths1,942 sq. ft.3317 SW 26th Street, Ankeny, IA 50023
MLS# 734193Listed by: REAL BROKER, LLC - New
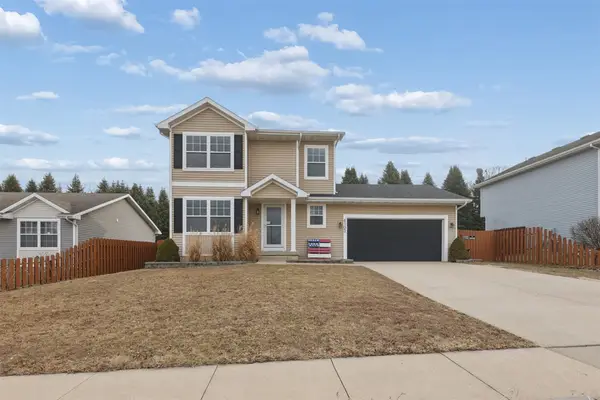 $329,000Active3 beds 3 baths1,496 sq. ft.
$329,000Active3 beds 3 baths1,496 sq. ft.4103 SW Westview Drive, Ankeny, IA 50023
MLS# 734179Listed by: KELLER WILLIAMS REALTY GDM - New
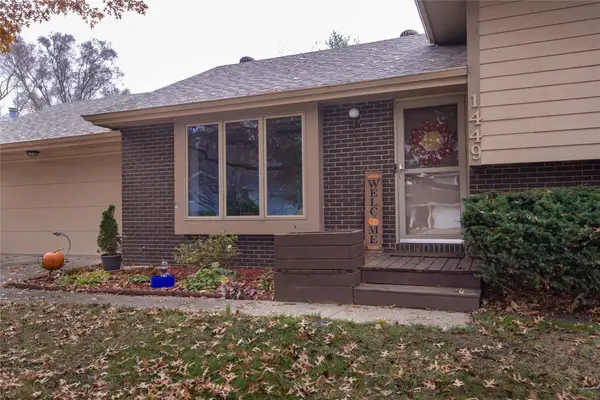 $320,000Active3 beds 3 baths1,194 sq. ft.
$320,000Active3 beds 3 baths1,194 sq. ft.1449 NW 71st Place, Ankeny, IA 50023
MLS# 734162Listed by: RE/MAX CONCEPTS

