1517 SW Franklin Drive, Ankeny, IA 50023
Local realty services provided by:Better Homes and Gardens Real Estate Innovations
1517 SW Franklin Drive,Ankeny, IA 50023
$499,000
- 5 Beds
- 4 Baths
- 1,782 sq. ft.
- Single family
- Active
Listed by: taylor voitel, chase vanloon
Office: lpt realty, llc.
MLS#:726900
Source:IA_DMAAR
Price summary
- Price:$499,000
- Price per sq. ft.:$280.02
- Monthly HOA dues:$12.5
About this home
This beautiful two-story home puts you right at the center of Ankeny’s thriving Prairie Trail community. Just half a mile from The District at Prairie Trail, you’ll enjoy easy access to shopping, local restaurants, coffee, ice cream, the Kirkendall Public Library—and even a stunning movie theater with an arcade and bowling ally. Whether it’s a quick dinner out, a weekend matinee, or a stop in for a new outfit, everything you love is just minutes away.
Inside, this home is designed for both style and comfort. With five bedrooms and four bathrooms, there’s space for everyone and every occasion. The thoughtful layout flows seamlessly, and the abundant natural light throughout makes each room feel bright and welcoming. From morning coffee in a sunlit kitchen to evenings gathered in the living room, the home’s light-filled atmosphere creates a sense of warmth and ease.
Outdoors, the story continues. The home backs to a large greenspace, offering a combination of views and breathing room. The newly fenced backyard is ready for kids, pets, and entertaining, while the irrigation system keeps your lawn lush with minimal effort. It’s a backyard that feels as functional as it is inviting.
With its unbeatable location, open and airy design, and a balance of indoor comfort and outdoor space, this move-in ready home is more than just a place to live—it’s the perfect setting for your next chapter in Prairie Trail.
Contact an agent
Home facts
- Year built:2021
- Listing ID #:726900
- Added:113 day(s) ago
- Updated:January 01, 2026 at 04:13 PM
Rooms and interior
- Bedrooms:5
- Total bathrooms:4
- Full bathrooms:3
- Half bathrooms:1
- Living area:1,782 sq. ft.
Heating and cooling
- Cooling:Central Air
- Heating:Forced Air, Gas, Natural Gas
Structure and exterior
- Roof:Asphalt, Shingle
- Year built:2021
- Building area:1,782 sq. ft.
- Lot area:0.2 Acres
Utilities
- Water:Public
- Sewer:Public Sewer
Finances and disclosures
- Price:$499,000
- Price per sq. ft.:$280.02
- Tax amount:$8,290
New listings near 1517 SW Franklin Drive
- New
 $330,000Active3 beds 2 baths1,540 sq. ft.
$330,000Active3 beds 2 baths1,540 sq. ft.2513 NW 4th Street, Ankeny, IA 50023
MLS# 732991Listed by: CENTURY 21 SIGNATURE - New
 $460,000Active5 beds 3 baths1,568 sq. ft.
$460,000Active5 beds 3 baths1,568 sq. ft.1203 NW Boulder Point Place, Ankeny, IA 50023
MLS# 733000Listed by: RE/MAX CONCEPTS - New
 $385,000Active4 beds 4 baths1,799 sq. ft.
$385,000Active4 beds 4 baths1,799 sq. ft.1204 NW 26th Street, Ankeny, IA 50023
MLS# 732951Listed by: RE/MAX CONCEPTS - New
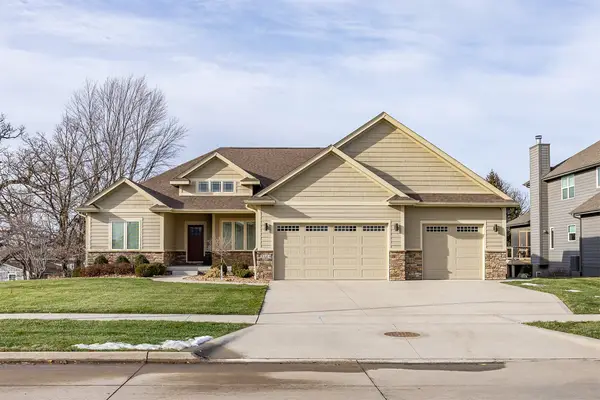 $950,000Active5 beds 4 baths2,092 sq. ft.
$950,000Active5 beds 4 baths2,092 sq. ft.1104 NW Cypress Avenue, Ankeny, IA 50023
MLS# 732881Listed by: SPIRE REAL ESTATE - Open Sun, 1 to 3pmNew
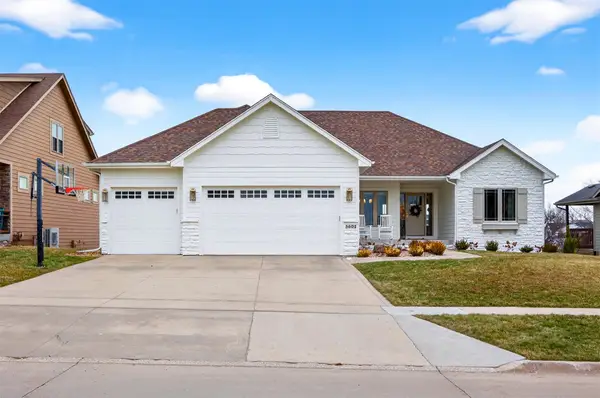 $550,000Active4 beds 3 baths1,750 sq. ft.
$550,000Active4 beds 3 baths1,750 sq. ft.5601 NE Hillcrest Drive, Ankeny, IA 50021
MLS# 732683Listed by: LPT REALTY, LLC - Open Sun, 1 to 3pmNew
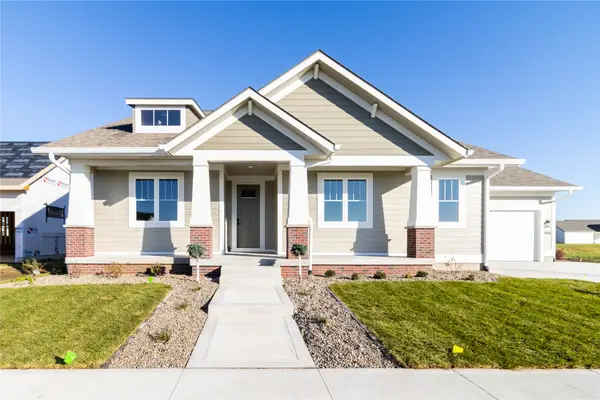 $679,900Active5 beds 4 baths1,812 sq. ft.
$679,900Active5 beds 4 baths1,812 sq. ft.408 SW 18th Street, Ankeny, IA 50023
MLS# 732808Listed by: EXP REALTY, LLC - New
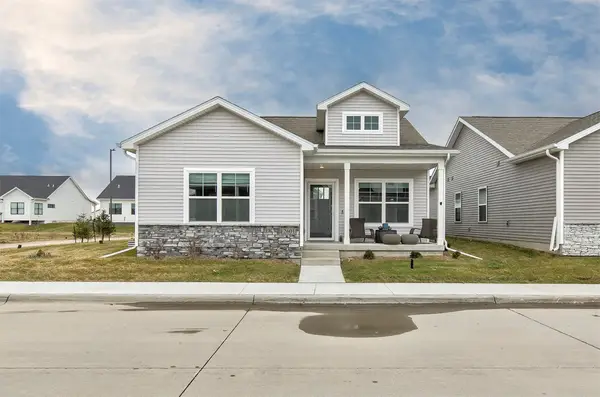 $285,000Active2 beds 2 baths1,217 sq. ft.
$285,000Active2 beds 2 baths1,217 sq. ft.2601 NW 30th Lane, Ankeny, IA 50023
MLS# 732700Listed by: CENTURY 21 SIGNATURE - Open Sun, 12 to 2pmNew
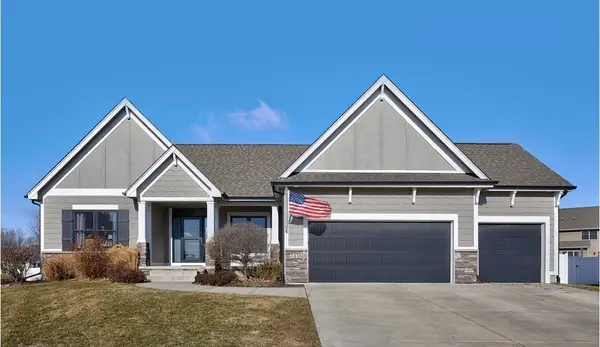 $575,000Active4 beds 3 baths1,679 sq. ft.
$575,000Active4 beds 3 baths1,679 sq. ft.4416 SW 5th Street, Ankeny, IA 50023
MLS# 732828Listed by: WEICHERT, REALTORS - 515 AGENCY - New
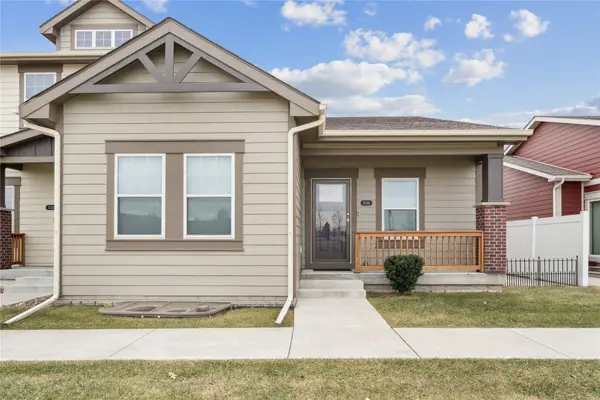 $328,000Active3 beds 3 baths1,276 sq. ft.
$328,000Active3 beds 3 baths1,276 sq. ft.536 SW Heritage Lane, Ankeny, IA 50023
MLS# 732839Listed by: GILLUM GROUP REAL ESTATE LLC - New
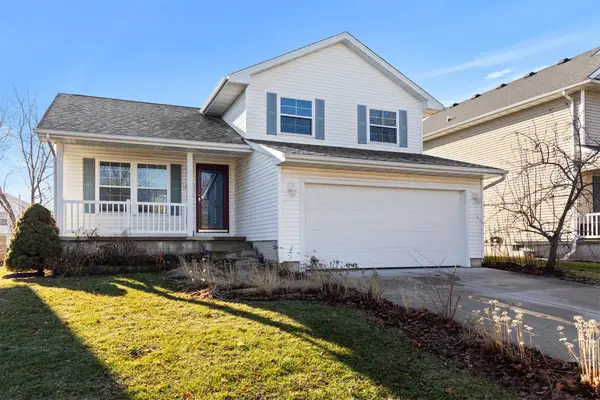 $291,000Active3 beds 3 baths1,464 sq. ft.
$291,000Active3 beds 3 baths1,464 sq. ft.2813 SW Tradition Circle, Ankeny, IA 50023
MLS# 732614Listed by: SPIRE REAL ESTATE
