1521 SW Westview Drive, Ankeny, IA 50023
Local realty services provided by:Better Homes and Gardens Real Estate Innovations
1521 SW Westview Drive,Ankeny, IA 50023
$715,000
- 5 Beds
- 5 Baths
- 2,840 sq. ft.
- Single family
- Pending
Listed by: sarah pesek
Office: bhhs first realty westown
MLS#:724067
Source:IA_DMAAR
Price summary
- Price:$715,000
- Price per sq. ft.:$251.76
- Monthly HOA dues:$9.58
About this home
So much more than meets the eye in this beautiful 5BR, 5BA, 2 office home with OVER 4,000 sqft of finish in the heart of Prairie Trail. Great layout includes a beautiful kitchen with a professionally designed walk-in pantry, dining area, main floor office, and living room opening to a private deck and patio area. The primary suite has a huge tiled shower and one of the largest and best fitted closets you will find! Each bedroom has access to a dedicated bathroom. Basement was professionally finished in 2023 and adds a 5th BR, 2nd office, family room with a wet bar, bathroom and bonus room. The attached 3 car garage was improved in the last 2 years with a heater, custom flooring and a utility sink. Outside enjoy the new landscaping, irrigation, deck, covered patio, garden space, a playset & fenced yard. Walkable to schools, parks, or The District for shopping, dining, library, movie theatre, local concerts, and more!
Contact an agent
Home facts
- Year built:2016
- Listing ID #:724067
- Added:184 day(s) ago
- Updated:February 10, 2026 at 10:49 PM
Rooms and interior
- Bedrooms:5
- Total bathrooms:5
- Full bathrooms:2
- Half bathrooms:1
- Living area:2,840 sq. ft.
Heating and cooling
- Cooling:Central Air
- Heating:Forced Air, Gas, Natural Gas
Structure and exterior
- Roof:Asphalt, Shingle
- Year built:2016
- Building area:2,840 sq. ft.
- Lot area:0.28 Acres
Utilities
- Water:Public
- Sewer:Public Sewer
Finances and disclosures
- Price:$715,000
- Price per sq. ft.:$251.76
- Tax amount:$11,406
New listings near 1521 SW Westview Drive
- Open Sat, 12 to 2pmNew
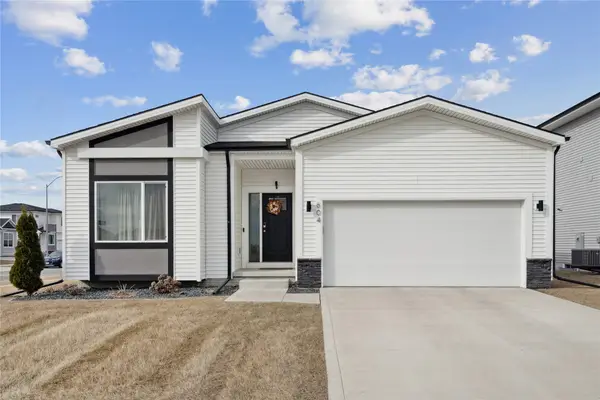 $345,000Active3 beds 2 baths1,464 sq. ft.
$345,000Active3 beds 2 baths1,464 sq. ft.604 NE Pearl Drive, Ankeny, IA 50021
MLS# 734182Listed by: CENTURY 21 SIGNATURE - New
 $219,900Active3 beds 3 baths1,380 sq. ft.
$219,900Active3 beds 3 baths1,380 sq. ft.1054 NE 56th Street, Ankeny, IA 50021
MLS# 734216Listed by: IOWA REALTY MILLS CROSSING - New
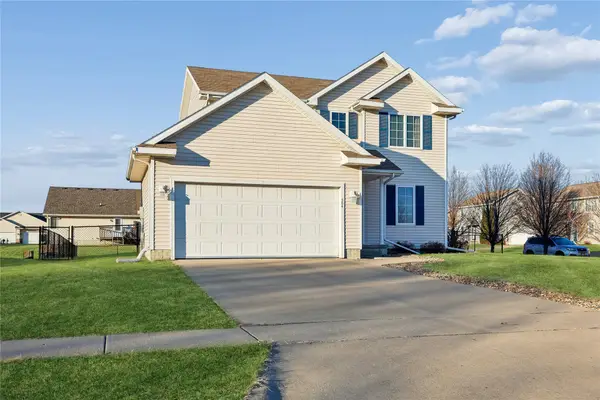 $324,900Active3 beds 3 baths1,405 sq. ft.
$324,900Active3 beds 3 baths1,405 sq. ft.504 SW 48th Street, Ankeny, IA 50023
MLS# 734235Listed by: WEICHERT, MILLER & CLARK - Open Sun, 1 to 4pmNew
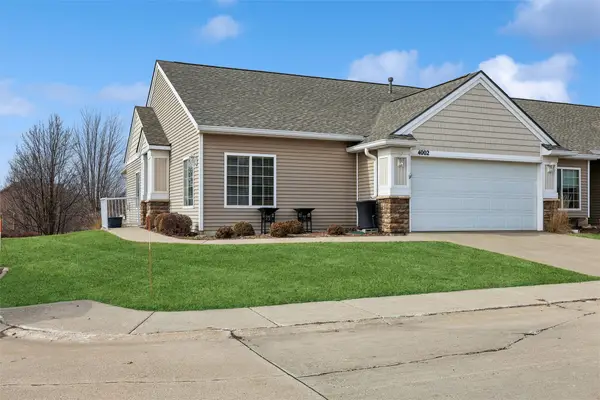 $325,000Active3 beds 3 baths1,436 sq. ft.
$325,000Active3 beds 3 baths1,436 sq. ft.4002 NE Tulip Lane, Ankeny, IA 50021
MLS# 734170Listed by: LPT REALTY, LLC - New
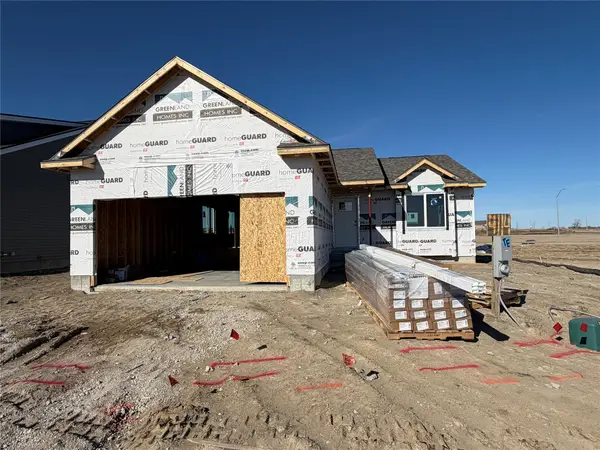 $332,500Active3 beds 2 baths1,300 sq. ft.
$332,500Active3 beds 2 baths1,300 sq. ft.4114 NW 17th Court, Ankeny, IA 50023
MLS# 734212Listed by: RE/MAX CONCEPTS - Open Sat, 1 to 3pmNew
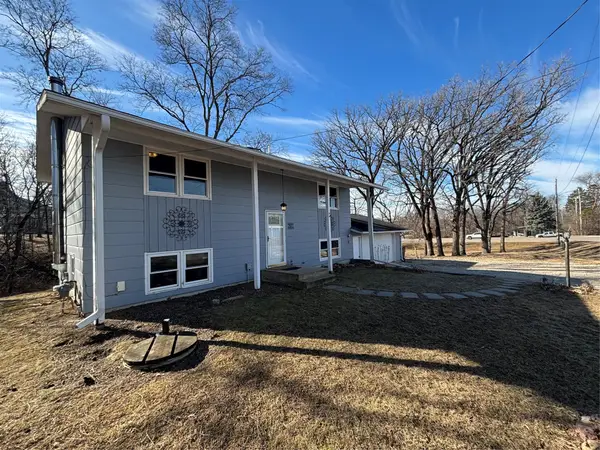 $275,000Active4 beds 1 baths864 sq. ft.
$275,000Active4 beds 1 baths864 sq. ft.2943 SW 3rd Street, Ankeny, IA 50023
MLS# 734208Listed by: RE/MAX REVOLUTION - New
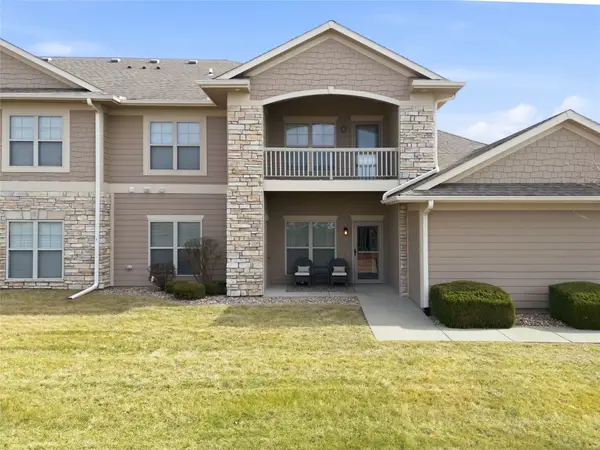 $210,000Active2 beds 2 baths1,126 sq. ft.
$210,000Active2 beds 2 baths1,126 sq. ft.2602 NE Oak Drive #5, Ankeny, IA 50021
MLS# 734189Listed by: REAL BROKER, LLC - New
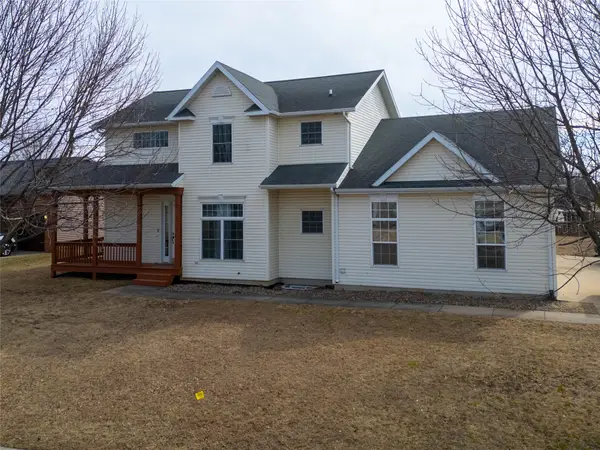 $385,000Active4 beds 3 baths1,942 sq. ft.
$385,000Active4 beds 3 baths1,942 sq. ft.3317 SW 26th Street, Ankeny, IA 50023
MLS# 734193Listed by: REAL BROKER, LLC - New
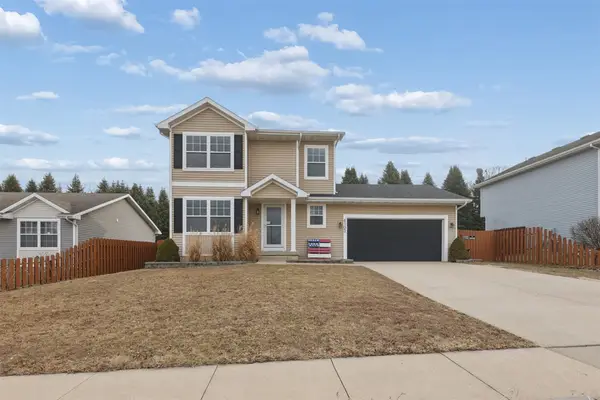 $329,000Active3 beds 3 baths1,496 sq. ft.
$329,000Active3 beds 3 baths1,496 sq. ft.4103 SW Westview Drive, Ankeny, IA 50023
MLS# 734179Listed by: KELLER WILLIAMS REALTY GDM - New
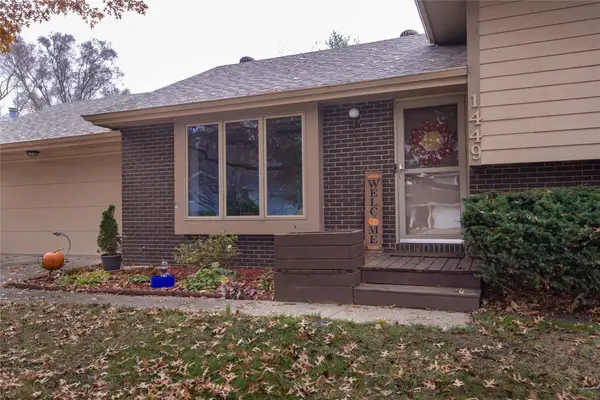 $320,000Active3 beds 3 baths1,194 sq. ft.
$320,000Active3 beds 3 baths1,194 sq. ft.1449 NW 71st Place, Ankeny, IA 50023
MLS# 734162Listed by: RE/MAX CONCEPTS

