1614 NW Benjamin Drive, Ankeny, IA 50023
Local realty services provided by:Better Homes and Gardens Real Estate Innovations
1614 NW Benjamin Drive,Ankeny, IA 50023
$345,000
- 3 Beds
- 2 Baths
- - sq. ft.
- Single family
- Sold
Listed by:cody bilyeu
Office:re/max concepts
MLS#:706306
Source:IA_DMAAR
Sorry, we are unable to map this address
Price summary
- Price:$345,000
- Monthly HOA dues:$16.67
About this home
Tour this home any day of the week from 7 a.m. to 9 p.m. with UTOUR—just show up, scan the QR code, and explore on your own schedule! Welcome to the Hoover II floor plan by Greenland Homes. This newly constructed home features 3 bedrooms, an office, 2 bathrooms, and a spacious 3-car garage. Step inside to an open-concept layout, showcasing a gourmet kitchen with quartz countertops and a cozy living room complete with a fireplace. The primary suite is a true retreat, boasting a luxurious ensuite bathroom and a walk-in closet. This home offers endless potential in the backyard, along with the peace of mind that comes with a 2-Year Builder Warranty. Our Millennial Series (MS) package adds an extra touch of style, featuring exterior stone accents for the garage, painted kitchen cabinets, a trendy backsplash, and a cozy electric fireplace with shiplap surround. The unfinished basement is a blank canvas for your future living area, pre-plumbed for a future bath to customize as you wish. Control your home's security with the touch of a button on your smartphone. Manage the front door lock, thermostat, and exterior lights. Greenland Homes is a locally, 100% employee-owned business, offering a wide range of additional homes in Adel, Altoona, Bondurant, Clive, Granger, Madrid, Norwalk, Van Meter, and Waukee. Be sure to ask about our current builder paid promotions!
Contact an agent
Home facts
- Year built:2024
- Listing ID #:706306
- Added:349 day(s) ago
- Updated:October 06, 2025 at 05:09 PM
Rooms and interior
- Bedrooms:3
- Total bathrooms:2
- Full bathrooms:2
Heating and cooling
- Cooling:Central Air
- Heating:Forced Air, Gas, Natural Gas
Structure and exterior
- Roof:Asphalt, Shingle
- Year built:2024
Utilities
- Water:Public
- Sewer:Public Sewer
Finances and disclosures
- Price:$345,000
- Tax amount:$4
New listings near 1614 NW Benjamin Drive
- New
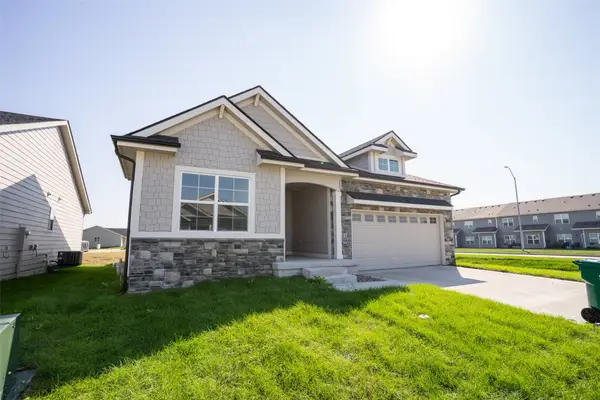 $369,000Active4 beds 3 baths1,509 sq. ft.
$369,000Active4 beds 3 baths1,509 sq. ft.301 NE Meadow Lane, Ankeny, IA 50021
MLS# 727737Listed by: PENNIE CARROLL & ASSOCIATES - New
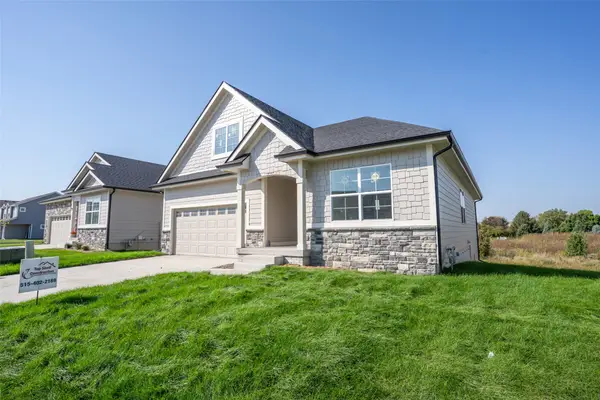 $369,000Active4 beds 3 baths1,509 sq. ft.
$369,000Active4 beds 3 baths1,509 sq. ft.306 NE Meadow Lane, Ankeny, IA 50021
MLS# 727742Listed by: PENNIE CARROLL & ASSOCIATES - New
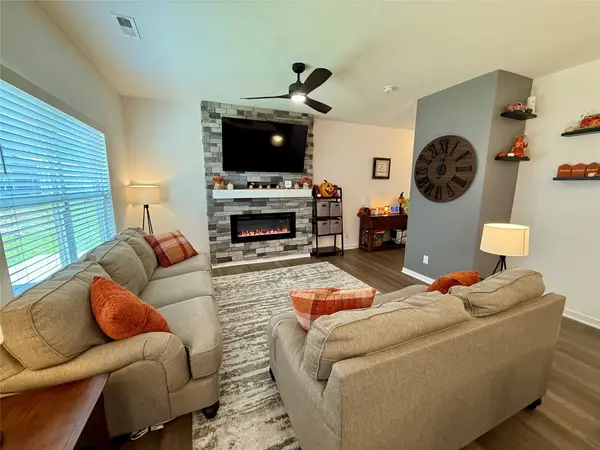 $257,000Active3 beds 3 baths1,611 sq. ft.
$257,000Active3 beds 3 baths1,611 sq. ft.3303 NW Cedarwood Lane, Ankeny, IA 50023
MLS# 727705Listed by: RE/MAX REAL ESTATE CENTER - New
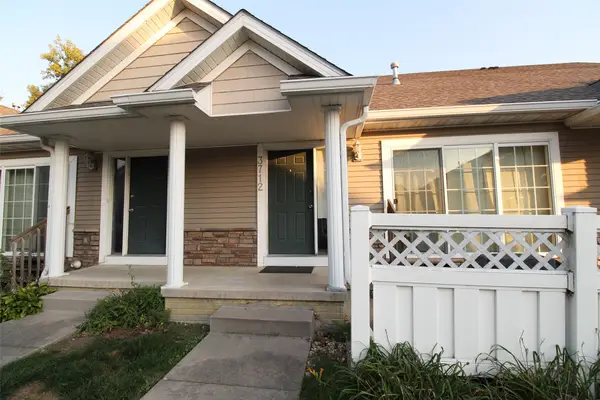 $229,900Active3 beds 3 baths1,166 sq. ft.
$229,900Active3 beds 3 baths1,166 sq. ft.3712 NE Tyler Lane, Ankeny, IA 50021
MLS# 727557Listed by: RE/MAX PARTNERS REALTY - New
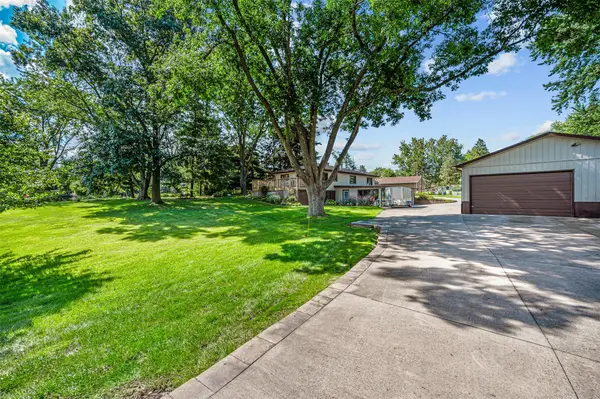 $355,000Active3 beds 2 baths1,337 sq. ft.
$355,000Active3 beds 2 baths1,337 sq. ft.7009 NW 16th Street, Ankeny, IA 50023
MLS# 727668Listed by: RE/MAX REVOLUTION - New
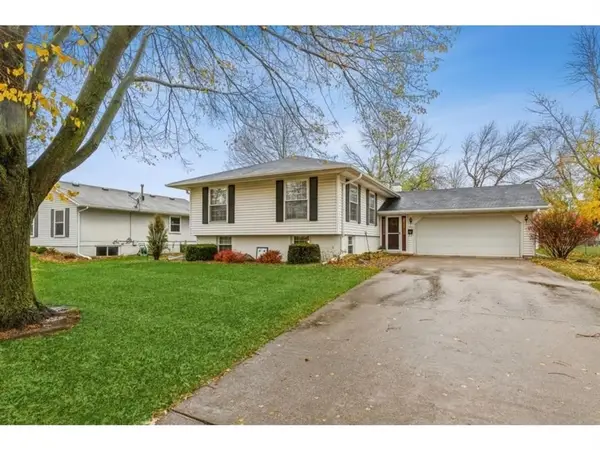 $289,500Active4 beds 2 baths1,066 sq. ft.
$289,500Active4 beds 2 baths1,066 sq. ft.1406 NW Pebble Drive, Ankeny, IA 50023
MLS# 727496Listed by: KELLER WILLIAMS REALTY GDM - New
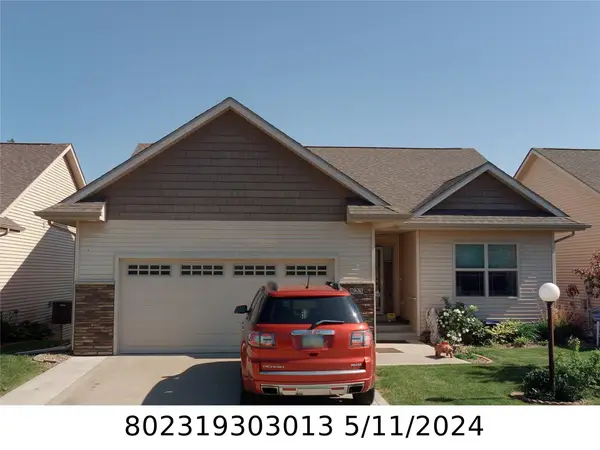 $345,000Active4 beds 3 baths1,343 sq. ft.
$345,000Active4 beds 3 baths1,343 sq. ft.823 SE Delaware Avenue, Ankeny, IA 50021
MLS# 727655Listed by: REALTY ONE GROUP IMPACT - New
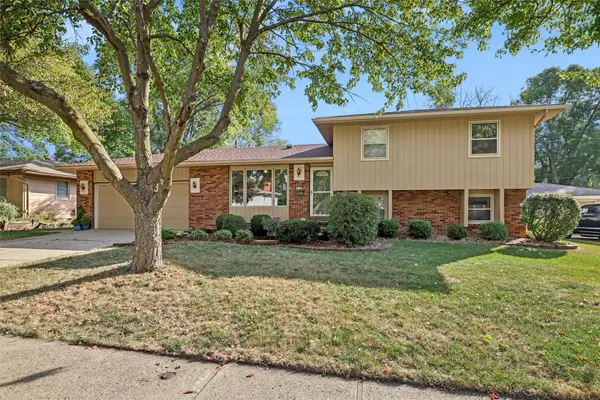 $295,000Active4 beds 2 baths1,426 sq. ft.
$295,000Active4 beds 2 baths1,426 sq. ft.1113 SE Cortina Drive, Ankeny, IA 50021
MLS# 727631Listed by: LPT REALTY, LLC - New
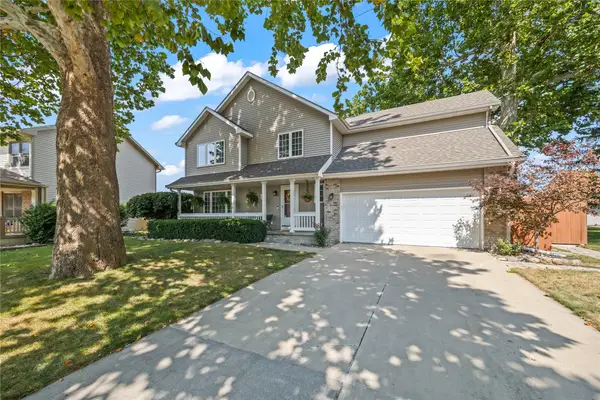 $419,000Active5 beds 4 baths1,962 sq. ft.
$419,000Active5 beds 4 baths1,962 sq. ft.1002 SE 8th Street, Ankeny, IA 50021
MLS# 727636Listed by: RE/MAX PRECISION - New
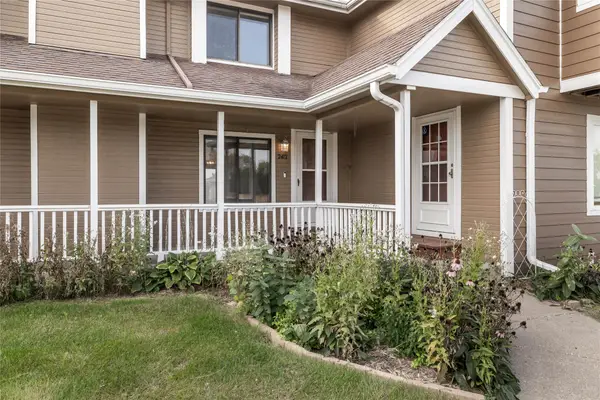 $165,000Active2 beds 2 baths1,044 sq. ft.
$165,000Active2 beds 2 baths1,044 sq. ft.2417 W 1st Street, Ankeny, IA 50023
MLS# 727598Listed by: RE/MAX PRECISION
